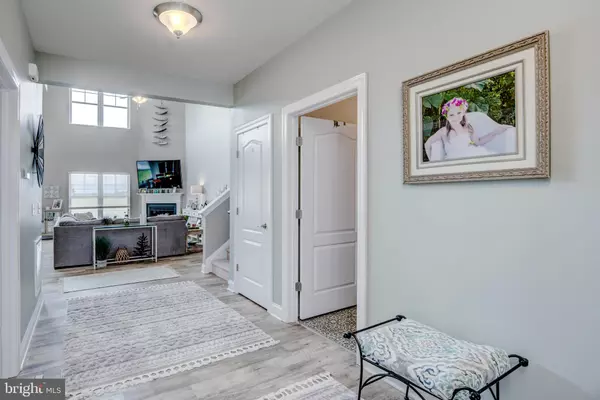$615,000
$615,000
For more information regarding the value of a property, please contact us for a free consultation.
4 Beds
3 Baths
2,750 SqFt
SOLD DATE : 06/30/2022
Key Details
Sold Price $615,000
Property Type Single Family Home
Sub Type Detached
Listing Status Sold
Purchase Type For Sale
Square Footage 2,750 sqft
Price per Sqft $223
Subdivision Marina At Peppers Creek
MLS Listing ID DESU2020794
Sold Date 06/30/22
Style Coastal
Bedrooms 4
Full Baths 3
HOA Fees $141/qua
HOA Y/N Y
Abv Grd Liv Area 2,750
Originating Board BRIGHT
Year Built 2021
Annual Tax Amount $1,244
Tax Year 2021
Lot Size 8,276 Sqft
Acres 0.19
Lot Dimensions 75.00 x 115.00
Property Description
This beautiful home is just a short walk to the dock on Pepper's Creek. Recently built in 2021, this stylish home is in the waterfront community of The Marina at Peppers Creek. When you arrive at this home, you will notice the front porch has a nice sitting area to sit and enjoy the community. This home has modern touches with a beachy feel. The open floor plan features attractive luxury vinyl flooring in a beautiful gray wash as well as warm inviting colors on the wall. The kitchen looks like something out of a magazine. It has an extended island, granite countertops, beautiful custom cabinetry, a walk-in pantry, garbage disposal, and stainless-steel appliances. The kitchen island is spacious enough for four large bar stools and well as a dining area off of the kitchen. There is plenty of natural sunlight and a large open field in the back which gives this home the feel of having extra privacy. The kitchen, living room, and dining room have an even bigger feel with second story ceilings. The living room area also provides a gas fireplace for those chilly nights. The welcoming entry area leads to a first floor bedroom, a full bath, laundry room, and cozy office with French doors. The large owner's suite is off of the living room with it's own walk in closet and bathroom. The owner's bath provides a beautiful glass door and large tile walk in shower with double sinks and a granite countertop. The home provides a tankless water heater so you don't have to worry about running out of hot water. The second story provides 2 bedrooms and a large loft area. The upstairs has a full bath with access to the loft area and larger bedroom. Above the garage is an unfinished storage area that gives this home extra storage space. The extended garage provides space to park two vehicles. This home provides a central vacuum system throughout as well as in the garage. The back yard is fully fenced for privacy with large gates with locks on either side. The Marina at Pepper's Creek provides a community pool with a kid's splash zone and a clubhouse to host all types of events. There is also a patio area with grills and firepits on the water to entertain family and friends. There are docks and boat slips with a community boat ramp. This community has a new fitness center loaded with all different types of equipment. This community is just a short drive to the beaches, and an even shorter boat ride to The Indian River Inlet, The Rehoboth Bay, and out to the ocean. There are so many reasons to give this community a look at. You won't be disappointed.
Location
State DE
County Sussex
Area Dagsboro Hundred (31005)
Zoning AR-1
Rooms
Main Level Bedrooms 2
Interior
Interior Features Carpet, Ceiling Fan(s), Central Vacuum, Combination Kitchen/Dining, Combination Kitchen/Living, WhirlPool/HotTub, Upgraded Countertops, Tub Shower, Recessed Lighting, Kitchen - Island, Floor Plan - Open
Hot Water Tankless, Instant Hot Water
Heating Heat Pump - Gas BackUp
Cooling Central A/C
Flooring Luxury Vinyl Plank, Carpet
Fireplaces Number 1
Fireplaces Type Gas/Propane
Equipment Built-In Microwave, Central Vacuum, Dishwasher, Disposal, Instant Hot Water, Water Heater - Tankless, Stainless Steel Appliances, Oven/Range - Gas
Furnishings No
Fireplace Y
Appliance Built-In Microwave, Central Vacuum, Dishwasher, Disposal, Instant Hot Water, Water Heater - Tankless, Stainless Steel Appliances, Oven/Range - Gas
Heat Source Propane - Metered
Laundry Hookup, Main Floor
Exterior
Exterior Feature Porch(es)
Parking Features Garage - Front Entry
Garage Spaces 4.0
Fence Vinyl
Utilities Available Cable TV, Propane, Water Available, Sewer Available, Electric Available
Amenities Available Boat Dock/Slip, Boat Ramp, Club House, Exercise Room, Pier/Dock, Pool - Outdoor
Water Access N
View Pasture
Roof Type Shingle
Street Surface Black Top
Accessibility None
Porch Porch(es)
Road Frontage Private
Attached Garage 2
Total Parking Spaces 4
Garage Y
Building
Lot Description Backs - Parkland
Story 2
Foundation Crawl Space
Sewer Public Sewer
Water Public
Architectural Style Coastal
Level or Stories 2
Additional Building Above Grade, Below Grade
Structure Type Dry Wall,High,2 Story Ceilings
New Construction N
Schools
Elementary Schools John M. Clayton
Middle Schools Selbyville
High Schools Sussex Central
School District Indian River
Others
Pets Allowed Y
HOA Fee Include Health Club,Pool(s),Pier/Dock Maintenance,Recreation Facility,Road Maintenance,Snow Removal,Common Area Maintenance
Senior Community No
Tax ID 233-07.00-263.00
Ownership Fee Simple
SqFt Source Assessor
Security Features Security System
Acceptable Financing Conventional, Cash, FHA, USDA, VA
Horse Property N
Listing Terms Conventional, Cash, FHA, USDA, VA
Financing Conventional,Cash,FHA,USDA,VA
Special Listing Condition Standard
Pets Allowed Dogs OK, Cats OK
Read Less Info
Want to know what your home might be worth? Contact us for a FREE valuation!

Our team is ready to help you sell your home for the highest possible price ASAP

Bought with Melanie Shoff • Coastal Life Realty Group LLC
"My job is to find and attract mastery-based agents to the office, protect the culture, and make sure everyone is happy! "
tyronetoneytherealtor@gmail.com
4221 Forbes Blvd, Suite 240, Lanham, MD, 20706, United States






