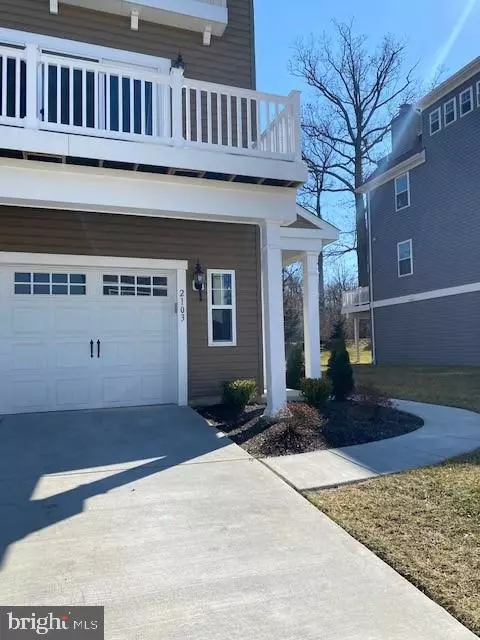$535,000
$535,000
For more information regarding the value of a property, please contact us for a free consultation.
3 Beds
4 Baths
2,459 SqFt
SOLD DATE : 04/25/2022
Key Details
Sold Price $535,000
Property Type Single Family Home
Sub Type Detached
Listing Status Sold
Purchase Type For Sale
Square Footage 2,459 sqft
Price per Sqft $217
Subdivision Gablers Shore
MLS Listing ID MDHR2009282
Sold Date 04/25/22
Style Traditional
Bedrooms 3
Full Baths 2
Half Baths 2
HOA Fees $125/mo
HOA Y/N Y
Abv Grd Liv Area 2,459
Originating Board BRIGHT
Year Built 2020
Annual Tax Amount $4,568
Tax Year 2022
Lot Size 5,967 Sqft
Acres 0.14
Property Description
REDUCED TO SELL! The only new construction waterfront community!!! Your almost new home, a boat slip, with marina and water views all leading out to the Bush River! One of the best locations in the neighborhood! A private cul de sac lot. Home backs up to the common area and is wooded in the rear. No one will ever build on your left side. Only 2 years new, 3 beds, 2 full and 2 half baths with a 2 car garage. Decks on the front and rear of the home along with a concrete patio at the basement walkout. LVP throughout on the main level. Granite, a beautiful white farm sink, gas cooktop, double oven and a side by side refrigerator in the kitchen with an oversized island. All appliances are Black Stainless. Custom blinds throughout. Master bath with a 7 foot tiled shower and an oversized master bedroom with a cathedral ceiling. Custom paint throughout the main level gives this home that beachy feel. Fully finished above ground basement with full size windows and a slider walking out to the concrete patio. The only patio on this side of street. Ring security system in the home on all windows and doors will convey. Did I mention the home also comes with a deeded boat slip! Boat slip 44. Can accommodate up to a 25 foot boat. Included in the price of the home! Your buyers will want to see this beauty.
Location
State MD
County Harford
Zoning B2 R1
Rooms
Other Rooms Dining Room, Bedroom 2, Bedroom 3, Kitchen, Family Room, Basement, Bedroom 1, Bathroom 1, Bathroom 2, Half Bath
Basement Fully Finished, Daylight, Full, Heated, Interior Access, Outside Entrance, Rear Entrance, Walkout Level, Windows
Interior
Interior Features Ceiling Fan(s), Dining Area, Family Room Off Kitchen, Floor Plan - Open, Kitchen - Island, Pantry, Recessed Lighting, Upgraded Countertops, Walk-in Closet(s), Window Treatments
Hot Water 60+ Gallon Tank
Heating Heat Pump(s)
Cooling Central A/C
Flooring Luxury Vinyl Plank, Partially Carpeted
Equipment Built-In Microwave, Cooktop, Dishwasher, Dryer - Electric, Dryer - Front Loading, Energy Efficient Appliances, ENERGY STAR Clothes Washer, Oven - Double, Oven - Wall, Oven/Range - Gas, Refrigerator, Washer - Front Loading, Water Heater - High-Efficiency
Furnishings No
Fireplace N
Window Features ENERGY STAR Qualified,Screens,Sliding
Appliance Built-In Microwave, Cooktop, Dishwasher, Dryer - Electric, Dryer - Front Loading, Energy Efficient Appliances, ENERGY STAR Clothes Washer, Oven - Double, Oven - Wall, Oven/Range - Gas, Refrigerator, Washer - Front Loading, Water Heater - High-Efficiency
Heat Source Propane - Metered
Laundry Upper Floor
Exterior
Parking Features Garage - Front Entry, Garage Door Opener, Inside Access
Garage Spaces 6.0
Utilities Available Cable TV Available, Electric Available, Multiple Phone Lines, Phone Available, Phone Connected, Propane
Amenities Available Boat Dock/Slip, Common Grounds, Marina/Marina Club, Pier/Dock, Water/Lake Privileges
Water Access Y
Water Access Desc Canoe/Kayak,Fishing Allowed,Private Access,Boat - Powered
View Marina, Water, River
Roof Type Architectural Shingle
Accessibility 2+ Access Exits
Attached Garage 2
Total Parking Spaces 6
Garage Y
Building
Lot Description Backs - Open Common Area, Backs to Trees, Cul-de-sac, Private, Rear Yard
Story 3
Foundation Slab
Sewer Public Sewer
Water Public
Architectural Style Traditional
Level or Stories 3
Additional Building Above Grade, Below Grade
Structure Type Dry Wall,9'+ Ceilings
New Construction N
Schools
School District Harford County Public Schools
Others
Pets Allowed N
HOA Fee Include Common Area Maintenance,Pier/Dock Maintenance,Reserve Funds,Trash
Senior Community No
Tax ID 1302104962
Ownership Fee Simple
SqFt Source Assessor
Security Features Carbon Monoxide Detector(s),Electric Alarm,Motion Detectors,Security System
Horse Property N
Special Listing Condition Standard
Read Less Info
Want to know what your home might be worth? Contact us for a FREE valuation!

Our team is ready to help you sell your home for the highest possible price ASAP

Bought with Marcia U Jackson • Long & Foster Real Estate, Inc.
"My job is to find and attract mastery-based agents to the office, protect the culture, and make sure everyone is happy! "
tyronetoneytherealtor@gmail.com
4221 Forbes Blvd, Suite 240, Lanham, MD, 20706, United States






