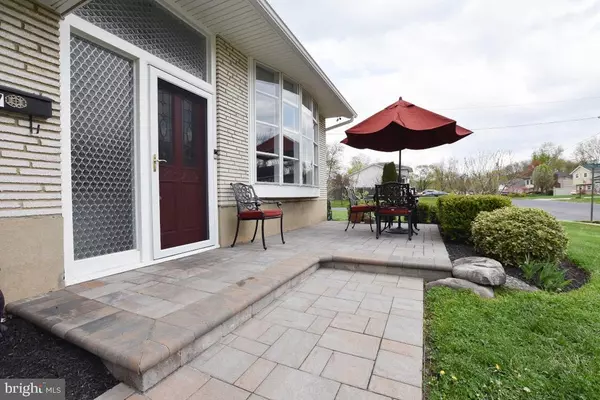$266,000
$245,000
8.6%For more information regarding the value of a property, please contact us for a free consultation.
3 Beds
2 Baths
1,464 SqFt
SOLD DATE : 06/14/2021
Key Details
Sold Price $266,000
Property Type Single Family Home
Sub Type Detached
Listing Status Sold
Purchase Type For Sale
Square Footage 1,464 sqft
Price per Sqft $181
Subdivision Blackwood Estates
MLS Listing ID NJCD417648
Sold Date 06/14/21
Style Contemporary,Split Level
Bedrooms 3
Full Baths 1
Half Baths 1
HOA Y/N N
Abv Grd Liv Area 1,464
Originating Board BRIGHT
Year Built 1959
Annual Tax Amount $7,318
Tax Year 2020
Lot Dimensions 80.00 x 95.00
Property Description
Welcome to your new home located on a corner lot in Blackwood Estates. This 3 bedroom, 1.5 bath with a bonus room home has a ton to brag about. As you approach the front door, you will notice a beautiful paver stone walkway that leads you to the front yard patio where you can sip your morning coffee. As you make your way inside you will see plenty of natural light coming from the floor to ceiling Bay Window along with fresh neutral painted walls, and a split level marble stairwell. Dark hardwood floors can be found throughout the main level, upstairs hallway, and master bedroom. You will also notice a recently updated kitchen that features recessed lighting, stainless steel appliances, brand new cabinets, granite countertops, and ceramic tiled floors. Three nicely sized bedrooms are on the upper level. The master includes a jack and jill entry into the full bathroom which has been recently updated. The full bath includes new ceramic tiled walls and floors with a newer vanity. Lets not forget about the extra living space on the lower level. There is a very spacious carpeted family room with recessed lighting as well as a bonus room that can be made into an office, playroom, etc. Laundry and a half bath are also found nearby. Lastly, enjoy the very large vinyl fenced-in yard with extra large entry gates. You will also find access to your garage in the backyard as well as an additional room for more storage. Sellers are offering a one year home warranty. This house is conveniently located near shopping malls and outlets, restaurants, and minutes from any major highway. Schedule your showing today because this one will go quickly.
Location
State NJ
County Camden
Area Gloucester Twp (20415)
Zoning RES
Rooms
Other Rooms Living Room, Dining Room, Bedroom 2, Kitchen, Family Room, Bedroom 1, Laundry, Bathroom 3, Bonus Room
Interior
Interior Features Attic, Carpet, Ceiling Fan(s), Combination Kitchen/Dining, Dining Area, Floor Plan - Open, Recessed Lighting, Upgraded Countertops
Hot Water Natural Gas
Heating Forced Air
Cooling Central A/C
Flooring Ceramic Tile, Hardwood, Carpet
Equipment Dishwasher, Disposal, Microwave, Oven/Range - Gas, Refrigerator, Stainless Steel Appliances, Washer, Dryer
Appliance Dishwasher, Disposal, Microwave, Oven/Range - Gas, Refrigerator, Stainless Steel Appliances, Washer, Dryer
Heat Source Natural Gas
Exterior
Exterior Feature Patio(s)
Parking Features Garage - Rear Entry, Garage Door Opener
Garage Spaces 1.0
Fence Vinyl
Water Access N
Accessibility None
Porch Patio(s)
Attached Garage 1
Total Parking Spaces 1
Garage Y
Building
Story 2
Sewer Public Sewer
Water Public
Architectural Style Contemporary, Split Level
Level or Stories 2
Additional Building Above Grade, Below Grade
New Construction N
Schools
School District Black Horse Pike Regional Schools
Others
Senior Community No
Tax ID 15-11905-00010
Ownership Fee Simple
SqFt Source Assessor
Security Features Exterior Cameras
Acceptable Financing Cash, Conventional, FHA, VA, Other
Listing Terms Cash, Conventional, FHA, VA, Other
Financing Cash,Conventional,FHA,VA,Other
Special Listing Condition Standard
Read Less Info
Want to know what your home might be worth? Contact us for a FREE valuation!

Our team is ready to help you sell your home for the highest possible price ASAP

Bought with Lina Carollo • Hometown Real Estate Group
"My job is to find and attract mastery-based agents to the office, protect the culture, and make sure everyone is happy! "
tyronetoneytherealtor@gmail.com
4221 Forbes Blvd, Suite 240, Lanham, MD, 20706, United States






