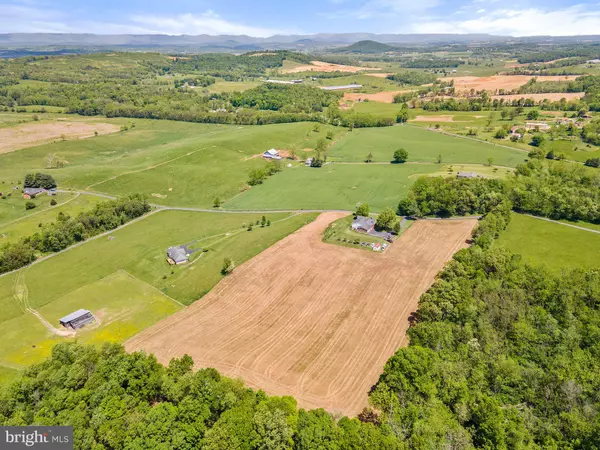$575,000
$595,000
3.4%For more information regarding the value of a property, please contact us for a free consultation.
4 Beds
3 Baths
4,036 SqFt
SOLD DATE : 11/04/2022
Key Details
Sold Price $575,000
Property Type Single Family Home
Sub Type Detached
Listing Status Sold
Purchase Type For Sale
Square Footage 4,036 sqft
Price per Sqft $142
Subdivision Metes & Bounds
MLS Listing ID VASH2003372
Sold Date 11/04/22
Style Colonial
Bedrooms 4
Full Baths 3
HOA Y/N N
Abv Grd Liv Area 3,536
Originating Board BRIGHT
Year Built 1912
Annual Tax Amount $2,279
Tax Year 2021
Lot Size 10.579 Acres
Acres 10.58
Property Description
Early 20th century farmhouse Colonial that was completely renovated down to the studs in the 1980's. This mostly brick home offers 4 bedrooms with 3 full baths. A truly stunning feature of this home is the spacious 2 story great room completed in 2006. It can double as a large dining area for those special family events or take time to relax daily in the enjoyment of this inviting atmosphere. This room has radiant heat in the ceramic tile floor. Large office room with built in double desk area overlooks this Great room which can also be used as overflow guest space as well. Possibilities are endless here. Custom cabinetry, granite countertops, built ins, brick fireplace, gas log stove with flue, water softener, oversized garage with enclosed breezeway and paved driveway. House is situated on an all open site with VIEWS of the Shenandoah Valley. Pride of ownership shows in the maintenance and care to this home and property. This site offers the farmland opportunity to have small orchard, large garden, poultry or livestock. It is all here to have a perfect country home and lifestyle. Truly peaceful country living at it's finest.
Location
State VA
County Shenandoah
Zoning A1
Rooms
Other Rooms Living Room, Bedroom 2, Bedroom 3, Bedroom 4, Kitchen, Game Room, Family Room, Bedroom 1, Great Room, Office, Recreation Room
Basement Full, Partially Finished, Outside Entrance, Side Entrance, Walkout Level
Main Level Bedrooms 1
Interior
Interior Features Attic, Breakfast Area, Built-Ins, Carpet, Ceiling Fan(s), Entry Level Bedroom, Family Room Off Kitchen, Floor Plan - Traditional, Kitchen - Country, Kitchen - Gourmet, Kitchen - Table Space, Recessed Lighting, Upgraded Countertops, Wood Floors, Water Treat System
Hot Water Oil
Heating Heat Pump(s), Radiant, Baseboard - Hot Water
Cooling Central A/C
Flooring Ceramic Tile, Carpet, Hardwood
Fireplaces Number 1
Fireplaces Type Brick, Mantel(s), Flue for Stove, Gas/Propane
Equipment Built-In Microwave, Cooktop, Dishwasher, Disposal, Icemaker, Refrigerator, Stainless Steel Appliances, Oven - Double
Furnishings No
Fireplace Y
Window Features Bay/Bow,Double Pane
Appliance Built-In Microwave, Cooktop, Dishwasher, Disposal, Icemaker, Refrigerator, Stainless Steel Appliances, Oven - Double
Heat Source Oil, Electric
Laundry Basement, Hookup
Exterior
Exterior Feature Breezeway, Patio(s), Porch(es)
Parking Features Garage - Side Entry, Garage Door Opener, Oversized, Inside Access, Additional Storage Area
Garage Spaces 2.0
Water Access N
View Garden/Lawn, Panoramic, Mountain, Pasture, Scenic Vista
Roof Type Architectural Shingle
Street Surface Paved
Accessibility None
Porch Breezeway, Patio(s), Porch(es)
Road Frontage Private
Attached Garage 2
Total Parking Spaces 2
Garage Y
Building
Lot Description Cleared, Landscaping, Level
Story 3
Foundation Block
Sewer Septic Exists
Water Well
Architectural Style Colonial
Level or Stories 3
Additional Building Above Grade, Below Grade
Structure Type 2 Story Ceilings,Dry Wall
New Construction N
Schools
Elementary Schools Ashby-Lee
Middle Schools North Fork
High Schools Stonewall Jackson
School District Shenandoah County Public Schools
Others
Senior Community No
Tax ID 097 A 067
Ownership Fee Simple
SqFt Source Assessor
Security Features Security System
Acceptable Financing Cash, Conventional
Horse Property N
Listing Terms Cash, Conventional
Financing Cash,Conventional
Special Listing Condition Standard
Read Less Info
Want to know what your home might be worth? Contact us for a FREE valuation!

Our team is ready to help you sell your home for the highest possible price ASAP

Bought with NON MEMBER • Non Subscribing Office
"My job is to find and attract mastery-based agents to the office, protect the culture, and make sure everyone is happy! "
tyronetoneytherealtor@gmail.com
4221 Forbes Blvd, Suite 240, Lanham, MD, 20706, United States






