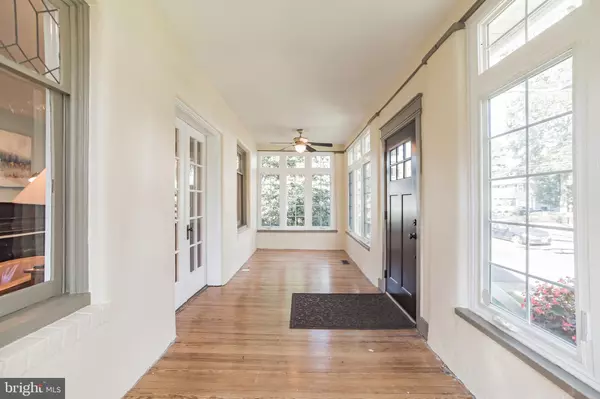$275,000
$275,000
For more information regarding the value of a property, please contact us for a free consultation.
3 Beds
2 Baths
1,506 SqFt
SOLD DATE : 11/20/2020
Key Details
Sold Price $275,000
Property Type Single Family Home
Sub Type Detached
Listing Status Sold
Purchase Type For Sale
Square Footage 1,506 sqft
Price per Sqft $182
Subdivision None Available
MLS Listing ID NJCD405214
Sold Date 11/20/20
Style Colonial
Bedrooms 3
Full Baths 1
Half Baths 1
HOA Y/N N
Abv Grd Liv Area 1,506
Originating Board BRIGHT
Year Built 1923
Annual Tax Amount $9,793
Tax Year 2020
Lot Size 6,000 Sqft
Acres 0.14
Lot Dimensions 60.00 x 100.00
Property Description
Gorgeous home on one of the most beautiful streets in Merchantville! This home boasts a combination of old world charm and all the modern updates that anyone will need. There are two lovely sun rooms, both front and back where you can relax with your coffee or favorite cocktail! Walk through the French doors that lead into the living room with a brick fireplace. The dining room, living room and kitchen have an open and spacious design. The kitchen has all-new stainless steel appliances, new hardwood floors and cabinets with granite countertops and a breakfast bar. Upstairs you will find three spacious bedrooms and plenty of closet space. The sunny bathroom has double vanities with a clawfoot tub. A note here that the new roof was constructed so that the third bedroom can be expanded with little expense. The rear patio is an ideal space for entertaining. The full dry basement has plenty of room for storage with a brand-new tankless water heater. Enjoy plenty of parking with a driveway for three cars and a one-car garage. The location is excellent, within walking distance to downtown Merchantville, parks and the golf course. You're sure to enjoy this unique property that you will call home!
Location
State NJ
County Camden
Area Merchantville Boro (20424)
Zoning RESIDENTIAL
Rooms
Other Rooms Living Room, Dining Room, Sitting Room, Bedroom 2, Bedroom 3, Kitchen, Bedroom 1, Sun/Florida Room, Bathroom 1
Basement Full
Interior
Interior Features Ceiling Fan(s), Floor Plan - Open, Recessed Lighting, Walk-in Closet(s)
Hot Water Tankless
Heating Forced Air
Cooling Central A/C
Flooring Hardwood
Fireplaces Number 1
Fireplaces Type Brick
Equipment Built-In Microwave, Built-In Range, Dishwasher, Disposal, Dryer - Gas, Dual Flush Toilets, ENERGY STAR Refrigerator, Exhaust Fan, Humidifier, Oven - Self Cleaning, Oven/Range - Gas, Range Hood, Refrigerator, Washer, Icemaker, Water Heater - Tankless
Furnishings No
Fireplace Y
Appliance Built-In Microwave, Built-In Range, Dishwasher, Disposal, Dryer - Gas, Dual Flush Toilets, ENERGY STAR Refrigerator, Exhaust Fan, Humidifier, Oven - Self Cleaning, Oven/Range - Gas, Range Hood, Refrigerator, Washer, Icemaker, Water Heater - Tankless
Heat Source Natural Gas
Laundry Basement
Exterior
Exterior Feature Patio(s), Roof, Porch(es)
Parking Features Garage - Front Entry
Garage Spaces 4.0
Water Access N
Accessibility None
Porch Patio(s), Roof, Porch(es)
Total Parking Spaces 4
Garage Y
Building
Lot Description Front Yard, Landscaping, Rear Yard, SideYard(s)
Story 2
Sewer Public Sewer
Water Public
Architectural Style Colonial
Level or Stories 2
Additional Building Above Grade, Below Grade
New Construction N
Schools
Elementary Schools Merchantville E.S.
Middle Schools Merchantville
High Schools Haddon Heights H.S.
School District Merchantville Public Schools
Others
Pets Allowed Y
Senior Community No
Tax ID 24-00041-00010
Ownership Fee Simple
SqFt Source Assessor
Acceptable Financing Cash, Conventional, FHA
Horse Property N
Listing Terms Cash, Conventional, FHA
Financing Cash,Conventional,FHA
Special Listing Condition Standard
Pets Allowed No Pet Restrictions
Read Less Info
Want to know what your home might be worth? Contact us for a FREE valuation!

Our team is ready to help you sell your home for the highest possible price ASAP

Bought with Kelly D Patrizio • Coldwell Banker Realty
"My job is to find and attract mastery-based agents to the office, protect the culture, and make sure everyone is happy! "
tyronetoneytherealtor@gmail.com
4221 Forbes Blvd, Suite 240, Lanham, MD, 20706, United States






