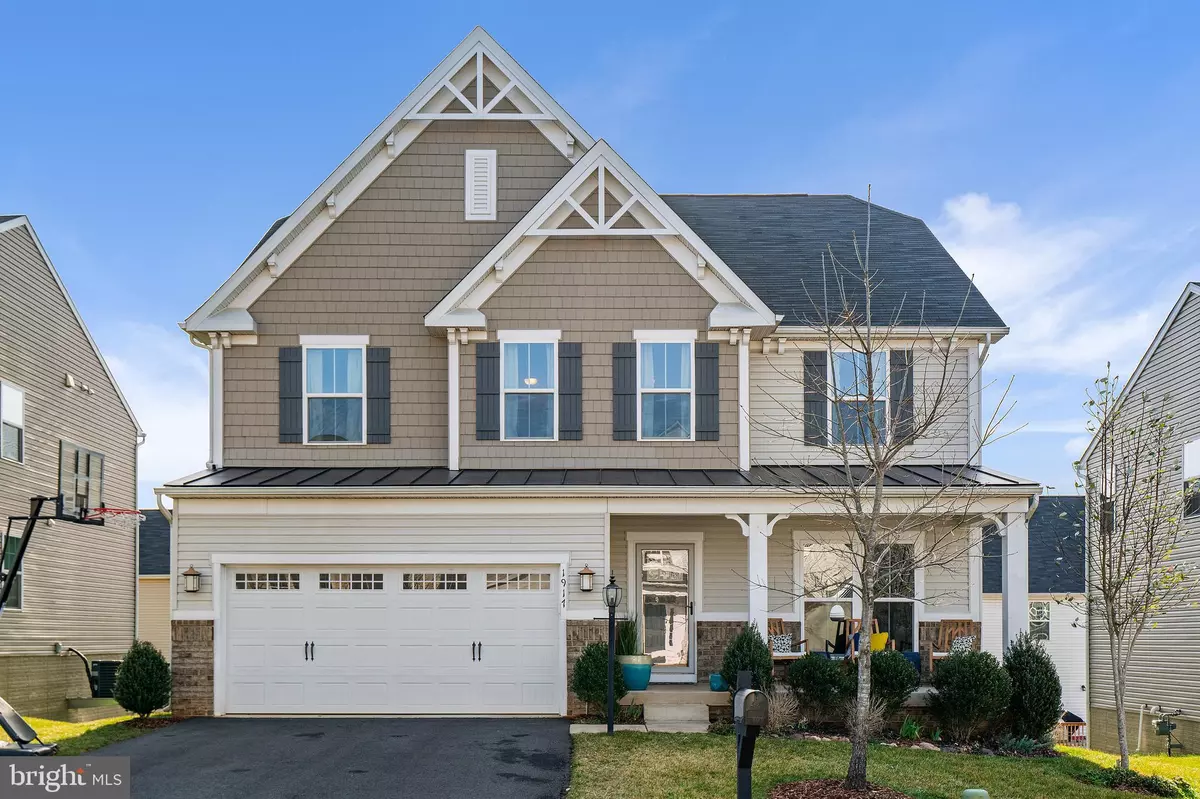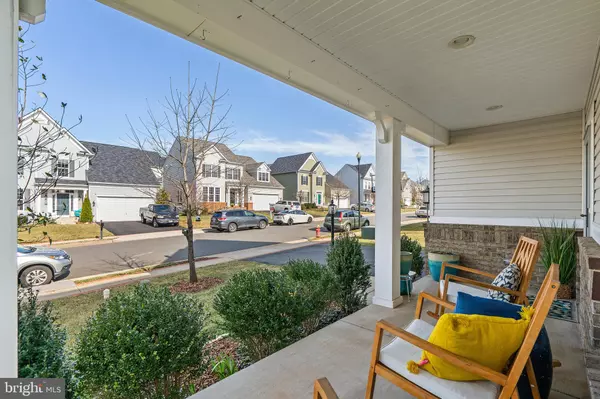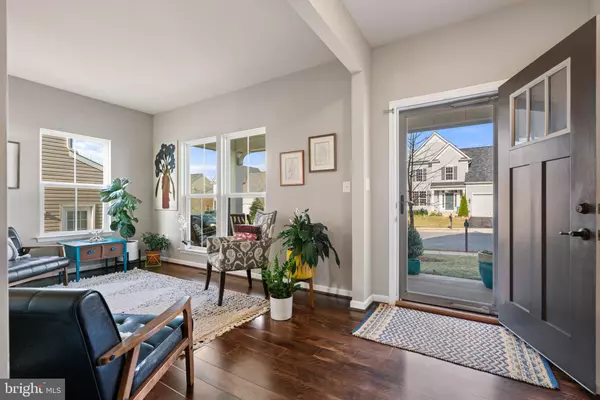$479,900
$479,900
For more information regarding the value of a property, please contact us for a free consultation.
5 Beds
5 Baths
4,294 SqFt
SOLD DATE : 05/07/2021
Key Details
Sold Price $479,900
Property Type Single Family Home
Sub Type Detached
Listing Status Sold
Purchase Type For Sale
Square Footage 4,294 sqft
Price per Sqft $111
Subdivision Magnolia Green
MLS Listing ID VACU143984
Sold Date 05/07/21
Style Colonial
Bedrooms 5
Full Baths 4
Half Baths 1
HOA Fees $48/mo
HOA Y/N Y
Abv Grd Liv Area 3,262
Originating Board BRIGHT
Year Built 2015
Annual Tax Amount $2,605
Tax Year 2020
Lot Size 5,663 Sqft
Acres 0.13
Property Description
OPEN HOUSE SATURDAY 3/27 1-3 P.M. - Come check out this amazing home this Saturday from 1-3 P.M. - Absolutely stunning colonial with 5 bedrooms and 4 1/2 bathroom - nearly 4300 sq/ft of finished living space - great curb appeal with front porch, bump-outs that give a great look to the front façade, metal and shingled roofing, columns, perennial flower beds, and more - bedroom and full bath in basement with walk-in shower - large multi-purpose rec room with built-in speakers - walk-out basement - beautiful hardwood flooring - large gourmet kitchen with oversized island for hosting, cooking, dining and entertaining - custom touches throughout to include paint, fixtures, fireplace mantle and more - it's really too much to capture so you need to see it for yourself - bright and vibrant sunroom off the kitchen - large open concept on first floor is ideal for families of any size - main floor office just off the living room or use as bedroom if needed - large and spacious bedroom upstairs - a master suite that will satisfy all your needs - a loft that can serve your family in innumerable ways - all this located in a community with walking trails, parks, walking distance to downtown where everything is at your fingertips - don't wait till it's too late!
Location
State VA
County Culpeper
Zoning R2
Rooms
Basement Full
Interior
Interior Features Built-Ins, Carpet, Ceiling Fan(s), Combination Kitchen/Living, Floor Plan - Open, Formal/Separate Dining Room, Kitchen - Eat-In, Kitchen - Island, Pantry, Recessed Lighting, Upgraded Countertops, Window Treatments, Wood Floors
Hot Water Natural Gas
Cooling Central A/C
Flooring Carpet, Wood
Fireplaces Number 1
Fireplaces Type Gas/Propane, Wood
Equipment Built-In Microwave, Cooktop, Dishwasher, Dryer, Oven - Double, Refrigerator, Stainless Steel Appliances, Washer
Fireplace Y
Appliance Built-In Microwave, Cooktop, Dishwasher, Dryer, Oven - Double, Refrigerator, Stainless Steel Appliances, Washer
Heat Source Natural Gas
Exterior
Exterior Feature Porch(es)
Parking Features Garage - Front Entry
Garage Spaces 2.0
Fence Rear, Picket, Wood
Utilities Available Cable TV, Under Ground
Water Access N
Roof Type Metal,Shingle
Accessibility 2+ Access Exits
Porch Porch(es)
Attached Garage 2
Total Parking Spaces 2
Garage Y
Building
Story 3
Sewer Public Sewer
Water Public
Architectural Style Colonial
Level or Stories 3
Additional Building Above Grade, Below Grade
Structure Type Dry Wall
New Construction N
Schools
School District Culpeper County Public Schools
Others
Senior Community No
Tax ID 50-F-5-1-26
Ownership Fee Simple
SqFt Source Assessor
Acceptable Financing Cash, Contract, Conventional, FHA, VA, VHDA
Listing Terms Cash, Contract, Conventional, FHA, VA, VHDA
Financing Cash,Contract,Conventional,FHA,VA,VHDA
Special Listing Condition Standard
Read Less Info
Want to know what your home might be worth? Contact us for a FREE valuation!

Our team is ready to help you sell your home for the highest possible price ASAP

Bought with Non Member • Metropolitan Regional Information Systems, Inc.
"My job is to find and attract mastery-based agents to the office, protect the culture, and make sure everyone is happy! "
tyronetoneytherealtor@gmail.com
4221 Forbes Blvd, Suite 240, Lanham, MD, 20706, United States






