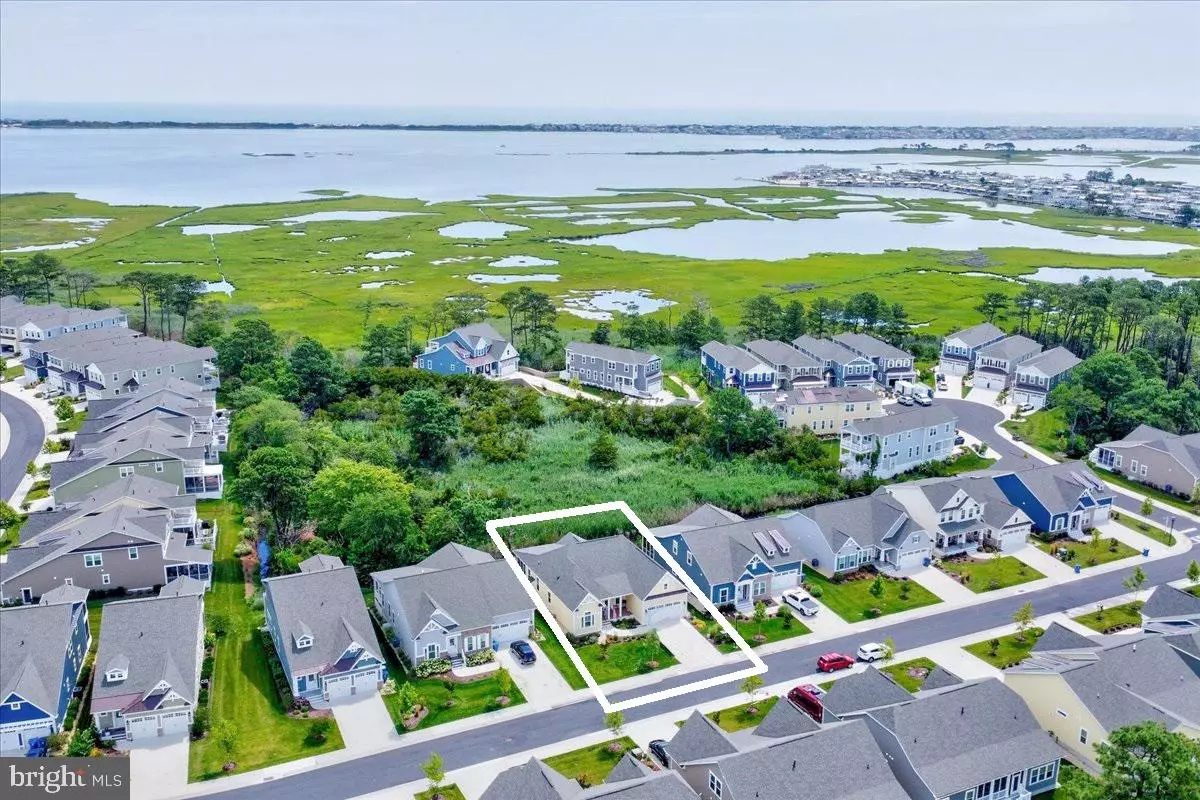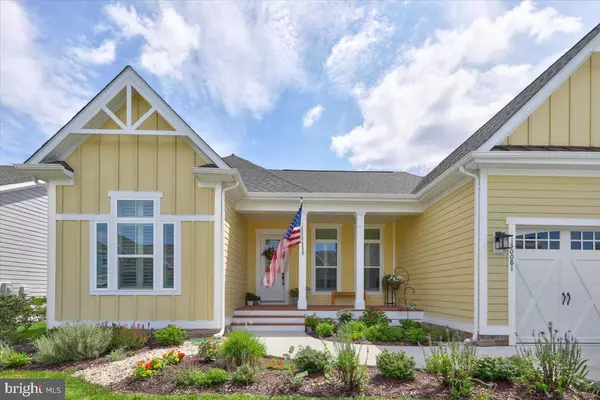$700,000
$695,000
0.7%For more information regarding the value of a property, please contact us for a free consultation.
3 Beds
2 Baths
2,214 SqFt
SOLD DATE : 09/16/2022
Key Details
Sold Price $700,000
Property Type Single Family Home
Sub Type Detached
Listing Status Sold
Purchase Type For Sale
Square Footage 2,214 sqft
Price per Sqft $316
Subdivision The Overlook
MLS Listing ID DESU2026078
Sold Date 09/16/22
Style Coastal
Bedrooms 3
Full Baths 2
HOA Fees $397/mo
HOA Y/N Y
Abv Grd Liv Area 2,214
Originating Board BRIGHT
Year Built 2019
Annual Tax Amount $1,395
Tax Year 2021
Lot Size 7,405 Sqft
Acres 0.17
Lot Dimensions 64.00 x 116.00
Property Description
This gorgeous home located in West Fenwicks community, The Overlook, offers the convenience of single level living with hardwood floors, recessed lighting, picturesque backyard views, and so much more. The front door welcomes you with 2 spacious guest bedrooms with a shared bathroom on the left, and an office/den with French doors to the right. Down the hall is the open-concept combination kitchen-living-dining room. The gourmet kitchen boasts quartz countertops, an oversized island, complete with built-ins and seating for 6, as well as stainless-steel appliances and custom cabinetry. The kitchen extends to a dining area with ample natural light and access to the screened-in porch via slider. Enjoy the views and peace of the conserved land in the backyard from your screened in porch or large deck. To the left of the dining area is the sunlit living room, complete with a gas fireplace and plenty of room for gathering. The large primary bedroom is complete with hardwood flooring, a tray ceiling and overhead fan, and its own double vanity/sink en-suite. Located near the bedroom is a built-in hall tree with plenty of storage next to access to the two-car garage. The Overlook community features a signature clubhouse with library and kitchen, fully equipped fitness center with water views, a large pool with fountains, and Island hut bar with views of the bay, private beach, kayak, and paddleboard launch and storage. The Overlook also offers a full marina equipped with a private pier with boat slips available to lease. Being situated in an amenity-rich community, with a location of just over 3 miles from the nearest beach, this home is one you dont want to miss!
Location
State DE
County Sussex
Area Baltimore Hundred (31001)
Zoning MR
Rooms
Main Level Bedrooms 3
Interior
Interior Features Built-Ins, Ceiling Fan(s), Combination Dining/Living, Combination Kitchen/Dining, Combination Kitchen/Living, Entry Level Bedroom, Floor Plan - Open, Kitchen - Island, Primary Bath(s), Recessed Lighting, Upgraded Countertops, Walk-in Closet(s), Window Treatments
Hot Water Propane
Heating Forced Air
Cooling Central A/C
Flooring Hardwood
Fireplaces Number 1
Fireplaces Type Gas/Propane
Equipment Built-In Range, Dishwasher, Disposal, Dryer, Oven - Wall, Oven/Range - Gas, Refrigerator, Stainless Steel Appliances, Washer, Water Heater
Furnishings No
Fireplace Y
Appliance Built-In Range, Dishwasher, Disposal, Dryer, Oven - Wall, Oven/Range - Gas, Refrigerator, Stainless Steel Appliances, Washer, Water Heater
Heat Source Propane - Leased
Exterior
Exterior Feature Porch(es), Screened, Deck(s)
Parking Features Garage - Front Entry, Garage Door Opener, Inside Access
Garage Spaces 6.0
Amenities Available Boat Dock/Slip, Club House, Common Grounds, Fitness Center, Marina/Marina Club, Party Room, Pier/Dock, Pool - Outdoor, Swimming Pool, Water/Lake Privileges
Water Access N
View Creek/Stream, Trees/Woods
Roof Type Architectural Shingle
Street Surface Paved
Accessibility Level Entry - Main, No Stairs
Porch Porch(es), Screened, Deck(s)
Road Frontage Private
Attached Garage 2
Total Parking Spaces 6
Garage Y
Building
Story 1
Foundation Block, Brick/Mortar
Sewer Public Sewer
Water Public
Architectural Style Coastal
Level or Stories 1
Additional Building Above Grade, Below Grade
New Construction N
Schools
School District Indian River
Others
HOA Fee Include Common Area Maintenance,Lawn Maintenance,Pier/Dock Maintenance,Pool(s),Management,Road Maintenance,Snow Removal
Senior Community No
Tax ID 533-20.00-115.00
Ownership Fee Simple
SqFt Source Assessor
Acceptable Financing Cash, Conventional
Listing Terms Cash, Conventional
Financing Cash,Conventional
Special Listing Condition Standard
Read Less Info
Want to know what your home might be worth? Contact us for a FREE valuation!

Our team is ready to help you sell your home for the highest possible price ASAP

Bought with Madeleine Forrester • Coldwell Banker Realty
"My job is to find and attract mastery-based agents to the office, protect the culture, and make sure everyone is happy! "
tyronetoneytherealtor@gmail.com
4221 Forbes Blvd, Suite 240, Lanham, MD, 20706, United States






