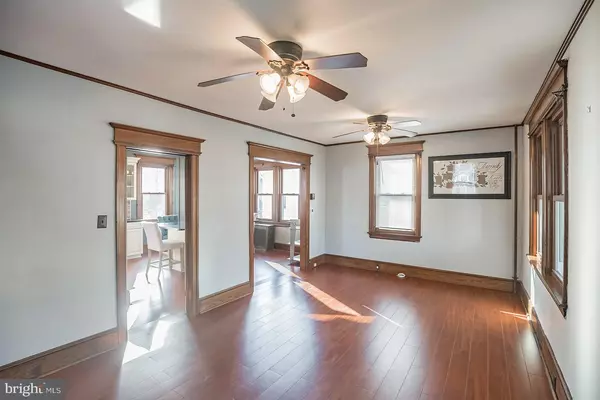$275,000
$259,000
6.2%For more information regarding the value of a property, please contact us for a free consultation.
3 Beds
2 Baths
1,450 SqFt
SOLD DATE : 05/06/2022
Key Details
Sold Price $275,000
Property Type Single Family Home
Sub Type Detached
Listing Status Sold
Purchase Type For Sale
Square Footage 1,450 sqft
Price per Sqft $189
Subdivision The Oaks
MLS Listing ID NJCD2017592
Sold Date 05/06/22
Style Colonial
Bedrooms 3
Full Baths 1
Half Baths 1
HOA Y/N N
Abv Grd Liv Area 1,450
Originating Board BRIGHT
Year Built 1918
Annual Tax Amount $8,680
Tax Year 2021
Lot Size 6,760 Sqft
Acres 0.16
Lot Dimensions 40.00 x 169.00
Property Description
Darling home with major modern updates! Huge yard with large paver patio, one car detached garage, and a side yard that can be transformed into a long driveway (seller already had engineering report drawn up but it hasn't been submitted to township yet). The newly remodeled kitchen is the star of this home. It has an oversized island with tons of storage and six stylish chairs (included in the sale), granite countertops, new stainless steel appliances, and beautiful cabinets. The intricate word working pays homage to the old world feel , but the openness of the home is really brought out with the high ceilings. Two spacious bedrooms on the second floor and an updated bathroom with subway tile, slate flooring, and a custom sink vanity. The third floor has a loft feel that is currently being used as a third bedroom and sitting area. The rooms have great sized closets for a home built in an older time period. The basement adds tons of extra storage and houses the washer/dryer and a half bathroom. Just across the street is the towns coveted bike path for walking kids/dogs, bike riding, skateboarding, or strolling. Historic downtown Merchantville, a jewel in its own, is steps away. Get the best of small-town living just 10 minutes from Philadelphia. Access to the Collingswood transit (high-speed line) station, close to major interstate highways (Routes 38, 70 and 130), and about a one hour to New Jersey beaches. Bonus features: new furnace, new windows, full basement, and detached garage for plenty of storage!
Location
State NJ
County Camden
Area Merchantville Boro (20424)
Zoning RES.
Rooms
Other Rooms Living Room, Dining Room, Primary Bedroom, Bedroom 2, Bedroom 3, Kitchen, Other, Screened Porch
Basement Full
Interior
Interior Features Ceiling Fan(s), Kitchen - Eat-In, Kitchen - Island, Recessed Lighting, Tub Shower, Wood Floors
Hot Water Natural Gas
Heating Radiator
Cooling Window Unit(s)
Flooring Hardwood
Equipment Built-In Microwave, Dishwasher, Dryer, Oven - Self Cleaning, Oven/Range - Gas, Refrigerator, Washer
Fireplace N
Appliance Built-In Microwave, Dishwasher, Dryer, Oven - Self Cleaning, Oven/Range - Gas, Refrigerator, Washer
Heat Source Natural Gas
Laundry Basement
Exterior
Exterior Feature Patio(s), Porch(es)
Garage Other
Garage Spaces 1.0
Waterfront N
Water Access N
Roof Type Pitched,Shingle
Accessibility None
Porch Patio(s), Porch(es)
Parking Type On Street, Detached Garage, Driveway
Total Parking Spaces 1
Garage Y
Building
Story 3
Foundation Other
Sewer Public Sewer
Water Public
Architectural Style Colonial
Level or Stories 3
Additional Building Above Grade, Below Grade
New Construction N
Schools
Elementary Schools Merchantville E.S.
Middle Schools Merchantville
High Schools Haddon Heights H.S.
School District Merchantville Public Schools
Others
Senior Community No
Tax ID 24-00019-00001
Ownership Fee Simple
SqFt Source Assessor
Acceptable Financing Conventional, FHA, VA
Listing Terms Conventional, FHA, VA
Financing Conventional,FHA,VA
Special Listing Condition Standard, Probate Listing
Read Less Info
Want to know what your home might be worth? Contact us for a FREE valuation!

Our team is ready to help you sell your home for the highest possible price ASAP

Bought with Steven J Tamburello • Century 21 Alliance-Cherry Hill

"My job is to find and attract mastery-based agents to the office, protect the culture, and make sure everyone is happy! "
tyronetoneytherealtor@gmail.com
4221 Forbes Blvd, Suite 240, Lanham, MD, 20706, United States






