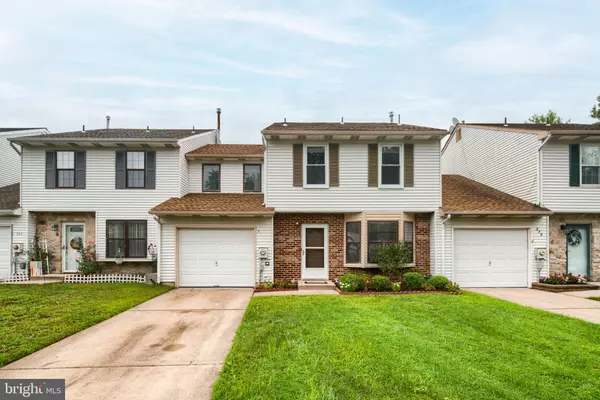$215,000
$199,900
7.6%For more information regarding the value of a property, please contact us for a free consultation.
3 Beds
3 Baths
1,748 SqFt
SOLD DATE : 10/18/2021
Key Details
Sold Price $215,000
Property Type Townhouse
Sub Type Interior Row/Townhouse
Listing Status Sold
Purchase Type For Sale
Square Footage 1,748 sqft
Price per Sqft $122
Subdivision Cherrywood
MLS Listing ID NJCD2004212
Sold Date 10/18/21
Style Traditional
Bedrooms 3
Full Baths 2
Half Baths 1
HOA Y/N N
Abv Grd Liv Area 1,748
Originating Board BRIGHT
Year Built 1988
Annual Tax Amount $5,654
Tax Year 2020
Lot Dimensions 32.00 x 90.00
Property Description
This BEAUTIFUL, SPACIOUS, MOVE IN READY Townhouse has NO MONTHLY ASSOCIATION FEES, NEW Roof and NEW Central Air Conditioning ! Enjoy your own PRIVATE BATH IN YOUR PRIMARY BEDROOM SUITE! Close to the Gloucester Township Outlets, Route 42, 295 and 45 Minutes to Atlantic City, this Home is a MUST SEE! From the Moment you Arrive you'll Notice the Gorgeous Landscaping, Pretty Brick front Exterior, 2 Car Driveway and 1 Car Garage with PLENTY of Extra Storage Space. The Front Entry of the Home has a HUGE Coat/Storage Closet, FRESH PAINT throughout Main Floor, and an Adorable Powder Room Showcasing Pretty Pedestal Sink, Oval Tiltable Mirror, Glass Accent Shelf, and Chrome Fixtures. To the Right is your Large EAT IN Kitchen Featuring Nice Wood Cabinets, Ample Counter Space, Stainless Steel Appliance Package, and a Bright Bay Window Seat! The dining Room has Pretty Laminated Wood Floors, Ceiling Fan, Fresh Paint, and is Open to your Spacious Living Room. In Here you have More Pretty Wood Flooring, Neutral Paint, 1 Bright Window, and the Sliding Glass Door to your Awesome Backyard. You'll Spend all Summer Long out here Entertaining on the LARGE Concrete Patio Overlooking your Lush Green Grass and FULLY FENCED Yard! To Complete this Floor is a Spacious Laundry/Mud Room with Access from the Yard and Garage and Displays Easy to Clean Flooring, Washer and Dryer INCLUDED, Utility Sink, and Plenty of Shelving. Upstairs you have 2 Huge Secondary Bedrooms Complete with Bright Windows, Neutral Paint, Ceiling Fans, and 2 Large Double Closets. The Hallway has a Nice Size Linen Closet as well as a Full Bath Showcasing Pretty Wood Storage Vanity, Mirrored Medicine Cabinet, Neutral Paint and Tub shower Surround. To Complete this Floor is a Beautiful Primary Bedroom and Bath! The Bedroom has Soft Tan Carpet, Neutral Paint, 2 Bright Windows, Ceiling Fan and 2 Double Closets. The Bathroom Features Large Linen Closet, Oval Tiltable Mirror, Nice White Storage Vanity, and Neutral Stall Shower. Enjoy Town Events Such As the Annual Fall Festival!! Easy Access to Area Roads, Bridges and Great Shopping and Restaurants. Make Your Appointment Today to View This Wonderful Home-Before It's Too Late!!
Location
State NJ
County Camden
Area Gloucester Twp (20415)
Zoning R-3
Rooms
Other Rooms Living Room, Dining Room, Primary Bedroom, Bedroom 2, Bedroom 3, Kitchen
Main Level Bedrooms 3
Interior
Interior Features Attic, Breakfast Area, Ceiling Fan(s), Combination Dining/Living, Dining Area, Floor Plan - Open, Kitchen - Eat-In, Primary Bath(s), Stall Shower, Tub Shower
Hot Water Natural Gas
Heating Forced Air
Cooling Central A/C
Flooring Vinyl, Laminated
Equipment Washer, Dryer, Refrigerator, Dishwasher, Built-In Microwave, Oven/Range - Gas
Window Features Double Hung,Casement
Appliance Washer, Dryer, Refrigerator, Dishwasher, Built-In Microwave, Oven/Range - Gas
Heat Source Natural Gas
Laundry Main Floor
Exterior
Exterior Feature Patio(s)
Garage Garage - Front Entry, Inside Access
Garage Spaces 3.0
Fence Fully, Vinyl
Waterfront N
Water Access N
Roof Type Pitched,Shingle
Accessibility None
Porch Patio(s)
Parking Type Attached Garage, Driveway
Attached Garage 1
Total Parking Spaces 3
Garage Y
Building
Lot Description Level, Landscaping
Story 2
Foundation Slab
Sewer Public Sewer
Water Public
Architectural Style Traditional
Level or Stories 2
Additional Building Above Grade, Below Grade
New Construction N
Schools
High Schools Highland H.S.
School District Black Horse Pike Regional Schools
Others
Senior Community No
Tax ID 15-13605-00019
Ownership Fee Simple
SqFt Source Assessor
Acceptable Financing Cash, Conventional, FHA, VA
Listing Terms Cash, Conventional, FHA, VA
Financing Cash,Conventional,FHA,VA
Special Listing Condition Standard
Read Less Info
Want to know what your home might be worth? Contact us for a FREE valuation!

Our team is ready to help you sell your home for the highest possible price ASAP

Bought with Andrew T Baus • BHHS Fox & Roach-Washington-Gloucester

"My job is to find and attract mastery-based agents to the office, protect the culture, and make sure everyone is happy! "
tyronetoneytherealtor@gmail.com
4221 Forbes Blvd, Suite 240, Lanham, MD, 20706, United States






