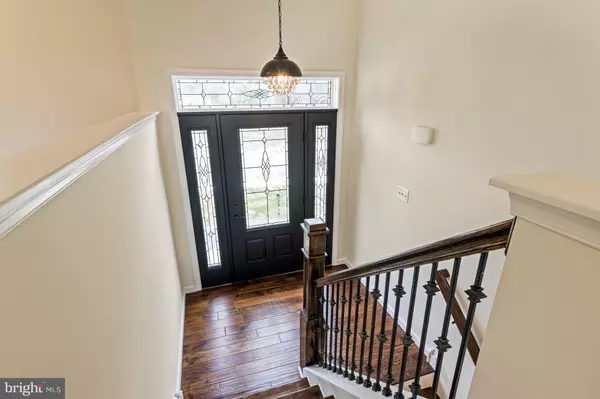$515,000
$545,000
5.5%For more information regarding the value of a property, please contact us for a free consultation.
4 Beds
2 Baths
2,474 SqFt
SOLD DATE : 10/01/2021
Key Details
Sold Price $515,000
Property Type Single Family Home
Sub Type Detached
Listing Status Sold
Purchase Type For Sale
Square Footage 2,474 sqft
Price per Sqft $208
Subdivision Lancashire
MLS Listing ID DENC2005054
Sold Date 10/01/21
Style Raised Ranch/Rambler
Bedrooms 4
Full Baths 2
HOA Fees $1/ann
HOA Y/N Y
Abv Grd Liv Area 2,474
Originating Board BRIGHT
Year Built 1964
Annual Tax Amount $2,458
Tax Year 2021
Lot Size 0.310 Acres
Acres 0.31
Property Description
Looking for a renovated 4b/2ba with private entrance for a home office or in-laws? Your new home has undergone a complete renovation like no other. Its as close to new construction as one can get-come check it out! This home has been taken to the studs, expanded by over 500 sqft & redone top to bottom, inside and outno short cut cosmetic redo here. Hidden components like electrical, insulation, water lines, and drains are new. The exterior has new items such as; insulation added to the exterior cinder block perimeter walls of lower level, front lower wall extended with turrets added, cement board siding, windows, doors, deck, expansive carport provides covered parking, concrete parking pads, entry stairway, sidewalk, roof sheathing, roof (including asphalt and metal), gutters, downspouts, the electrical service and the cable have a conduit in place so they can be pulled below ground, and new whole home generator. The trees were removed opening up the beautiful flat lot. This is just the outside! The interior has new items; insulation, electrical wiring, drywall, added lower full bath (both full baths feature spa feel and marble surrounds), leveled old garage floor and enclosed as a great flexible use space or office with private entry, added lower fourth bedroom, added lower level storage closet spaces, and additional windows added to lower level family room. Upstairs find an open concept kitchen and living room, kitchen has huge island for seating up to eight, added windows to living room, SS appliances, new solid hardwood flooring flows from the foyer and main living space to the hallway with new carpeting in beds and throughout the lower level. Short distance to Graylyn Swim Club.
Location
State DE
County New Castle
Area Brandywine (30901)
Zoning NC10
Rooms
Other Rooms Living Room, Primary Bedroom, Bedroom 2, Bedroom 3, Bedroom 4, Kitchen, Family Room, Laundry, Office
Main Level Bedrooms 1
Interior
Interior Features Attic, Ceiling Fan(s), Family Room Off Kitchen, Floor Plan - Open, Floor Plan - Traditional, Kitchen - Eat-In, Kitchen - Gourmet, Kitchen - Island, Recessed Lighting, Upgraded Countertops, Walk-in Closet(s), Wood Floors
Hot Water Natural Gas, Tankless
Heating Forced Air
Cooling Central A/C
Flooring Wood
Fireplace N
Window Features Transom
Heat Source Natural Gas
Laundry Main Floor
Exterior
Exterior Feature Deck(s), Patio(s), Porch(es)
Garage Spaces 9.0
Water Access N
Roof Type Asphalt,Pitched
Accessibility None
Porch Deck(s), Patio(s), Porch(es)
Total Parking Spaces 9
Garage N
Building
Story 2
Foundation Block
Sewer Public Sewer
Water Public
Architectural Style Raised Ranch/Rambler
Level or Stories 2
Additional Building Above Grade, Below Grade
Structure Type Dry Wall
New Construction N
Schools
School District Brandywine
Others
Senior Community No
Tax ID 06-034.00-131
Ownership Fee Simple
SqFt Source Estimated
Special Listing Condition Standard
Read Less Info
Want to know what your home might be worth? Contact us for a FREE valuation!

Our team is ready to help you sell your home for the highest possible price ASAP

Bought with Matthew W Fetick • Keller Williams Realty - Kennett Square
"My job is to find and attract mastery-based agents to the office, protect the culture, and make sure everyone is happy! "
tyronetoneytherealtor@gmail.com
4221 Forbes Blvd, Suite 240, Lanham, MD, 20706, United States






