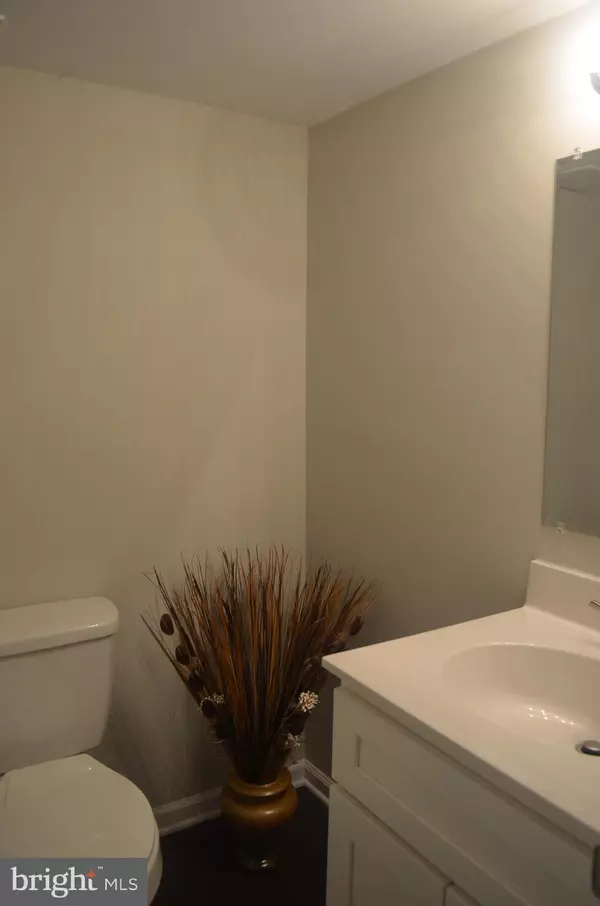$305,000
$289,000
5.5%For more information regarding the value of a property, please contact us for a free consultation.
4 Beds
3 Baths
1,728 SqFt
SOLD DATE : 08/20/2020
Key Details
Sold Price $305,000
Property Type Single Family Home
Sub Type Detached
Listing Status Sold
Purchase Type For Sale
Square Footage 1,728 sqft
Price per Sqft $176
Subdivision Battlefield Green
MLS Listing ID VASP222768
Sold Date 08/20/20
Style Colonial
Bedrooms 4
Full Baths 2
Half Baths 1
HOA Y/N N
Abv Grd Liv Area 1,728
Originating Board BRIGHT
Year Built 1979
Annual Tax Amount $2,053
Tax Year 2019
Lot Size 10,890 Sqft
Acres 0.25
Property Description
2018 RESTORATION. EVERYTHING IS NEW FROM TOP TO BOTTOM. EVERYTHING IS AT OR ABOVE CODE. Relocation forces the sale of much loved home. This single-family four bedroom, two and a half bath home is ideally located 2-4 miles from everything the Burg has to offer. The first floor is laminate flooring. The flow from room to room is seamless. Entering from the garage, the living room is on the left with its wood-burning fireplace while to the right is the laundry room with a washer and dryer that convey. One then passes by the half bath prior to entering the kitchen. The kitchen boasts granite counter-tops on both the sink and center island. The breakfast nook is adjacent to the center island. Double doors to the right lead to the deck where many a morning coffee has been enjoyed while watching the birds bathe in the birdbath. Upon reentering the kitchen, one goes straight into the dining room and full circle comes out at the carpeted stairs to the second floor. The master bedroom is spacious and contains a master bath with dual sinks. It also has a good sized walk-in closet. Three of the bedrooms are on the front of the home. The fourth is on the back of the home as is the full bath. You will notice the ceramic tile on the floor and tub surround. Although it is highly unlikely the new owner will need it, the seller is including a HOME WARRANTY.
Location
State VA
County Spotsylvania
Zoning R1
Interior
Interior Features Breakfast Area, Carpet, Ceiling Fan(s), Dining Area, Floor Plan - Traditional, Formal/Separate Dining Room, Kitchen - Island, Kitchen - Table Space, Primary Bath(s), Stall Shower, Tub Shower, Upgraded Countertops, Walk-in Closet(s)
Hot Water Electric
Heating Heat Pump(s)
Cooling Central A/C
Flooring Carpet, Laminated, Ceramic Tile
Fireplaces Number 1
Fireplaces Type Brick, Fireplace - Glass Doors, Mantel(s), Screen
Equipment Dishwasher, Disposal, Dryer - Electric, Range Hood, Oven/Range - Electric, Refrigerator, Stainless Steel Appliances, Washer, Water Heater
Fireplace Y
Window Features Screens
Appliance Dishwasher, Disposal, Dryer - Electric, Range Hood, Oven/Range - Electric, Refrigerator, Stainless Steel Appliances, Washer, Water Heater
Heat Source Electric
Laundry Main Floor
Exterior
Exterior Feature Deck(s)
Parking Features Garage Door Opener, Garage - Front Entry
Garage Spaces 1.0
Fence Chain Link, Partially
Utilities Available Cable TV
Water Access N
Roof Type Composite
Accessibility None
Porch Deck(s)
Attached Garage 1
Total Parking Spaces 1
Garage Y
Building
Lot Description Corner, Front Yard, Irregular, No Thru Street, Rear Yard
Story 2
Foundation Slab
Sewer Public Sewer
Water Public
Architectural Style Colonial
Level or Stories 2
Additional Building Above Grade, Below Grade
Structure Type 9'+ Ceilings,Dry Wall
New Construction N
Schools
School District Spotsylvania County Public Schools
Others
Pets Allowed N
Senior Community No
Tax ID 22J3-132-
Ownership Fee Simple
SqFt Source Estimated
Security Features Carbon Monoxide Detector(s),Main Entrance Lock,Smoke Detector
Acceptable Financing FHA, Conventional, FHVA
Horse Property N
Listing Terms FHA, Conventional, FHVA
Financing FHA,Conventional,FHVA
Special Listing Condition Standard
Read Less Info
Want to know what your home might be worth? Contact us for a FREE valuation!

Our team is ready to help you sell your home for the highest possible price ASAP

Bought with Leah Erin Beard • United Real Estate Premier
"My job is to find and attract mastery-based agents to the office, protect the culture, and make sure everyone is happy! "
tyronetoneytherealtor@gmail.com
4221 Forbes Blvd, Suite 240, Lanham, MD, 20706, United States






