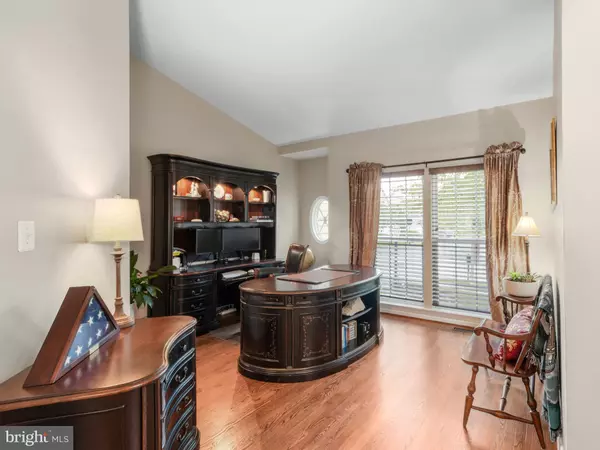$700,000
$699,000
0.1%For more information regarding the value of a property, please contact us for a free consultation.
3 Beds
4 Baths
4,674 SqFt
SOLD DATE : 09/26/2022
Key Details
Sold Price $700,000
Property Type Condo
Sub Type Condo/Co-op
Listing Status Sold
Purchase Type For Sale
Square Footage 4,674 sqft
Price per Sqft $149
Subdivision Signature Club At Greenview
MLS Listing ID MDFR2024808
Sold Date 09/26/22
Style Colonial
Bedrooms 3
Full Baths 3
Half Baths 1
Condo Fees $360/mo
HOA Y/N N
Abv Grd Liv Area 2,642
Originating Board BRIGHT
Year Built 2006
Annual Tax Amount $6,022
Tax Year 2022
Property Description
***OPEN HOUSE! Sunday, 9/11 1-3 pm *** You won't want to miss the opportunity to own this BEAUTIFULLY RENOVATED and unique detached home in Signature Club at Greenview! Main level primary suite with new carpet, walk-in closet and huge dressing room! Loft converted to two upper level bedrooms with private full bath and linen closet. Kitchen complete with new stainless steel appliances, white cabinetry with new hardware, granite countertop and new subway tile backsplash. Expansive lower level with family room, game area and wet bar, workroom with countertop and all the storage you could imagine! Refinished hardwoods, refreshed stair railings, fresh paint, updated lighting and ceiling fans, cathedral and tray ceilings, open floor plan, Palladian windows, sunroom and deck backing to trees, with year-round neighborhood fountain behind. New primary tub, new tile floor in bathrooms, plantation shutters and custom blinds. Outdoor A/C unit (2022) and all ductwork professionally cleaned. All the amenities to include clubhouse with full kitchen, exercise room and billiards, outdoor pool, tennis, pickleball and shuffleboard, lawn and exterior maintenance (roof included), sidewalks and street lights. WOW! 55+ Community
Location
State MD
County Frederick
Zoning PUD
Rooms
Basement Fully Finished
Main Level Bedrooms 1
Interior
Interior Features Carpet, Cedar Closet(s), Ceiling Fan(s), Central Vacuum, Entry Level Bedroom, Family Room Off Kitchen, Floor Plan - Open, Formal/Separate Dining Room, Pantry, Primary Bath(s), Recessed Lighting, Soaking Tub, Upgraded Countertops, Walk-in Closet(s), Wet/Dry Bar, Wood Floors, Chair Railings, Crown Moldings
Hot Water Natural Gas
Heating Forced Air
Cooling Central A/C
Fireplaces Number 1
Fireplaces Type Gas/Propane
Equipment Built-In Microwave, Dishwasher, Disposal, Exhaust Fan, Oven/Range - Gas, Range Hood, Refrigerator, Stainless Steel Appliances, Water Heater
Fireplace Y
Window Features Palladian
Appliance Built-In Microwave, Dishwasher, Disposal, Exhaust Fan, Oven/Range - Gas, Range Hood, Refrigerator, Stainless Steel Appliances, Water Heater
Heat Source Natural Gas
Laundry Main Floor
Exterior
Exterior Feature Deck(s), Porch(es)
Parking Features Garage - Front Entry
Garage Spaces 2.0
Amenities Available Club House, Exercise Room, Game Room, Pool - Outdoor, Shuffleboard, Retirement Community, Tennis Courts, Billiard Room
Water Access N
Accessibility None
Porch Deck(s), Porch(es)
Attached Garage 2
Total Parking Spaces 2
Garage Y
Building
Story 3
Foundation Other
Sewer Public Sewer
Water Public
Architectural Style Colonial
Level or Stories 3
Additional Building Above Grade, Below Grade
New Construction N
Schools
School District Frederick County Public Schools
Others
Pets Allowed Y
HOA Fee Include Common Area Maintenance,Lawn Maintenance,Pool(s),Recreation Facility,Road Maintenance,Snow Removal,Trash,Lawn Care Front,Lawn Care Side,Lawn Care Rear
Senior Community Yes
Age Restriction 55
Tax ID 1109320431
Ownership Condominium
Security Features Security System
Special Listing Condition Standard
Pets Allowed Number Limit
Read Less Info
Want to know what your home might be worth? Contact us for a FREE valuation!

Our team is ready to help you sell your home for the highest possible price ASAP

Bought with Tara O. Smith Kluttz • RE/MAX Results
"My job is to find and attract mastery-based agents to the office, protect the culture, and make sure everyone is happy! "
tyronetoneytherealtor@gmail.com
4221 Forbes Blvd, Suite 240, Lanham, MD, 20706, United States






