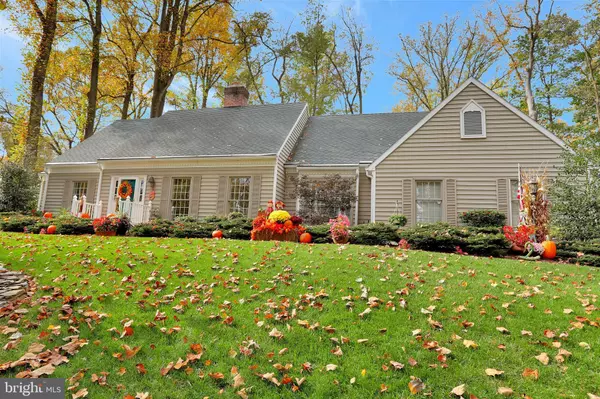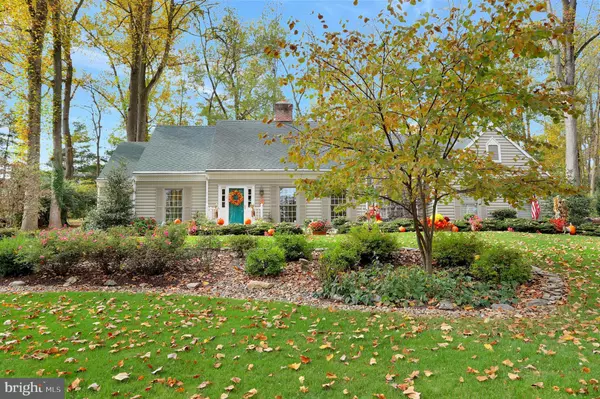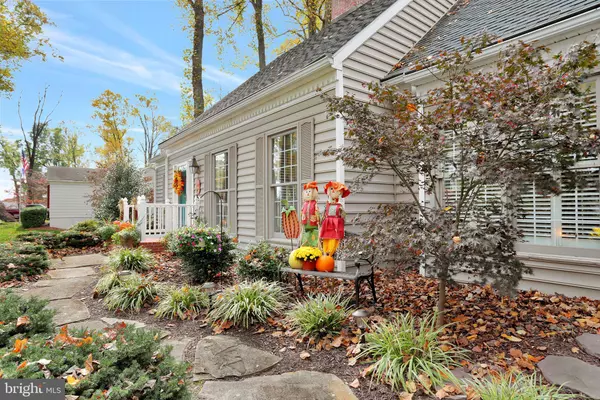$340,000
$349,900
2.8%For more information regarding the value of a property, please contact us for a free consultation.
4 Beds
3 Baths
2,386 SqFt
SOLD DATE : 01/28/2021
Key Details
Sold Price $340,000
Property Type Single Family Home
Sub Type Detached
Listing Status Sold
Purchase Type For Sale
Square Footage 2,386 sqft
Price per Sqft $142
Subdivision Stoneleigh
MLS Listing ID WVBE181332
Sold Date 01/28/21
Style Cape Cod
Bedrooms 4
Full Baths 3
HOA Fees $13/ann
HOA Y/N Y
Abv Grd Liv Area 2,386
Originating Board BRIGHT
Year Built 1990
Annual Tax Amount $1,561
Tax Year 2020
Lot Size 0.660 Acres
Acres 0.66
Property Description
Welcome to 61 Kinlock Road located in the desirable wooded Stoneleigh Community! Sitting on a premium lot with award winning, master designed landscaping, this gorgeous Cape Cod features Carolina Beaded Siding, an open two story foyer, crown molding throughout, plantation shutters, fresh neutral paint, luxury vinyl tile in the kitchen, bathrooms and laundry room and new gleaming hardwood floors! The eat in kitchen features new, custom Hess hickory cabinets, granite countertops, top of the line SS appliances and a movable kitchen island! The Formal Dining Room and Sitting Room with crown molding and an open concept will be perfect for all of your entertaining needs! Relax in the Living Room featuring a cozy, brick fireplace (propane gas) and view into your private rear deck and backyard oasis! 2 bedrooms and a full bath are on the main level for your convenience! The Upper level features a Master Suite and additional bedroom with its own bathroom! Be impressed with the storage this home has to offer with it's linen closets, attic space and additional closets! There is an oversized two car garage with a separate entrance! Prepare yourself for an outdoor space like none other! The masterfully planned landscaping and yard will leave you breathless every day with it's ever changing array of colors and textures! Each season features a special surprise that is sure not to disappoint! Enjoy nature and all of it's beauty on your rear deck and backyard pergola! This home is truly a spectacle and has been meticulously maintained and updated! Conveniently located near Martinsburg and Winchester! Come see what this home has to offer- you won't be disappointed!
Location
State WV
County Berkeley
Zoning 101
Rooms
Main Level Bedrooms 2
Interior
Interior Features Water Treat System
Hot Water Electric
Heating Heat Pump(s)
Cooling Central A/C, Ceiling Fan(s)
Flooring Carpet
Fireplaces Number 1
Fireplaces Type Brick, Corner
Equipment Built-In Microwave, Stove, Dishwasher, Refrigerator, Washer, Dryer
Furnishings No
Fireplace Y
Window Features Double Pane,Insulated
Appliance Built-In Microwave, Stove, Dishwasher, Refrigerator, Washer, Dryer
Heat Source Electric
Laundry Main Floor
Exterior
Exterior Feature Deck(s), Roof
Parking Features Additional Storage Area, Garage - Side Entry, Garage Door Opener, Inside Access
Garage Spaces 10.0
Utilities Available Under Ground
Water Access N
View Garden/Lawn
Roof Type Architectural Shingle
Street Surface Approved
Accessibility Other
Porch Deck(s), Roof
Attached Garage 2
Total Parking Spaces 10
Garage Y
Building
Lot Description Landscaping, Premium, Private
Story 2
Foundation Crawl Space
Sewer Public Sewer
Water Public
Architectural Style Cape Cod
Level or Stories 2
Additional Building Above Grade, Below Grade
Structure Type Dry Wall
New Construction N
Schools
School District Berkeley County Schools
Others
Pets Allowed Y
Senior Community No
Tax ID 076A003600000000
Ownership Fee Simple
SqFt Source Assessor
Security Features Security System,Smoke Detector
Horse Property N
Special Listing Condition Standard
Pets Allowed No Pet Restrictions
Read Less Info
Want to know what your home might be worth? Contact us for a FREE valuation!

Our team is ready to help you sell your home for the highest possible price ASAP

Bought with Sonja M Adams • Keller Williams Realty
"My job is to find and attract mastery-based agents to the office, protect the culture, and make sure everyone is happy! "
tyronetoneytherealtor@gmail.com
4221 Forbes Blvd, Suite 240, Lanham, MD, 20706, United States






