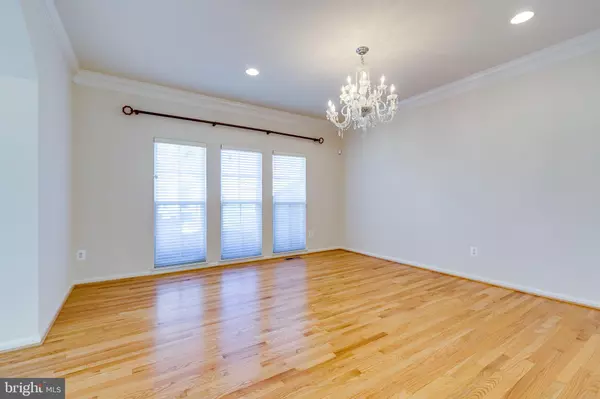$750,000
$690,000
8.7%For more information regarding the value of a property, please contact us for a free consultation.
3 Beds
4 Baths
2,522 SqFt
SOLD DATE : 05/02/2022
Key Details
Sold Price $750,000
Property Type Single Family Home
Sub Type Detached
Listing Status Sold
Purchase Type For Sale
Square Footage 2,522 sqft
Price per Sqft $297
Subdivision Lorton Town Cntr Landbay
MLS Listing ID VAFX2053790
Sold Date 05/02/22
Style Colonial
Bedrooms 3
Full Baths 3
Half Baths 1
HOA Fees $103/mo
HOA Y/N Y
Abv Grd Liv Area 2,522
Originating Board BRIGHT
Year Built 2003
Annual Tax Amount $7,315
Tax Year 2022
Lot Size 3,020 Sqft
Acres 0.07
Property Description
This Smartly Designed Single Family Home in Lorton Station has 3000 finished square feet, 3 bedrooms and 3 ½ baths with a 4th virtual large bedroom in the basement. The Main Level has hardwood floors throughout and up the stairs that were recently refinished. The gourmet kitchen has granite countertops, upgraded cabinetry and stainless steel appliances. The Built-in microwave, dishwasher and stove are brand new. Right off the kitchen is an outdoor private flagstone patio. The upstairs has brand new carpet throughout the level. The large owner suite has a tray ceiling, large walk in closet with a custom built in California closet system. The hall to the main bath has 2 more closets. The main bath has his and her sinks with ceramic counters and a separate soaking tub and shower with ceramic tile. The upper level open area has a custom computer desk and cabinets built-in. Also there is an open family gathering area as well as the laundry room. The finished basement has a virtual 4th bdrm, full bath, rec room & exercise room. The 2 car finished garage opened to a full length driveway that can accommodate 2 more cars. Walk to VRE, Metro bus, shopping & community pool. 15 min to Ft. Belvoir. The gorgeous Murano and Swarovsky chandeliers convey.
Location
State VA
County Fairfax
Zoning 305
Rooms
Basement Fully Finished, Poured Concrete
Interior
Interior Features Built-Ins, Ceiling Fan(s), Family Room Off Kitchen, Floor Plan - Open, Kitchen - Island, Kitchen - Table Space, Pantry, Recessed Lighting, Soaking Tub, Stall Shower, Upgraded Countertops, Walk-in Closet(s), Wood Floors
Hot Water Natural Gas
Heating Central
Cooling Central A/C
Fireplaces Number 1
Equipment Built-In Microwave, Dishwasher, Disposal, Dryer, Humidifier, Icemaker, Oven/Range - Gas, Stainless Steel Appliances, Washer, Water Heater
Furnishings No
Fireplace Y
Appliance Built-In Microwave, Dishwasher, Disposal, Dryer, Humidifier, Icemaker, Oven/Range - Gas, Stainless Steel Appliances, Washer, Water Heater
Heat Source Natural Gas
Exterior
Parking Features Built In, Garage - Rear Entry, Garage Door Opener, Inside Access
Garage Spaces 4.0
Amenities Available Common Grounds, Community Center, Jog/Walk Path, Pool - Outdoor, Tennis Courts, Tot Lots/Playground
Water Access N
Accessibility None
Attached Garage 2
Total Parking Spaces 4
Garage Y
Building
Story 3
Foundation Concrete Perimeter, Permanent
Sewer Public Septic
Water Public
Architectural Style Colonial
Level or Stories 3
Additional Building Above Grade
New Construction N
Schools
Elementary Schools Lorton Station
Middle Schools Hayfield Secondary School
High Schools Hayfield
School District Fairfax County Public Schools
Others
Pets Allowed Y
HOA Fee Include Common Area Maintenance,Management,Pool(s),Snow Removal,Trash
Senior Community No
Tax ID 1072 04G 0038
Ownership Fee Simple
SqFt Source Estimated
Horse Property N
Special Listing Condition Standard
Pets Allowed Case by Case Basis
Read Less Info
Want to know what your home might be worth? Contact us for a FREE valuation!

Our team is ready to help you sell your home for the highest possible price ASAP

Bought with Laura Conklin • Pearson Smith Realty, LLC
"My job is to find and attract mastery-based agents to the office, protect the culture, and make sure everyone is happy! "
tyronetoneytherealtor@gmail.com
4221 Forbes Blvd, Suite 240, Lanham, MD, 20706, United States






