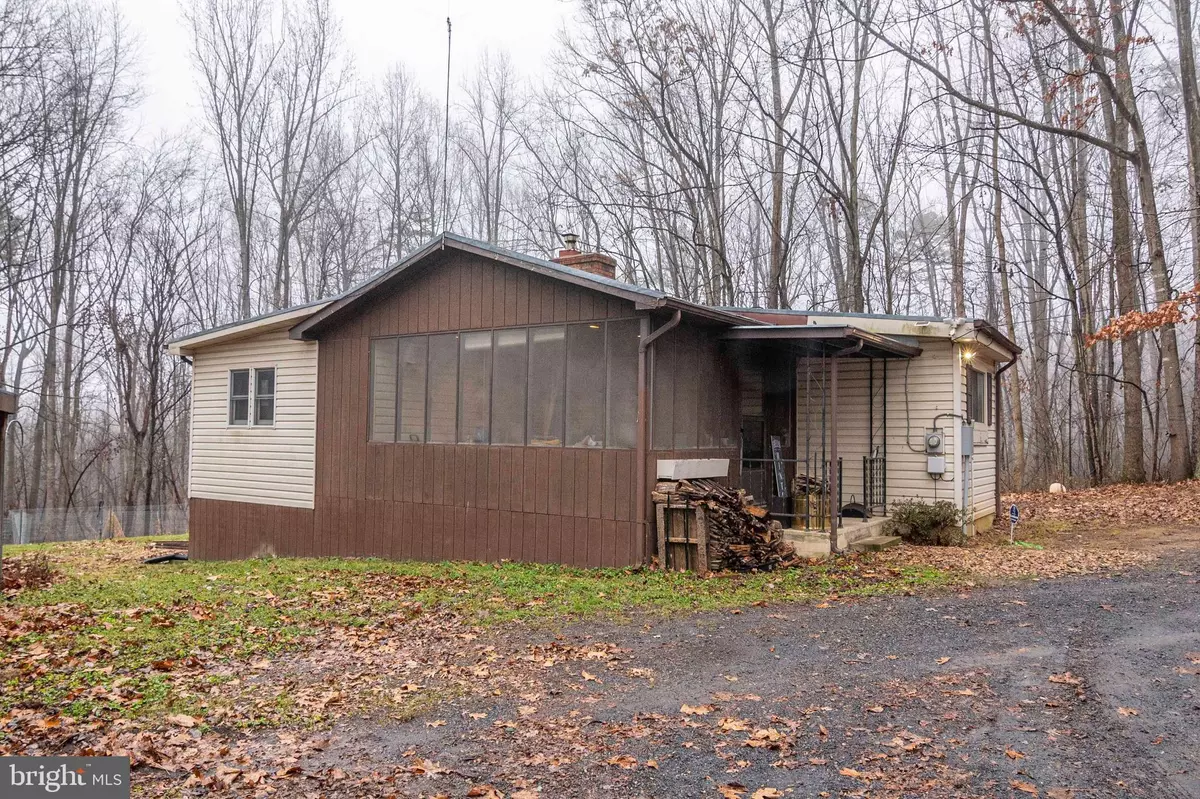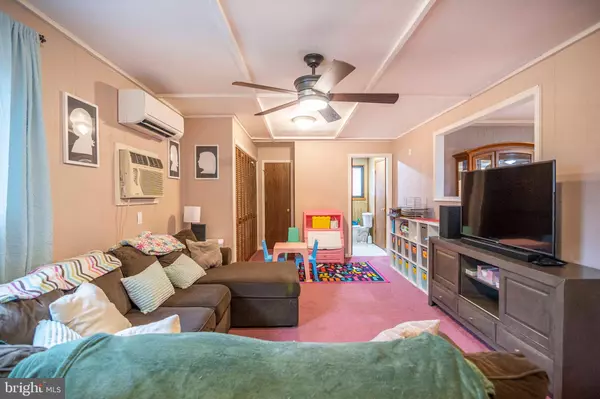$185,400
$183,900
0.8%For more information regarding the value of a property, please contact us for a free consultation.
3 Beds
2 Baths
1,620 SqFt
SOLD DATE : 03/18/2022
Key Details
Sold Price $185,400
Property Type Single Family Home
Sub Type Detached
Listing Status Sold
Purchase Type For Sale
Square Footage 1,620 sqft
Price per Sqft $114
Subdivision Sundance Retreat
MLS Listing ID VASH2001846
Sold Date 03/18/22
Style Ranch/Rambler
Bedrooms 3
Full Baths 2
HOA Fees $50/ann
HOA Y/N Y
Abv Grd Liv Area 1,620
Originating Board BRIGHT
Year Built 1978
Annual Tax Amount $737
Tax Year 2012
Lot Size 3.000 Acres
Acres 3.0
Property Description
A spacious home on 3 secluded acres, including a wet weather stream along edge of property and ATV trails through the wooded area. This home is located just outside of town, a short distance from Interstate 81. Upon entering, you will be 'greeted' with an open floorplan, wood burning fireplace (with brand new insert) in the dining/kitchen area, and a Mini-Split HVAC system in the living room. There is ample storage throughout the home. The laundry room has a "pantry wall" and hook-up for a dishwasher. Relax on the screened front porch or the rear deck. This home has a detached shed with 2-car carport. The septic is a 2BR conventional and there is a community (shared) well. The HOA fee includes road and well maintenance. From this home there is walking access to a community pond and also access to the National Forest within the subdivision. Great for full-time residence, vacation home, or short term rentals!
Location
State VA
County Shenandoah
Zoning C
Rooms
Main Level Bedrooms 3
Interior
Interior Features Combination Kitchen/Living, Floor Plan - Open, Carpet, Entry Level Bedroom, Wood Stove
Hot Water Electric
Heating Forced Air
Cooling Heat Pump(s)
Flooring Carpet
Fireplaces Number 1
Fireplaces Type Wood, Insert
Equipment Washer/Dryer Hookups Only, Oven/Range - Electric, Refrigerator, Dishwasher
Furnishings No
Fireplace Y
Appliance Washer/Dryer Hookups Only, Oven/Range - Electric, Refrigerator, Dishwasher
Heat Source Electric
Laundry Hookup, Main Floor
Exterior
Exterior Feature Deck(s)
Utilities Available Cable TV Available
Water Access N
View Trees/Woods
Roof Type Metal
Accessibility None
Porch Deck(s)
Road Frontage Private
Garage N
Building
Lot Description Landscaping
Story 1
Foundation Crawl Space
Sewer Septic Exists
Water Community
Architectural Style Ranch/Rambler
Level or Stories 1
Additional Building Above Grade
Structure Type Dry Wall,Paneled Walls
New Construction N
Schools
Middle Schools North Fork
School District Shenandoah County Public Schools
Others
Pets Allowed Y
HOA Fee Include Reserve Funds,Road Maintenance,Snow Removal,Other
Senior Community No
Tax ID 104 07S001 016
Ownership Fee Simple
SqFt Source Estimated
Acceptable Financing Cash, Conventional
Listing Terms Cash, Conventional
Financing Cash,Conventional
Special Listing Condition Standard
Pets Allowed No Pet Restrictions
Read Less Info
Want to know what your home might be worth? Contact us for a FREE valuation!

Our team is ready to help you sell your home for the highest possible price ASAP

Bought with John B Feldman • Coldwell Banker Premier
"My job is to find and attract mastery-based agents to the office, protect the culture, and make sure everyone is happy! "
tyronetoneytherealtor@gmail.com
4221 Forbes Blvd, Suite 240, Lanham, MD, 20706, United States






