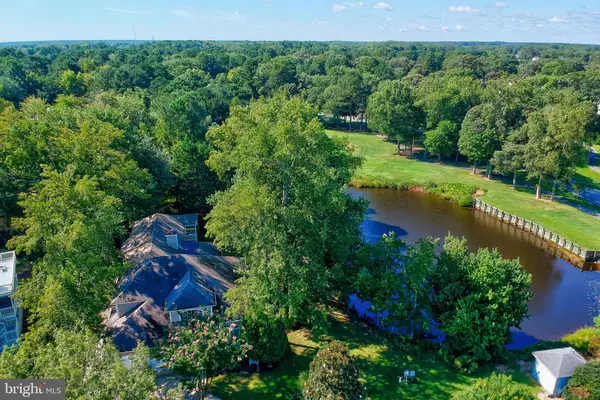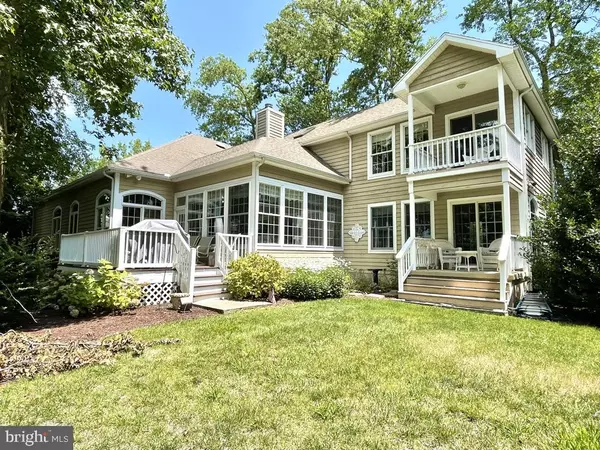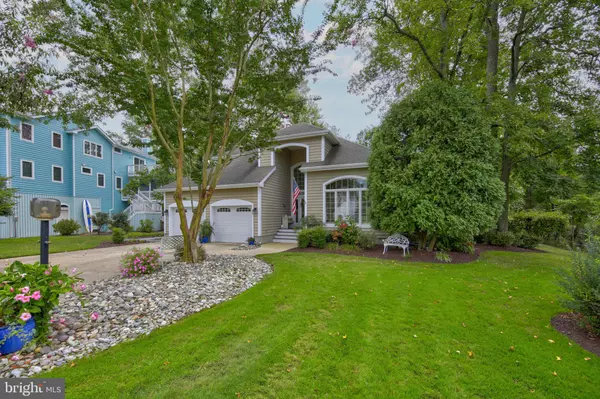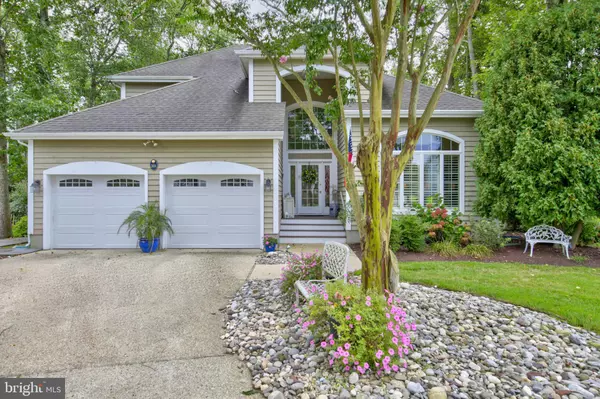$875,000
$965,000
9.3%For more information regarding the value of a property, please contact us for a free consultation.
5 Beds
4 Baths
3,500 SqFt
SOLD DATE : 10/29/2021
Key Details
Sold Price $875,000
Property Type Single Family Home
Sub Type Detached
Listing Status Sold
Purchase Type For Sale
Square Footage 3,500 sqft
Price per Sqft $250
Subdivision Salt Pond
MLS Listing ID DESU2006196
Sold Date 10/29/21
Style Coastal
Bedrooms 5
Full Baths 3
Half Baths 1
HOA Fees $151/ann
HOA Y/N Y
Abv Grd Liv Area 3,500
Originating Board BRIGHT
Year Built 1994
Annual Tax Amount $1,596
Tax Year 2021
Lot Size 10,890 Sqft
Acres 0.25
Lot Dimensions 75.00 x 150.00
Property Description
This remarkable home in sought-after Salt Pond is much more than what you see at first glance! What looks like a charming quaint cottage from the front opens to a much larger home in the rear, with additional indoor and outdoor living spaces, decks and more. Beautifully situated on one of the community's most desirable lots, this home is bordered by a picturesque lake giving you privacy and a magical setting. You will enter an open and inviting two story foyer with large picture windows and arched openings to the adjacent sitting room and dining room spaces. Just beyond, the kitchen features white cabinetry with granite and stainless appliances and a cozy living area with gas fireplace and loads of natural light. Rooms bathed in sunlight via transom windows, finishes such as hardwood flooring, white washed wood floored sunroom, and inviting spaces throughout all add to the overall ambience. A first floor suite with private entrance and kitchenette adjoins the main level Master Bedroom, allowing this home to suit many different living arrangements or providing a spacious oasis for lucky owners with many areas for entertaining or quiet relaxation. The rear entrance offers a ramp for accessibility and many conveniences thoughtfully added, such as private storage and covered entryway. A guest bedroom with office built-ins, powder room, laundry room and large open deck off the sunroom complete the main level. The open staircase in the foyer leads you to the 2nd level which offers two additional guest bedrooms and a 2nd Master Bedroom with large living area and private balcony. You will not want for space or charm in this warm and inviting home! Salt Pond offers a wonderful friendly neighborhood with many amenities to enjoy, including an outdoor pool, indoor pool with jacuzzi, fitness room, clubhouse, tennis courts, shuffleboard, volleyball and basketball, playground, as well as the community-owned golf course, cafe, and practice area. The community beach area on the Salt Pond is the perfect place to enjoy a quiet conversation and beautiful view, or to keep and launch a kayak or SUP board. So convenient to the beach and boardwalk, grocery store, Fresh Pond State Park with its network of walking/biking trails, restaurants and more - this home is the perfect combination of idyllic retreat, established neighborhood, and proximity to summer fun!
Location
State DE
County Sussex
Area Baltimore Hundred (31001)
Zoning MR
Rooms
Main Level Bedrooms 2
Interior
Interior Features Ceiling Fan(s), Attic, Combination Kitchen/Living, Entry Level Bedroom, Kitchen - Island, Recessed Lighting, Window Treatments, Wood Floors
Hot Water Electric
Heating Heat Pump(s)
Cooling Central A/C
Flooring Hardwood, Tile/Brick
Fireplaces Number 1
Fireplaces Type Gas/Propane
Fireplace Y
Heat Source Electric
Exterior
Exterior Feature Balcony, Deck(s)
Parking Features Garage Door Opener, Garage - Front Entry
Garage Spaces 6.0
Amenities Available Beach, Club House, Community Center, Exercise Room, Fitness Center, Golf Course, Pool - Indoor, Pool - Outdoor, Shuffleboard, Swimming Pool, Tennis Courts, Tot Lots/Playground, Volleyball Courts, Water/Lake Privileges, Spa
Waterfront Description Boat/Launch Ramp
Water Access Y
Water Access Desc Canoe/Kayak
View Pond
Roof Type Architectural Shingle
Accessibility 2+ Access Exits, Ramp - Main Level
Porch Balcony, Deck(s)
Attached Garage 2
Total Parking Spaces 6
Garage Y
Building
Lot Description Landscaping, Backs - Open Common Area, Premium, Private, Rear Yard, Trees/Wooded
Story 2
Foundation Crawl Space
Sewer Public Sewer
Water Private
Architectural Style Coastal
Level or Stories 2
Additional Building Above Grade
Structure Type Dry Wall
New Construction N
Schools
Elementary Schools Lord Baltimore
Middle Schools Selbyville
High Schools Indian River
School District Indian River
Others
HOA Fee Include Common Area Maintenance,Pool(s),Snow Removal,Recreation Facility,Trash
Senior Community No
Tax ID 134-13.00-1590.00
Ownership Fee Simple
SqFt Source Assessor
Special Listing Condition Standard
Read Less Info
Want to know what your home might be worth? Contact us for a FREE valuation!

Our team is ready to help you sell your home for the highest possible price ASAP

Bought with LUCIUS WEBB • Jack Lingo - Rehoboth

"My job is to find and attract mastery-based agents to the office, protect the culture, and make sure everyone is happy! "
tyronetoneytherealtor@gmail.com
4221 Forbes Blvd, Suite 240, Lanham, MD, 20706, United States






