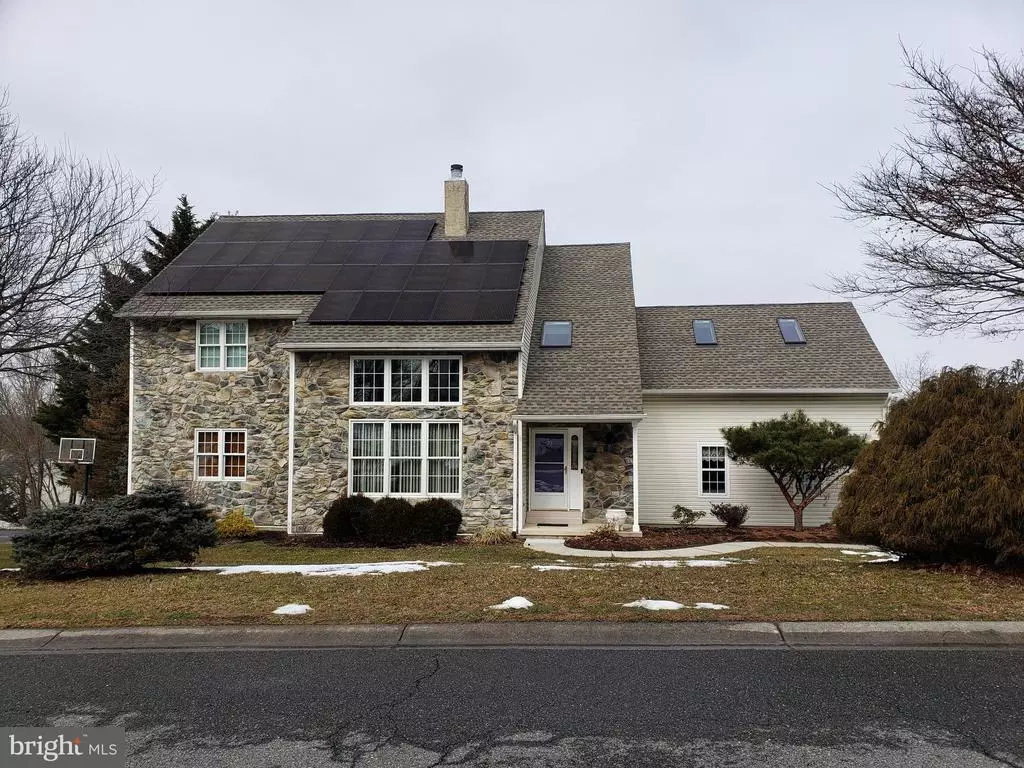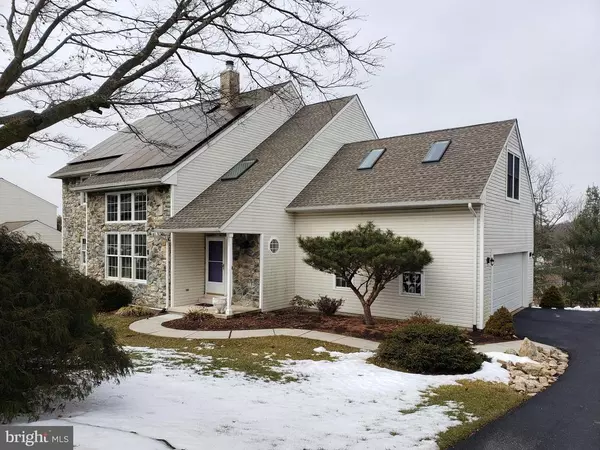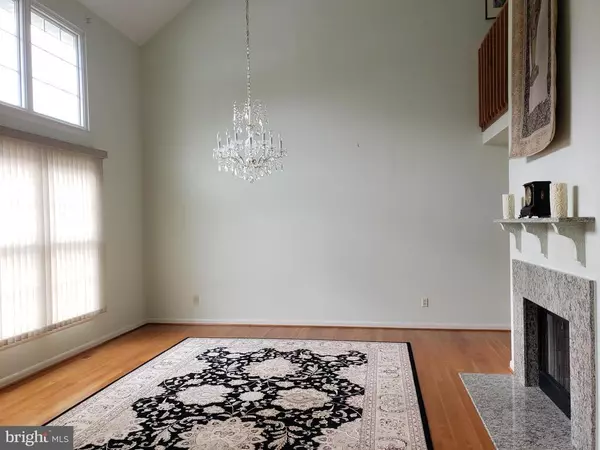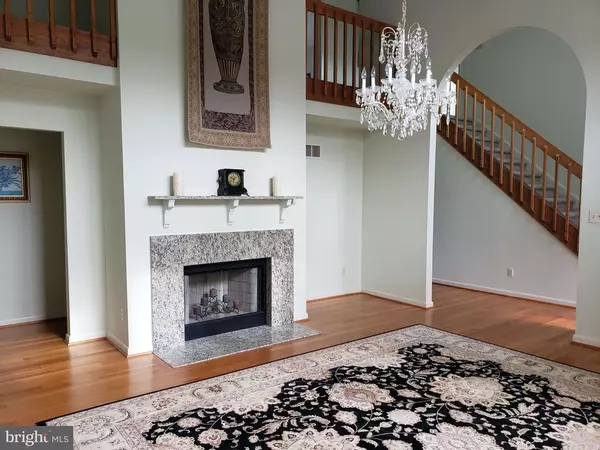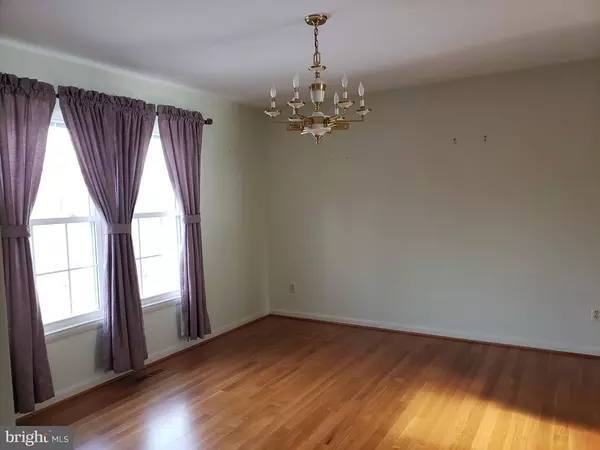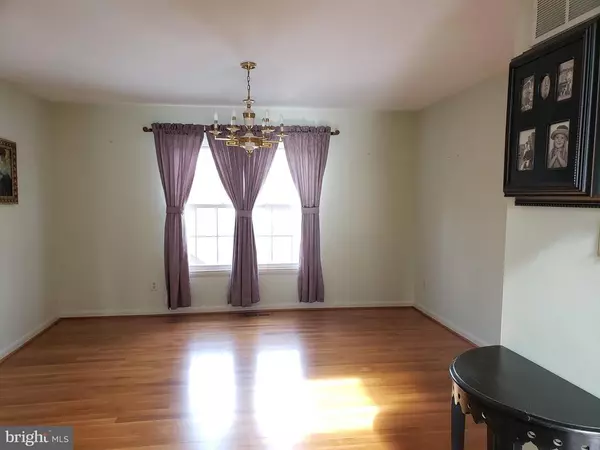$375,000
$455,000
17.6%For more information regarding the value of a property, please contact us for a free consultation.
4 Beds
3 Baths
2,875 SqFt
SOLD DATE : 04/02/2021
Key Details
Sold Price $375,000
Property Type Single Family Home
Sub Type Detached
Listing Status Sold
Purchase Type For Sale
Square Footage 2,875 sqft
Price per Sqft $130
Subdivision Silverwood
MLS Listing ID DENC523696
Sold Date 04/02/21
Style Contemporary
Bedrooms 4
Full Baths 2
Half Baths 1
HOA Fees $10/ann
HOA Y/N Y
Abv Grd Liv Area 2,875
Originating Board BRIGHT
Year Built 1992
Annual Tax Amount $4,956
Tax Year 2020
Lot Size 0.380 Acres
Acres 0.38
Lot Dimensions 95.00 x 176.40
Property Description
Sold Before Processing....This beautifully maintained contemporary stone front home with New Roof, Skylights, Hybrid Heating System, Central AC. and a Full Daylight Walk-out Basement with 9' Ceilings. Arched Entryway delivers you into the two story living room with gorgeous hardwoods and beautiful fireplace with granite surround. Formal Dining Room overlooks vista of rear yard. Generous kitchen with quartz countertops and updated appliances. Center Island and Peninsula breakfast bar. Spacious eating area with slider to enormous rear deck overlooking the view of the community open space and the vistas beyond. There are two pantry closets and a main floor laundry. The family room is located just off the kitchen. Upstairs the hallway overlook provides views out the dramatic living room window. The Owner's Suite has a 4-piece bath with updated tiled stall shower and garden soaking tub. There is a dressing area with vanity sink and a large walk-in closet. All three additional bedrooms have great closets and are very spacious rooms. A complete solar system that is OWNED and not leased, provides an estimated 90% of this homes electrical needs! This is an amazing home in an area surrounded by many out door parks and the White Clay Creek State Preserve for your year round outdoor pleasure!
Location
State DE
County New Castle
Area Newark/Glasgow (30905)
Zoning NC10
Rooms
Basement Full, Daylight, Full, Walkout Level, Unfinished, Outside Entrance, Windows
Interior
Interior Features Ceiling Fan(s), Family Room Off Kitchen, Floor Plan - Traditional, Formal/Separate Dining Room, Kitchen - Eat-In, Kitchen - Island, Kitchen - Table Space, Pantry, Primary Bath(s), Skylight(s), Walk-in Closet(s), Wood Floors
Hot Water Electric
Heating Forced Air, Heat Pump - Gas BackUp
Cooling Central A/C
Fireplaces Number 1
Equipment Built-In Range, Dishwasher, Disposal, Dryer, Oven/Range - Gas, Refrigerator, Range Hood, Washer, Water Heater
Window Features Replacement,Skylights
Appliance Built-In Range, Dishwasher, Disposal, Dryer, Oven/Range - Gas, Refrigerator, Range Hood, Washer, Water Heater
Heat Source Electric, Natural Gas
Laundry Main Floor
Exterior
Exterior Feature Deck(s)
Parking Features Garage - Side Entry, Inside Access
Garage Spaces 2.0
Water Access N
View Scenic Vista, Trees/Woods
Accessibility None
Porch Deck(s)
Attached Garage 2
Total Parking Spaces 2
Garage Y
Building
Lot Description Backs - Open Common Area, Backs to Trees
Story 2
Sewer Public Sewer
Water Public
Architectural Style Contemporary
Level or Stories 2
Additional Building Above Grade, Below Grade
New Construction N
Schools
School District Christina
Others
Senior Community No
Tax ID 08-036.10-157
Ownership Fee Simple
SqFt Source Assessor
Acceptable Financing Cash, Conventional, VA
Listing Terms Cash, Conventional, VA
Financing Cash,Conventional,VA
Special Listing Condition Standard
Read Less Info
Want to know what your home might be worth? Contact us for a FREE valuation!

Our team is ready to help you sell your home for the highest possible price ASAP

Bought with Kathy L Melcher • Coldwell Banker Rowley Realtors

"My job is to find and attract mastery-based agents to the office, protect the culture, and make sure everyone is happy! "
tyronetoneytherealtor@gmail.com
4221 Forbes Blvd, Suite 240, Lanham, MD, 20706, United States

