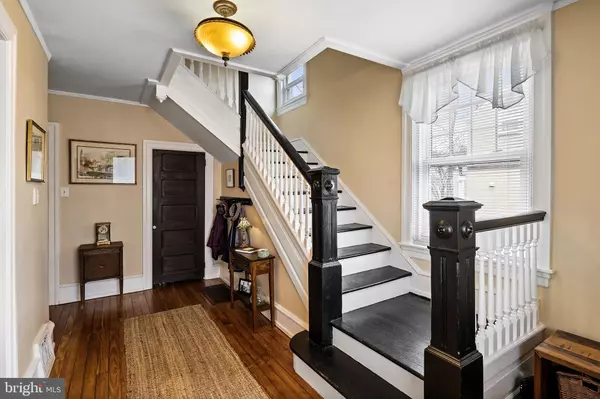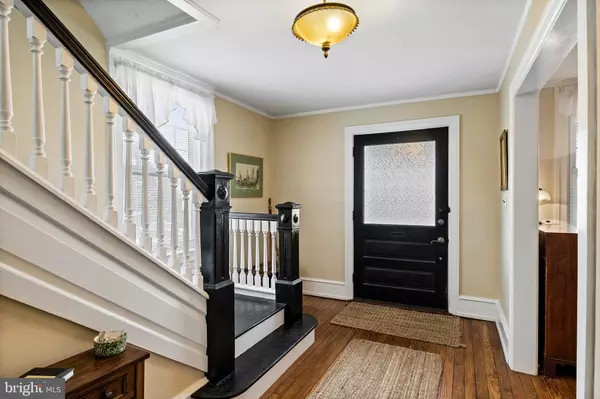$268,000
$250,000
7.2%For more information regarding the value of a property, please contact us for a free consultation.
4 Beds
2 Baths
1,896 SqFt
SOLD DATE : 05/25/2021
Key Details
Sold Price $268,000
Property Type Single Family Home
Sub Type Detached
Listing Status Sold
Purchase Type For Sale
Square Footage 1,896 sqft
Price per Sqft $141
Subdivision Collins Tract
MLS Listing ID NJCD414536
Sold Date 05/25/21
Style Colonial
Bedrooms 4
Full Baths 2
HOA Y/N N
Abv Grd Liv Area 1,896
Originating Board BRIGHT
Year Built 1910
Annual Tax Amount $6,258
Tax Year 2020
Lot Size 6,420 Sqft
Acres 0.15
Lot Dimensions 60.00 x 107.00
Property Description
This Move-in Ready turn of the century colonial home is located in the wonderful Collins Tract neighborhood and offers 4 bedrooms, 1.5 bathrooms, and much more! As you arrive, you will be greeted by the beautiful large front porch which is the perfect place to relax with a good book or entertain friends and family. As you enter the home you will be welcomed into the spacious foyer and notice the freshly painted neutral colors, and beautiful hardwood floors. Off to the left of the foyer, you will find the charming formal living room which features two ceiling fans and french doors that open to the dining room. The spacious dining room features a large bay window, and flows nicely into the kitchen. The clean and crisp all white eat-in kitchen features an island with seating/storage, stainless steel appliances, and access to the mud/laundry room and a half bath. The main floor mud/laundry room offers cabinets for additional storage and exterior access to the yard. On the second level you will find 4 spacious bedrooms and a renovated full bathroom. On the third level you will find a large finished walk-up attic which may be utilized as an office, extra bedroom, playroom and other endless possibilities. This home also offers a full basement with a finished area and a workshop. Additional features include; New HVAC system, New hot water heater, crown molding throughout, wainscoting throughout, ceiling fans in every room on the 1st and 2nd levels, and private driveway parking. Out back you have a large yard with mature trees, perfect for those summer outdoor barbeques. Don't miss your opportunity to see this wonderful home.
Location
State NJ
County Camden
Area Pennsauken Twp (20427)
Zoning RESIDENTIAL
Rooms
Other Rooms Living Room, Dining Room, Bedroom 2, Bedroom 3, Bedroom 4, Kitchen, Basement, Foyer, Bedroom 1, Laundry, Workshop, Attic, Full Bath, Half Bath
Basement Partially Finished, Workshop
Interior
Interior Features Attic, Attic/House Fan, Breakfast Area, Ceiling Fan(s), Chair Railings, Crown Moldings, Formal/Separate Dining Room, Kitchen - Eat-In, Kitchen - Island, Tub Shower, Wainscotting, Wood Floors
Hot Water Natural Gas
Heating Forced Air
Cooling Central A/C
Equipment Washer, Dryer, Disposal, Refrigerator, Oven/Range - Electric, Dishwasher, Microwave
Fireplace N
Window Features Bay/Bow
Appliance Washer, Dryer, Disposal, Refrigerator, Oven/Range - Electric, Dishwasher, Microwave
Heat Source Natural Gas
Laundry Main Floor
Exterior
Exterior Feature Balconies- Multiple, Porch(es), Patio(s), Roof
Garage Spaces 2.0
Waterfront N
Water Access N
Accessibility None
Porch Balconies- Multiple, Porch(es), Patio(s), Roof
Parking Type Driveway
Total Parking Spaces 2
Garage N
Building
Story 3
Sewer Public Sewer
Water Public
Architectural Style Colonial
Level or Stories 3
Additional Building Above Grade, Below Grade
New Construction N
Schools
School District Pennsauken Township Public Schools
Others
Senior Community No
Tax ID 27-03021-00004
Ownership Fee Simple
SqFt Source Assessor
Special Listing Condition Standard
Read Less Info
Want to know what your home might be worth? Contact us for a FREE valuation!

Our team is ready to help you sell your home for the highest possible price ASAP

Bought with Constance M Curci • RE/MAX Of Cherry Hill

"My job is to find and attract mastery-based agents to the office, protect the culture, and make sure everyone is happy! "
tyronetoneytherealtor@gmail.com
4221 Forbes Blvd, Suite 240, Lanham, MD, 20706, United States






