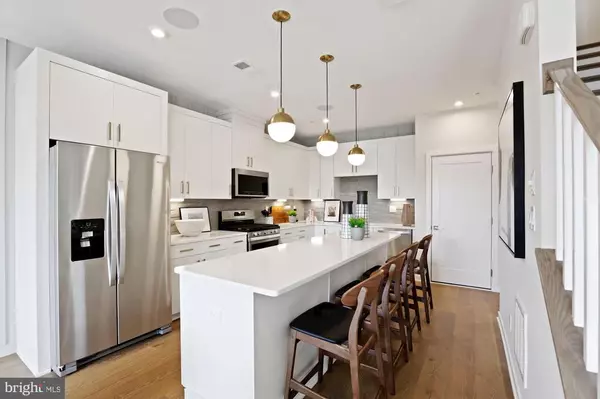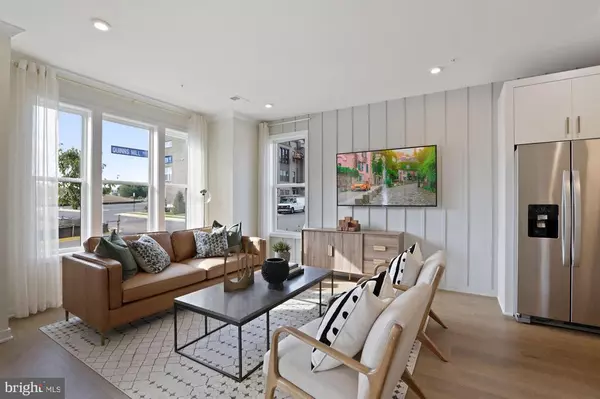$541,530
$532,950
1.6%For more information regarding the value of a property, please contact us for a free consultation.
3 Beds
3 Baths
1,564 SqFt
SOLD DATE : 03/30/2021
Key Details
Sold Price $541,530
Property Type Condo
Sub Type Condo/Co-op
Listing Status Sold
Purchase Type For Sale
Square Footage 1,564 sqft
Price per Sqft $346
Subdivision Commonwealth Place At Westfields
MLS Listing ID VAFX1142156
Sold Date 03/30/21
Style Contemporary
Bedrooms 3
Full Baths 2
Half Baths 1
Condo Fees $125/mo
HOA Fees $99/mo
HOA Y/N Y
Abv Grd Liv Area 1,564
Originating Board BRIGHT
Year Built 2020
Tax Year 2020
Property Description
Additional $10,000 credit toward closing costs with use of TBI Mortgage for a limited time! Situated within walking distance to shopping at the Fields at Commonwealth, this home is all about convenience. Check out this beautifully crafted 2-level condo with well-appointed interior finishes, white and grey kitchen cabinets with beautiful white quartz countertops. Located on an end home site for added privacy! A welcoming ground level entrance offers views of hardwood floors and luxurious great room and kitchen. Prepping meals is a breeze with the large center island and ample counter space. The covered deck off the master bedroom offers the ideal retreat. This low-maintenance community has lawn care and snow removal provided. Don t miss these pre-construction prices call to schedule an appointment today!
Location
State VA
County Fairfax
Rooms
Other Rooms Primary Bedroom, Bedroom 2, Bedroom 3, Kitchen, Family Room, Foyer
Interior
Interior Features Walk-in Closet(s), Recessed Lighting, Pantry, Sprinkler System, Family Room Off Kitchen, Carpet, Floor Plan - Open, Kitchen - Eat-In, Kitchen - Island
Hot Water Electric
Cooling Central A/C
Flooring Carpet, Hardwood, Ceramic Tile
Equipment Dishwasher, Disposal, Dryer, Freezer, Icemaker, Microwave, Oven/Range - Gas, Refrigerator, Washer
Window Features Low-E,Screens
Appliance Dishwasher, Disposal, Dryer, Freezer, Icemaker, Microwave, Oven/Range - Gas, Refrigerator, Washer
Heat Source Natural Gas
Laundry Dryer In Unit, Hookup, Upper Floor, Washer In Unit
Exterior
Exterior Feature Deck(s), Enclosed
Garage Garage - Rear Entry, Garage Door Opener
Garage Spaces 1.0
Utilities Available Under Ground
Amenities Available Jog/Walk Path, Tot Lots/Playground, Common Grounds
Waterfront N
Water Access N
Roof Type Other
Street Surface Paved
Accessibility None
Porch Deck(s), Enclosed
Parking Type Attached Garage
Attached Garage 1
Total Parking Spaces 1
Garage Y
Building
Lot Description Premium, Corner
Story 2
Unit Features Garden 1 - 4 Floors
Foundation Slab
Sewer Public Sewer
Water Public
Architectural Style Contemporary
Level or Stories 2
Additional Building Above Grade
Structure Type 9'+ Ceilings,Dry Wall
New Construction Y
Schools
Elementary Schools Cub Run
Middle Schools Franklin
High Schools Westfield
School District Fairfax County Public Schools
Others
HOA Fee Include Lawn Care Front,Lawn Care Rear,Lawn Care Side,Lawn Maintenance,Snow Removal,Insurance,Trash,Ext Bldg Maint
Senior Community No
Tax ID NO TAX RECORD
Ownership Condominium
Security Features Smoke Detector,Sprinkler System - Indoor
Special Listing Condition Standard
Read Less Info
Want to know what your home might be worth? Contact us for a FREE valuation!

Our team is ready to help you sell your home for the highest possible price ASAP

Bought with Keith K Min • Samson Properties

"My job is to find and attract mastery-based agents to the office, protect the culture, and make sure everyone is happy! "
tyronetoneytherealtor@gmail.com
4221 Forbes Blvd, Suite 240, Lanham, MD, 20706, United States






