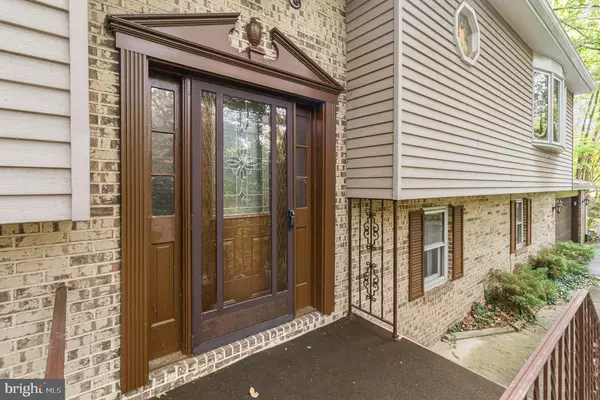$340,000
$339,900
For more information regarding the value of a property, please contact us for a free consultation.
4 Beds
3 Baths
2,684 SqFt
SOLD DATE : 11/23/2022
Key Details
Sold Price $340,000
Property Type Single Family Home
Sub Type Detached
Listing Status Sold
Purchase Type For Sale
Square Footage 2,684 sqft
Price per Sqft $126
Subdivision White Rock Acres
MLS Listing ID PACB2015920
Sold Date 11/23/22
Style Bi-level
Bedrooms 4
Full Baths 3
HOA Y/N N
Abv Grd Liv Area 2,684
Originating Board BRIGHT
Year Built 1974
Annual Tax Amount $3,128
Tax Year 2022
Lot Size 1.000 Acres
Acres 1.0
Property Description
Nestled in the trees of beautiful White Rock Acres is where you will find this 2684 sq. ft. bi-level home, (sq. ft. from tax records) that offers 4 bedrooms and 3 full baths. There is something that is very unique to this home, it sits on 2 acres with both acres recorded separately on the deed. Tract 1 that is vacant ground, had some of the ground used to cut the driveway of the one acre on which the home sits upon, listed on the deed as Tract 2. As you walk in the front door and go to the main floor you are greeted by a living room with a beautiful bay window that opens to let that fresh mountain air through. There is a dining area and also an eat in kitchen. The kitchen to this home was just remodeled in January of 2021 to which the tile backsplash was added, stainless steel appliances and granite countertops. There are sliding glass doors that lead from the kitchen to a private deck to relax and unwind after a hard day. On the main floor there are two primary bedrooms both with full baths. The one primary bedroom offers recessed lighting, bay window that matches the living rooms so again, this bay window opens in the bedroom as well. This particular primary bedroom has a full primary bath that was remodeled in 2009 with a tiled shower, ceramic tile flooring and a new vanity/cabinet, the walk-in closet is located in the bedroom and has an octagon window to allow for extra light. The other primary bedroom offers a primary full bath with a tub/shower combo. This bedroom also has the attic access with the pull-down steps that lead to the attic. The lower level offers a family room with a full wall of stone with a stone fireplace, pool table and a small wet bar. Imagine entertaining in this cozy family room with friends and family. Seller has not used the fireplace in the family room for over 20 years. The fireplace does have propane hook up and buyer would need to get a propane tank. There are 2 additional bedrooms and an updated full bath complete with tub/shower combo. The laundry is located on this same lower level and is shared with the furnace, hot water heater and utility sink. There is a multipurpose room that leads to the large 2 car garage with plenty of storage. A few other extras are a 400-amp service, the roof was just replaced along with leaf guards in August of 2020, hot water is 1 year old and has a reduction regulator installed on it. A one (1) year First American Home warranty is being offered as well. Make this home your new address!
Location
State PA
County Cumberland
Area Monroe Twp (14422)
Zoning RESIDENTIAL
Rooms
Other Rooms Living Room, Dining Room, Primary Bedroom, Bedroom 2, Kitchen, Family Room, Bedroom 1, Laundry, Primary Bathroom, Full Bath
Basement Fully Finished, Garage Access, Interior Access
Main Level Bedrooms 2
Interior
Hot Water Electric
Heating Forced Air, Heat Pump(s)
Cooling Ceiling Fan(s), Central A/C
Fireplaces Number 1
Fireplaces Type Stone, Gas/Propane
Equipment Dishwasher, Disposal, Microwave, Oven/Range - Electric, Stainless Steel Appliances
Fireplace Y
Appliance Dishwasher, Disposal, Microwave, Oven/Range - Electric, Stainless Steel Appliances
Heat Source Electric
Laundry Lower Floor
Exterior
Parking Features Garage - Front Entry, Garage Door Opener, Inside Access
Garage Spaces 6.0
Utilities Available Cable TV, Phone
Water Access N
Accessibility None
Attached Garage 2
Total Parking Spaces 6
Garage Y
Building
Story 2
Foundation Block
Sewer Public Sewer
Water Public
Architectural Style Bi-level
Level or Stories 2
Additional Building Above Grade, Below Grade
New Construction N
Schools
Elementary Schools Monroe
Middle Schools Eagle View
High Schools Cumberland Valley
School District Cumberland Valley
Others
Senior Community No
Tax ID 22-33-0041-029
Ownership Fee Simple
SqFt Source Assessor
Acceptable Financing Cash, Conventional
Listing Terms Cash, Conventional
Financing Cash,Conventional
Special Listing Condition Standard
Read Less Info
Want to know what your home might be worth? Contact us for a FREE valuation!

Our team is ready to help you sell your home for the highest possible price ASAP

Bought with LISA HARRIS • Joy Daniels Real Estate Group, Ltd

"My job is to find and attract mastery-based agents to the office, protect the culture, and make sure everyone is happy! "
tyronetoneytherealtor@gmail.com
4221 Forbes Blvd, Suite 240, Lanham, MD, 20706, United States






