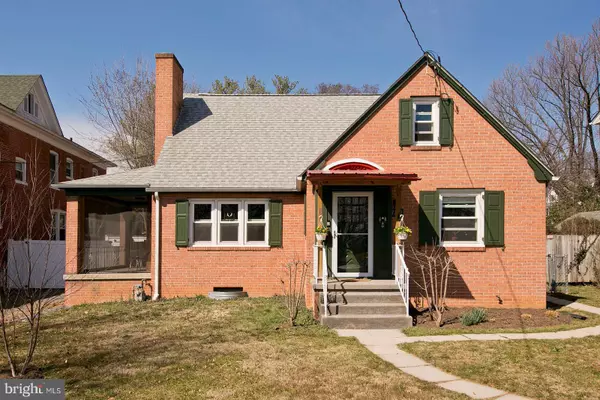$355,000
$365,000
2.7%For more information regarding the value of a property, please contact us for a free consultation.
5 Beds
2 Baths
2,429 SqFt
SOLD DATE : 04/28/2021
Key Details
Sold Price $355,000
Property Type Single Family Home
Sub Type Detached
Listing Status Sold
Purchase Type For Sale
Square Footage 2,429 sqft
Price per Sqft $146
Subdivision Winchester City
MLS Listing ID VAWI115860
Sold Date 04/28/21
Style Cape Cod
Bedrooms 5
Full Baths 2
HOA Y/N N
Abv Grd Liv Area 1,726
Originating Board BRIGHT
Year Built 1963
Annual Tax Amount $2,375
Tax Year 2020
Lot Size 7,405 Sqft
Acres 0.17
Property Description
"Vaulted on Valley" This brick Cape Cod 5 bdrm, 2 bath home has been meticuloualy cared for and is now ready for you to take over! From the finished attic to the workshop in the basement, you'll find loads of space to live, laugh, & relax in: screened in side porch is darling for dining al fresco & storing firewood, the vaulted wooden ceilings on the upper level are impressive, bedroom sizes are large, & kitchen & baths are modern. Gourmet kitchen included SS appliances, stunning granite counter tops w/ extended backsplash, pot filler, gorgeous gas range, custom cabinetry (inlcuding a toe kick sliding drawer for cookie sheets), and a cheery color. With hardwoods throughout and tile in baths, window treatments, storage, 2 wood burning fireplace, a detached carport & level backyard, this house is comfortable and spacious. Master ensuit with new insert, master bedroom with 2 closets, basement with storage, finished space, work space & walk out stairs. Radon system, newer HVAC, new water heater, battery back up on sump pump. Short distance to Handley Park, downtown, eats, shopping plus a location to make commuting easy.
Location
State VA
County Winchester City
Zoning MR
Direction East
Rooms
Other Rooms Dining Room, Primary Bedroom, Bedroom 2, Bedroom 3, Kitchen, Family Room, Basement, Bedroom 1, Laundry, Loft, Storage Room, Workshop, Bathroom 1, Primary Bathroom
Basement Full, Connecting Stairway, Heated, Improved, Outside Entrance, Partially Finished, Poured Concrete, Shelving, Sump Pump, Walkout Stairs, Windows, Workshop
Main Level Bedrooms 3
Interior
Interior Features Chair Railings, Dining Area, Entry Level Bedroom, Floor Plan - Traditional, Kitchen - Galley, Primary Bath(s), Tub Shower, Upgraded Countertops, Wainscotting, Window Treatments, Wood Floors
Hot Water Natural Gas
Heating Forced Air, Heat Pump(s), Other
Cooling Heat Pump(s), Window Unit(s)
Flooring Hardwood, Ceramic Tile
Fireplaces Number 2
Fireplaces Type Brick, Mantel(s), Wood
Equipment Built-In Microwave, Dryer, Oven/Range - Gas, Refrigerator, Six Burner Stove, Stainless Steel Appliances, Washer, Water Heater, Disposal
Fireplace Y
Window Features Double Hung,Screens,Vinyl Clad,Wood Frame
Appliance Built-In Microwave, Dryer, Oven/Range - Gas, Refrigerator, Six Burner Stove, Stainless Steel Appliances, Washer, Water Heater, Disposal
Heat Source Natural Gas, Wood
Laundry Basement
Exterior
Exterior Feature Porch(es), Screened
Garage Spaces 4.0
Carport Spaces 1
Fence Partially, Vinyl
Utilities Available Natural Gas Available, Electric Available, Above Ground
Waterfront N
Water Access N
Roof Type Shingle
Accessibility None
Porch Porch(es), Screened
Road Frontage City/County
Parking Type Detached Carport, Alley, Driveway, On Street
Total Parking Spaces 4
Garage N
Building
Lot Description Level
Story 3
Foundation Active Radon Mitigation, Concrete Perimeter
Sewer Public Sewer
Water Public
Architectural Style Cape Cod
Level or Stories 3
Additional Building Above Grade, Below Grade
Structure Type Wood Ceilings,High,Dry Wall
New Construction N
Schools
Elementary Schools Call School Board
Middle Schools Call School Board
High Schools John Handley
School District Winchester City Public Schools
Others
Senior Community No
Tax ID 212-04-C- 2-
Ownership Fee Simple
SqFt Source Assessor
Acceptable Financing Cash, Conventional, FHA, VA
Listing Terms Cash, Conventional, FHA, VA
Financing Cash,Conventional,FHA,VA
Special Listing Condition Standard
Read Less Info
Want to know what your home might be worth? Contact us for a FREE valuation!

Our team is ready to help you sell your home for the highest possible price ASAP

Bought with Chadwick A Kimble • Funkhouser Real Estate Group

"My job is to find and attract mastery-based agents to the office, protect the culture, and make sure everyone is happy! "
tyronetoneytherealtor@gmail.com
4221 Forbes Blvd, Suite 240, Lanham, MD, 20706, United States






