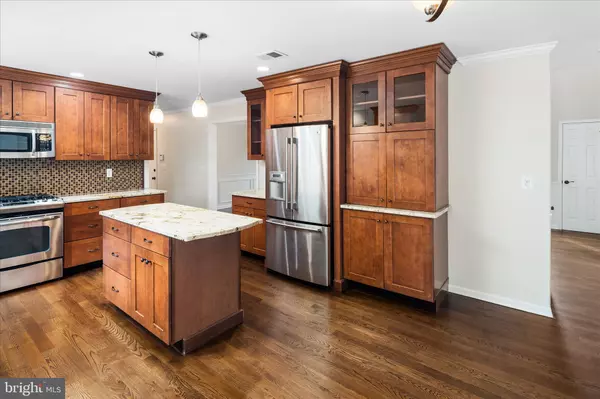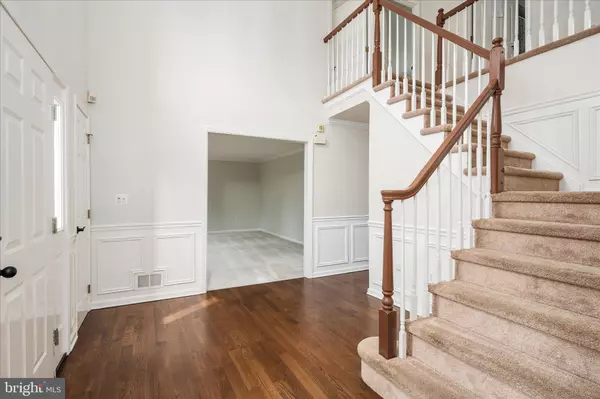$740,000
$699,000
5.9%For more information regarding the value of a property, please contact us for a free consultation.
4 Beds
4 Baths
2,680 SqFt
SOLD DATE : 06/10/2021
Key Details
Sold Price $740,000
Property Type Single Family Home
Sub Type Detached
Listing Status Sold
Purchase Type For Sale
Square Footage 2,680 sqft
Price per Sqft $276
Subdivision Beechwood Acres
MLS Listing ID NJME311288
Sold Date 06/10/21
Style Colonial
Bedrooms 4
Full Baths 3
Half Baths 1
HOA Fees $15/ann
HOA Y/N Y
Abv Grd Liv Area 2,680
Originating Board BRIGHT
Year Built 1995
Annual Tax Amount $16,492
Tax Year 2019
Lot Size 0.620 Acres
Acres 0.62
Lot Dimensions 0.00 x 0.00
Property Description
Beautiful classic colonial freshly painted with newly refinished hardwood floors in the 2-story foyer, dining room, kitchen, powder room & hall in today's neutral colors! This lovely home features a gourmet custom kitchen by Cranbury Design Center with granite counters, undermount sink, stainless steel appliances includes a French door refrigerator & brand new dishwasher, updated powder room with cabinet-style vanity, elegant custom built-in bookcases with cabinets in the family room surrounds the fireplace and there are built-in bookcases with file drawers and cabinets in the main floor library/ office, new Carrara marble vanity top in hall bathroom, large master suite with huge walk-in closet and spacious master bath with new quartz vanity top, oversized tub and shower. Finished basement with a bar and refrigerator and a brand new full bathroom with shower! Magnificent backyard features beautiful professionally designed gardens with a free form in-ground pool installed in 2014. Newer TRANE HVAC IN 2012, HOT WATER HEATER 2015. This home is light, bright and airy with morning and afternoon sun which fills the home throughout the day. Great outdoor entertaining on the custom deck with steps to a paver patio that leads to the glistening pool. Property is adjacent to beautiful woods which provides privacy and the thrill of nature. Convenient to all major shopping, trains to NY and the Washington Town Center. Available for a quick closing too! Be in before summer to enjoy this great lifestyle. Showings begin Saturday, May 1, 2021.
Location
State NJ
County Mercer
Area Robbinsville Twp (21112)
Zoning R1.5
Rooms
Other Rooms Living Room, Dining Room, Primary Bedroom, Bedroom 2, Bedroom 3, Bedroom 4, Kitchen, Family Room, Library, Laundry
Basement Fully Finished
Interior
Interior Features Crown Moldings, Floor Plan - Traditional, Kitchen - Eat-In, Kitchen - Gourmet, Kitchen - Island, Walk-in Closet(s), Window Treatments, Wood Floors
Hot Water Natural Gas
Heating Forced Air
Cooling Central A/C
Fireplaces Number 1
Equipment Built-In Microwave, Dishwasher, Washer, Dryer, Refrigerator
Fireplace Y
Appliance Built-In Microwave, Dishwasher, Washer, Dryer, Refrigerator
Heat Source Natural Gas
Laundry Main Floor
Exterior
Parking Features Garage Door Opener, Garage - Side Entry
Garage Spaces 4.0
Pool Fenced, In Ground
Utilities Available Cable TV Available, Under Ground
Water Access N
View Trees/Woods
Accessibility None
Attached Garage 2
Total Parking Spaces 4
Garage Y
Building
Story 2
Sewer Public Sewer
Water Public
Architectural Style Colonial
Level or Stories 2
Additional Building Above Grade, Below Grade
New Construction N
Schools
Elementary Schools Sharon E.S.
Middle Schools Pond Road Middle
High Schools Robbinsville
School District Robbinsville Twp
Others
HOA Fee Include Common Area Maintenance
Senior Community No
Tax ID 12-00008 02-00001
Ownership Fee Simple
SqFt Source Assessor
Acceptable Financing Cash, Conventional
Listing Terms Cash, Conventional
Financing Cash,Conventional
Special Listing Condition Standard
Read Less Info
Want to know what your home might be worth? Contact us for a FREE valuation!

Our team is ready to help you sell your home for the highest possible price ASAP

Bought with Deborah Lang • BHHS Fox & Roach - Princeton
"My job is to find and attract mastery-based agents to the office, protect the culture, and make sure everyone is happy! "
tyronetoneytherealtor@gmail.com
4221 Forbes Blvd, Suite 240, Lanham, MD, 20706, United States






