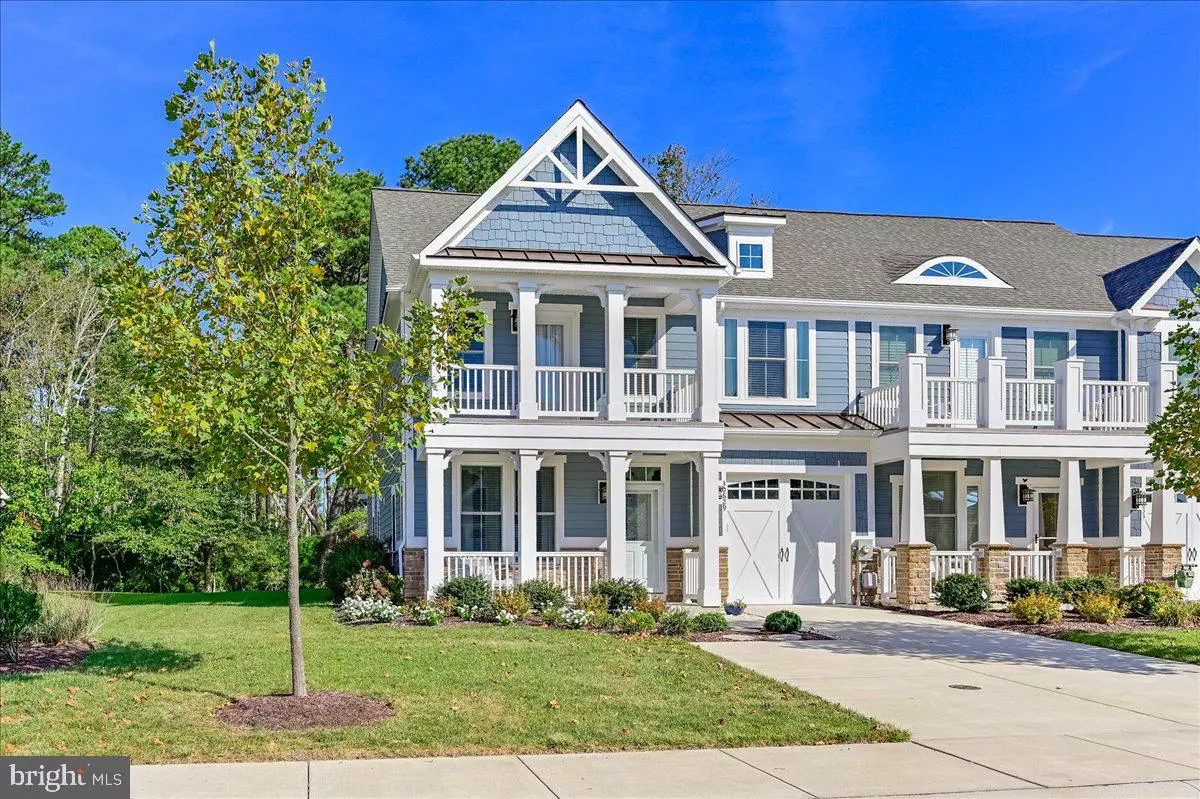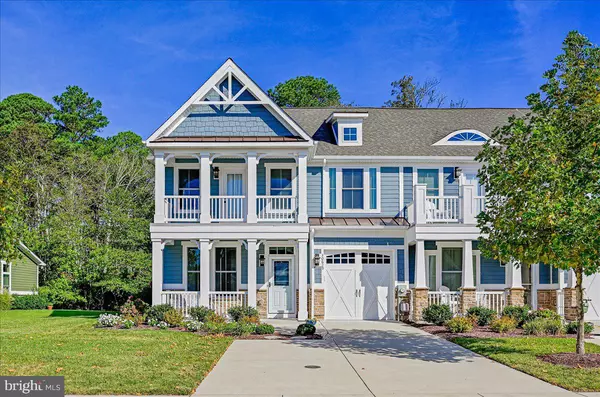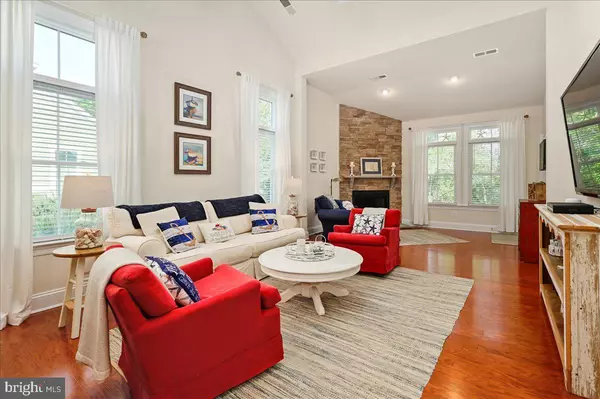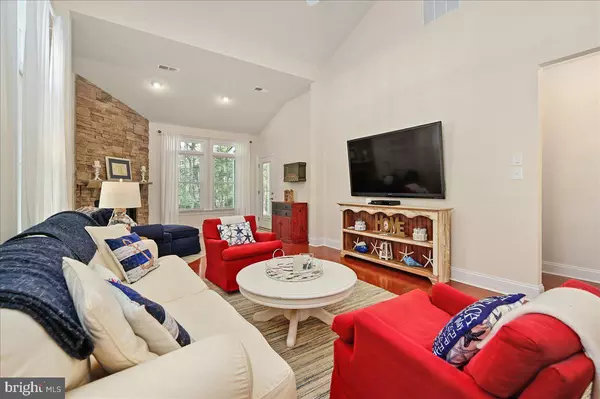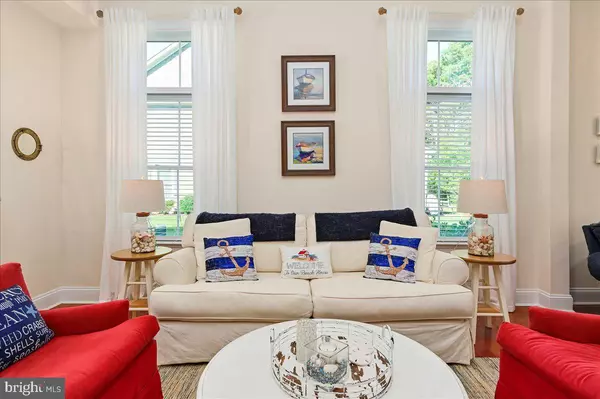$537,500
$537,500
For more information regarding the value of a property, please contact us for a free consultation.
3 Beds
3 Baths
2,370 SqFt
SOLD DATE : 11/19/2021
Key Details
Sold Price $537,500
Property Type Townhouse
Sub Type End of Row/Townhouse
Listing Status Sold
Purchase Type For Sale
Square Footage 2,370 sqft
Price per Sqft $226
Subdivision The Overlook
MLS Listing ID DESU2007336
Sold Date 11/19/21
Style Coastal,Traditional
Bedrooms 3
Full Baths 2
Half Baths 1
HOA Fees $290/mo
HOA Y/N Y
Abv Grd Liv Area 2,370
Originating Board BRIGHT
Year Built 2017
Annual Tax Amount $1,210
Tax Year 2021
Lot Size 4,792 Sqft
Acres 0.11
Lot Dimensions 48.00 x 105.00
Property Description
Why Wait to Build when you can enjoy this spectacular home in well sought out neighborhood of "The Overlook"! Minutes away from Beaches, Shopping and Restaurants. Whether year-round or summer living, property offers 3 bedrooms 2.5 Bath with private back yard,well appointed touches throughout, and an amazing amount of storage. First Level Owners Suite with Large Closet and Double Sink Vanity.
The main level equipped with Dining area/Kitchen Island /Breakfast Bar/ Stainless Steel Appliances, tile back splash and expansive cabinetry & counter space. Cozy up in living area and enjoy the beautiful stack stone fireplace great for cold winter nights or retreat to private screened in porch after a long day at the beach! Spacious enough to entertain all your family and friends!!! Upper Level oversized bedrooms with Loft Area, Balcony from bedroom for early morning sun rises, large closet with a window big enough to make into study or office. THIS IS TRULY A MUST SEE!!! See tax records for correct square footage and all other information.
Location
State DE
County Sussex
Area Baltimore Hundred (31001)
Zoning MR
Rooms
Main Level Bedrooms 1
Interior
Interior Features Carpet, Ceiling Fan(s), Chair Railings, Combination Kitchen/Dining, Combination Kitchen/Living, Dining Area, Entry Level Bedroom, Family Room Off Kitchen, Floor Plan - Open, Kitchen - Island, Pantry, Recessed Lighting, Upgraded Countertops, Other
Hot Water Electric
Cooling Central A/C, Ceiling Fan(s)
Flooring Ceramic Tile, Carpet, Hardwood, Engineered Wood
Fireplaces Number 1
Fireplaces Type Gas/Propane, Mantel(s), Other, Stone
Equipment Built-In Microwave, Dishwasher, Disposal, Dryer - Electric, Washer, Stainless Steel Appliances, Refrigerator, Oven - Wall, Microwave, Icemaker, Exhaust Fan, Water Heater
Furnishings No
Fireplace Y
Appliance Built-In Microwave, Dishwasher, Disposal, Dryer - Electric, Washer, Stainless Steel Appliances, Refrigerator, Oven - Wall, Microwave, Icemaker, Exhaust Fan, Water Heater
Heat Source Electric
Laundry Main Floor
Exterior
Exterior Feature Porch(es), Balcony, Patio(s), Screened
Parking Features Additional Storage Area, Garage - Front Entry, Inside Access, Other
Garage Spaces 3.0
Utilities Available Other
Amenities Available Boat Dock/Slip, Fitness Center, Exercise Room, Club House, Common Grounds, Beach, Pool - Outdoor, Other
Water Access Y
Water Access Desc Canoe/Kayak,Fishing Allowed,Private Access
View Trees/Woods
Roof Type Shingle
Accessibility None, Level Entry - Main
Porch Porch(es), Balcony, Patio(s), Screened
Attached Garage 1
Total Parking Spaces 3
Garage Y
Building
Lot Description Backs to Trees, Corner, Landscaping, Rear Yard, Other
Story 2
Foundation Slab
Sewer Public Sewer
Water Public
Architectural Style Coastal, Traditional
Level or Stories 2
Additional Building Above Grade, Below Grade
Structure Type 9'+ Ceilings,2 Story Ceilings
New Construction N
Schools
School District Indian River
Others
Pets Allowed Y
HOA Fee Include Common Area Maintenance,Ext Bldg Maint,Lawn Maintenance,Other,Trash
Senior Community No
Tax ID 533-20.00-104.00
Ownership Fee Simple
SqFt Source Assessor
Acceptable Financing Conventional, Cash, Bank Portfolio, Other
Horse Property N
Listing Terms Conventional, Cash, Bank Portfolio, Other
Financing Conventional,Cash,Bank Portfolio,Other
Special Listing Condition Standard
Pets Allowed No Pet Restrictions
Read Less Info
Want to know what your home might be worth? Contact us for a FREE valuation!

Our team is ready to help you sell your home for the highest possible price ASAP

Bought with Phillip W Knight • Atlantic Shores Sotheby's International Realty
"My job is to find and attract mastery-based agents to the office, protect the culture, and make sure everyone is happy! "
tyronetoneytherealtor@gmail.com
4221 Forbes Blvd, Suite 240, Lanham, MD, 20706, United States

