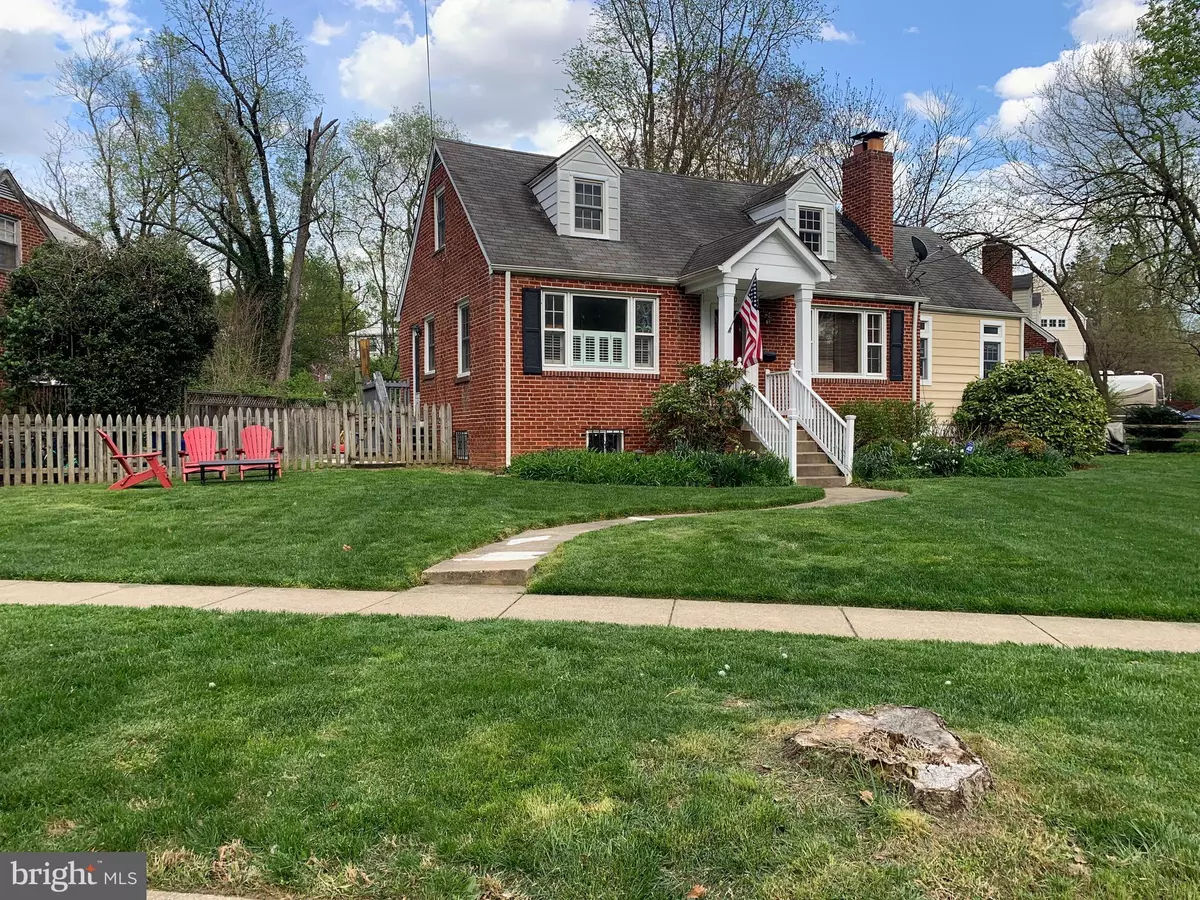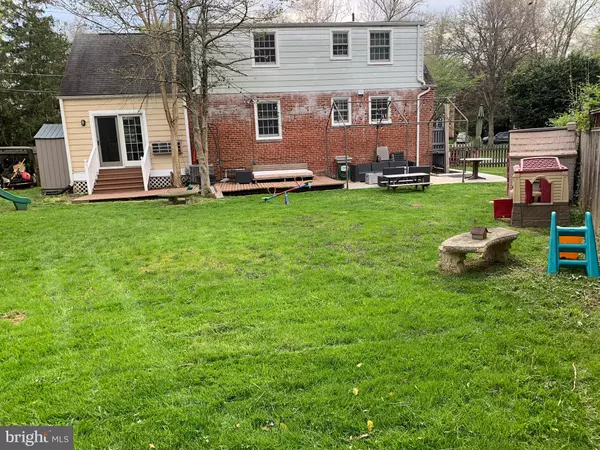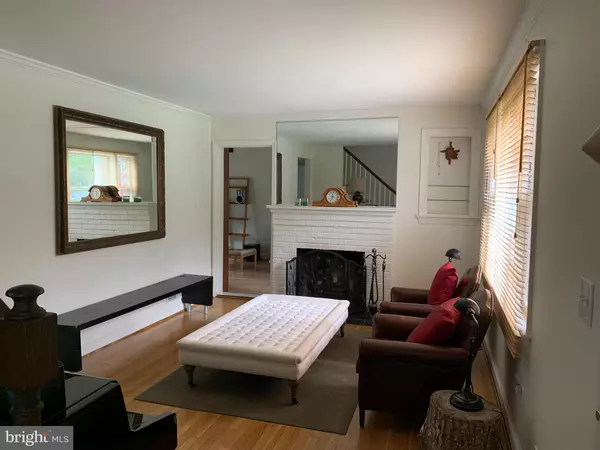$840,000
$799,999
5.0%For more information regarding the value of a property, please contact us for a free consultation.
3 Beds
2 Baths
1,832 SqFt
SOLD DATE : 05/10/2022
Key Details
Sold Price $840,000
Property Type Single Family Home
Sub Type Detached
Listing Status Sold
Purchase Type For Sale
Square Footage 1,832 sqft
Price per Sqft $458
Subdivision Wyngate
MLS Listing ID MDMC2030770
Sold Date 05/10/22
Style Cape Cod
Bedrooms 3
Full Baths 2
HOA Y/N N
Abv Grd Liv Area 1,432
Originating Board BRIGHT
Year Built 1951
Annual Tax Amount $8,447
Tax Year 2021
Lot Size 8,228 Sqft
Acres 0.19
Property Description
9501 Bulls Run Parkway is a Cape Cod located on a corner lot of Bulls Run Parkway and Nowell Drive. Enter into this home to an inviting living room with a fireplace that leads to a spacious addition that makes for a fantastic family or work from home space with french doors to the backyard. A main level bedroom is flanked by a full bathroom and dual linen closets. The updated kitchen features ample granite countertop and cabinet space with a Viking range/hood and a brand new dishwasher. The upper level features two sizable bedrooms with roomy closets and a second full bathroom. The fully finished basement level offers a welcoming recreation area, a laundry room with storage, utility room, and an extra storage area. The water heater and HVAC units are brand new. The fully fenced private backyard is ideal for pets and kids at play. Conveniently located to public transportation, quick access to I-495/270, NIH, Walter Reed Medical Center, and downtown Bethesda. Wyngate/ North Bethesda/ Walter Johnson serves this safe and wonderful neighborhood.
Location
State MD
County Montgomery
Zoning R60
Rooms
Other Rooms Living Room, Dining Room, Primary Bedroom, Bedroom 3, Kitchen, Family Room, Bedroom 1, Laundry, Storage Room
Basement Other
Main Level Bedrooms 1
Interior
Interior Features Dining Area, Crown Moldings, Chair Railings, Upgraded Countertops, Wood Floors, Floor Plan - Traditional
Hot Water Natural Gas
Heating Forced Air
Cooling Central A/C
Flooring Hardwood
Fireplaces Number 1
Equipment Dishwasher, Disposal, Dryer, Exhaust Fan, Oven/Range - Gas, Refrigerator, Washer
Fireplace Y
Window Features Double Pane
Appliance Dishwasher, Disposal, Dryer, Exhaust Fan, Oven/Range - Gas, Refrigerator, Washer
Heat Source Natural Gas
Exterior
Fence Rear
Water Access N
Roof Type Asphalt
Accessibility None
Garage N
Building
Lot Description Corner
Story 3
Foundation Concrete Perimeter
Sewer Public Sewer
Water Public
Architectural Style Cape Cod
Level or Stories 3
Additional Building Above Grade, Below Grade
Structure Type Cathedral Ceilings,Plaster Walls
New Construction N
Schools
High Schools Walter Johnson
School District Montgomery County Public Schools
Others
Pets Allowed N
Senior Community No
Tax ID 160700573174
Ownership Fee Simple
SqFt Source Assessor
Acceptable Financing Conventional, Cash, Negotiable
Listing Terms Conventional, Cash, Negotiable
Financing Conventional,Cash,Negotiable
Special Listing Condition Standard
Read Less Info
Want to know what your home might be worth? Contact us for a FREE valuation!

Our team is ready to help you sell your home for the highest possible price ASAP

Bought with Litsa Laddbush • Redfin Corp
"My job is to find and attract mastery-based agents to the office, protect the culture, and make sure everyone is happy! "
tyronetoneytherealtor@gmail.com
4221 Forbes Blvd, Suite 240, Lanham, MD, 20706, United States






