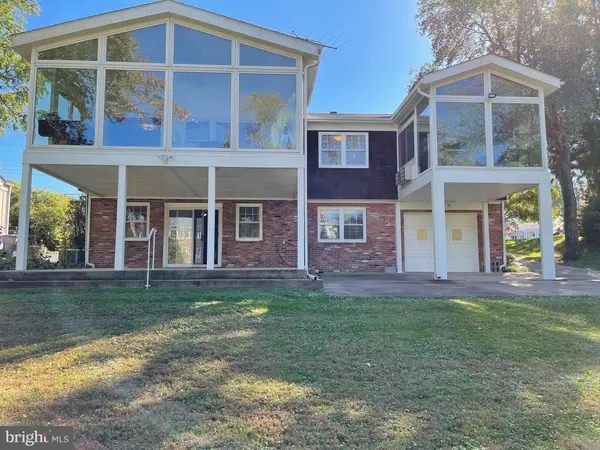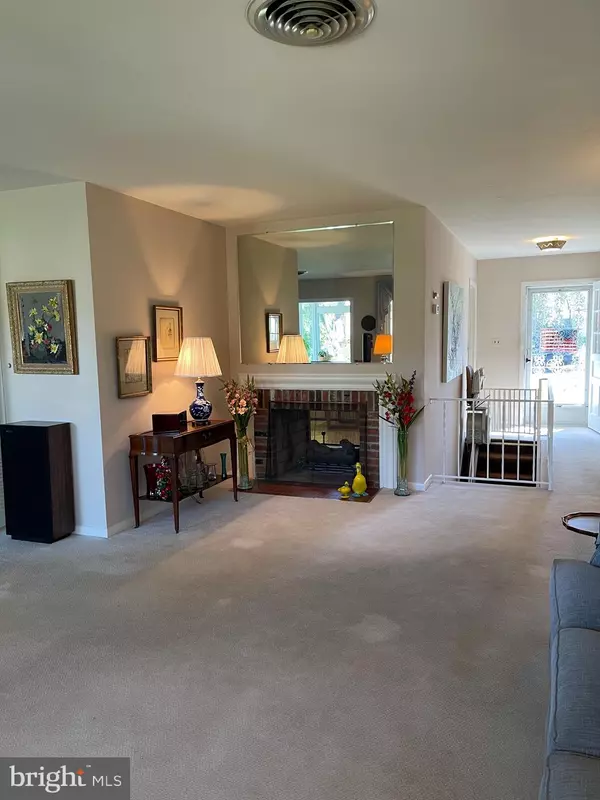$975,000
$975,000
For more information regarding the value of a property, please contact us for a free consultation.
4 Beds
3 Baths
3,347 SqFt
SOLD DATE : 11/12/2021
Key Details
Sold Price $975,000
Property Type Single Family Home
Sub Type Detached
Listing Status Sold
Purchase Type For Sale
Square Footage 3,347 sqft
Price per Sqft $291
Subdivision Westbury Heights
MLS Listing ID VAFX2025946
Sold Date 11/12/21
Style Raised Ranch/Rambler
Bedrooms 4
Full Baths 3
HOA Y/N N
Abv Grd Liv Area 1,817
Originating Board BRIGHT
Year Built 1960
Annual Tax Amount $10,103
Tax Year 2021
Lot Size 0.378 Acres
Acres 0.38
Property Description
Be sure to see this spacious and open brick home with a rear entry 1 car garage on a spectacular 16,460 square foot lot. At the rear of the lot, there is a tiny stream nestled in a swatch of greenery. Enjoy far-reaching views of nature from two main level additions on the rear of the house with floor-to-ceiling windows and glass walls, vaulted ceilings, and ceiling fans. Relax on the 88 square foot front porch facing South and enjoy the occasional sounds of laughter, cheers, and band practice music from McLean High School at the end of the street.
3317 Sq. Ft House built in 1960 on .38 acres in Westbury Heights.
3 bedrooms and 2 full baths (one with a skylight) on the main level. There is a 4th bedroom, 3rd full bath, large laundry and utility room, rand ear load 1-car garage on the lower level.
Main level hardwood floors under the wall to wall carpeting.
2-sided brick gas fireplace shared by the kitchen breakfast area and the living room.
Large windows and natural light illuminate this very pleasant home throughout.
There are hardwood floors under the wall to wall carpeting on the main level hall. There is a two-sided brick gas fireplace shared by the kitchen breakfast area and the living room. Large windows and natural light illuminate this very pleasant home throughout.
The living room and dining room open to a large addition with floor to ceiling glass, vaulted ceiling, and ceiling fan.
A second addition with glass walls, vaulted ceiling and ceiling fan is off of a main level bedroom.
The lower level has a large recreation room with brick wood burning fireplace. This room has sliding glass doors to a large patio and the back yard.
1 Gas log fireplace and 1 wood fireplace (neither have been used in the past 15 years).
Updates
2020 New sewer line.
2019 New air conditioner 2 new smoke and carbon monoxide detectors with a 10 year warranty, new hot water heater, chimney, facia board, caulk & seal, feeder spikes, backyard flood light, boot vents, gutters sealed
2018 New Vivant Solar Panel system, new attic insulation
2017 New hot water baseboard heating system, Replaced electric panel
2016 New pvc pipe for air conditioning
2013 gas boiler
Location
State VA
County Fairfax
Zoning 130
Direction South
Rooms
Other Rooms Living Room, Primary Bedroom, Sitting Room, Bedroom 2, Bedroom 3, Bedroom 4, Kitchen, Family Room, Foyer, Breakfast Room, Laundry, Recreation Room, Primary Bathroom, Full Bath
Basement Walkout Level, Windows, Fully Finished
Main Level Bedrooms 3
Interior
Interior Features Kitchen - Eat-In, Kitchen - Country, Attic, Breakfast Area, Ceiling Fan(s), Combination Dining/Living, Primary Bath(s), Wood Floors, Carpet
Hot Water Natural Gas
Heating Baseboard - Hot Water, Solar Off Grid
Cooling Ceiling Fan(s), Whole House Fan, Central A/C, Solar Off Grid
Flooring Carpet, Ceramic Tile, Hardwood, Vinyl
Fireplaces Number 2
Fireplaces Type Brick, Double Sided, Mantel(s), Screen
Equipment Built-In Microwave, Cooktop, Dishwasher, Disposal, Dryer, Exhaust Fan, Icemaker, Freezer, Oven - Wall, Refrigerator, Washer
Fireplace Y
Appliance Built-In Microwave, Cooktop, Dishwasher, Disposal, Dryer, Exhaust Fan, Icemaker, Freezer, Oven - Wall, Refrigerator, Washer
Heat Source Natural Gas, Solar
Laundry Basement
Exterior
Parking Features Covered Parking, Garage - Rear Entry
Garage Spaces 5.0
Water Access N
View Garden/Lawn
Roof Type Asbestos Shingle
Accessibility Chairlift
Attached Garage 1
Total Parking Spaces 5
Garage Y
Building
Lot Description Flood Plain, Front Yard, Rear Yard, Stream/Creek
Story 2
Foundation Permanent, Slab
Sewer Public Sewer
Water Public
Architectural Style Raised Ranch/Rambler
Level or Stories 2
Additional Building Above Grade, Below Grade
Structure Type Dry Wall,Paneled Walls,Vaulted Ceilings
New Construction N
Schools
Elementary Schools Kent Gardens
Middle Schools Longfellow
High Schools Mclean
School District Fairfax County Public Schools
Others
Senior Community No
Tax ID 0303 11 0004
Ownership Fee Simple
SqFt Source Assessor
Special Listing Condition Standard
Read Less Info
Want to know what your home might be worth? Contact us for a FREE valuation!

Our team is ready to help you sell your home for the highest possible price ASAP

Bought with Tom H Reilly • Keller Williams Realty
"My job is to find and attract mastery-based agents to the office, protect the culture, and make sure everyone is happy! "
tyronetoneytherealtor@gmail.com
4221 Forbes Blvd, Suite 240, Lanham, MD, 20706, United States






