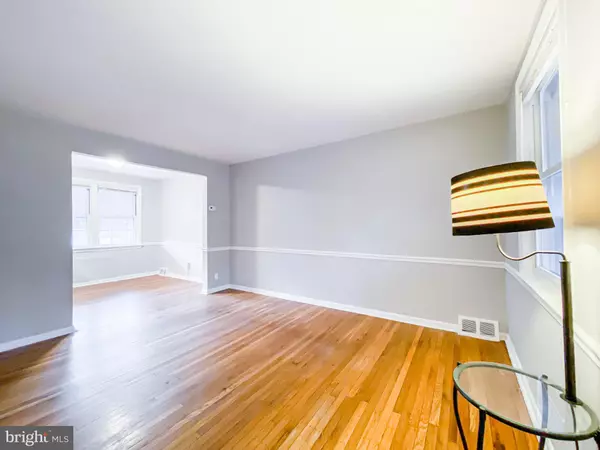$120,000
$120,000
For more information regarding the value of a property, please contact us for a free consultation.
2 Beds
1 Bath
736 SqFt
SOLD DATE : 02/11/2022
Key Details
Sold Price $120,000
Property Type Townhouse
Sub Type Interior Row/Townhouse
Listing Status Sold
Purchase Type For Sale
Square Footage 736 sqft
Price per Sqft $163
Subdivision Bywood
MLS Listing ID PADE2016304
Sold Date 02/11/22
Style AirLite
Bedrooms 2
Full Baths 1
HOA Y/N N
Abv Grd Liv Area 736
Originating Board BRIGHT
Year Built 1947
Annual Tax Amount $2,736
Tax Year 2021
Lot Size 1,045 Sqft
Acres 0.02
Lot Dimensions 16.00 x 69.75
Property Description
Welcome to 146 Margate Road! This beautiful brick front home with plenty of curb appeal is looking for its new owner. The front porch with a covered awning offers a great oasis for outdoor entertaining. The front lawn features a maple tree that allows for shade and privacy. As you walk through the front door, you are greeted by the majestic original hardwood floors, which are featured throughout the home. They have been very well maintained by the current owner. The living room and dining room boast beautiful chair rail molding. The kitchen is equipped with beautiful cherry cabinets accented with white appliances and features extra counter space. Also, this home has one of the only open concept kitchens on the block! Upstairs you will find 2 generous sized bedrooms with ample closet space in each. The bathroom is nicely updated with freshly painted tiles, a newer vanity and modern mirror. The basement features stylish vinyl plank flooring and comes equipped with a front load washer and dryer. There is a private driveway for off-street parking and a garage for additional storage space. This Upper Darby property is conveniently located near 69th street, close to shops, restaurants, entertainment venues and public transportation. Definitely a must see!!!
Location
State PA
County Delaware
Area Upper Darby Twp (10416)
Zoning RESIDENTIAL
Rooms
Basement Unfinished
Main Level Bedrooms 2
Interior
Hot Water Instant Hot Water
Heating Forced Air
Cooling Central A/C
Flooring Hardwood, Laminate Plank
Equipment Oven/Range - Gas, Refrigerator, Washer, Dryer, Microwave
Furnishings No
Fireplace N
Appliance Oven/Range - Gas, Refrigerator, Washer, Dryer, Microwave
Heat Source Natural Gas
Laundry Basement
Exterior
Exterior Feature Porch(es)
Parking Features Garage - Rear Entry, Additional Storage Area
Garage Spaces 1.0
Water Access N
Roof Type Flat
Accessibility None
Porch Porch(es)
Attached Garage 1
Total Parking Spaces 1
Garage Y
Building
Story 2
Foundation Brick/Mortar
Sewer Public Sewer
Water Public
Architectural Style AirLite
Level or Stories 2
Additional Building Above Grade, Below Grade
New Construction N
Schools
Elementary Schools Bywood
Middle Schools Beverly Hills
High Schools Upper Darby Senior
School District Upper Darby
Others
Senior Community No
Tax ID 16-04-01333-00
Ownership Fee Simple
SqFt Source Assessor
Acceptable Financing Cash, Conventional, FHA, VA
Listing Terms Cash, Conventional, FHA, VA
Financing Cash,Conventional,FHA,VA
Special Listing Condition Standard
Read Less Info
Want to know what your home might be worth? Contact us for a FREE valuation!

Our team is ready to help you sell your home for the highest possible price ASAP

Bought with Aristone Louxz • Compass RE
"My job is to find and attract mastery-based agents to the office, protect the culture, and make sure everyone is happy! "
tyronetoneytherealtor@gmail.com
4221 Forbes Blvd, Suite 240, Lanham, MD, 20706, United States






