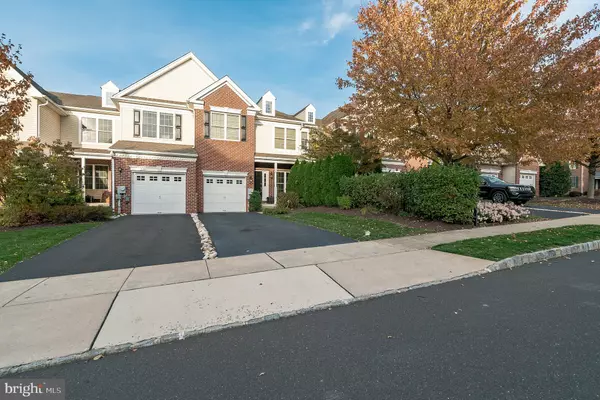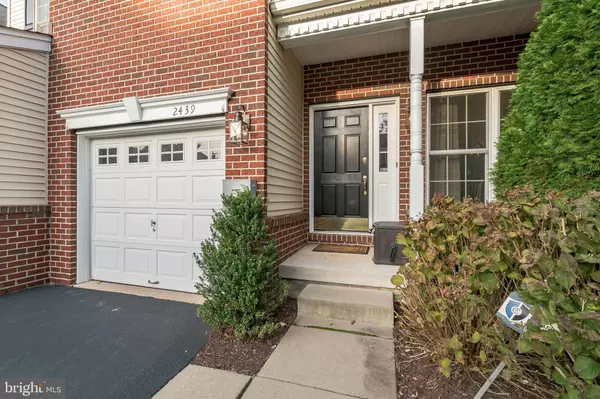$420,500
$419,900
0.1%For more information regarding the value of a property, please contact us for a free consultation.
3 Beds
3 Baths
2,182 SqFt
SOLD DATE : 12/28/2020
Key Details
Sold Price $420,500
Property Type Townhouse
Sub Type Interior Row/Townhouse
Listing Status Sold
Purchase Type For Sale
Square Footage 2,182 sqft
Price per Sqft $192
Subdivision Villages At Buckingh
MLS Listing ID PABU511076
Sold Date 12/28/20
Style Traditional
Bedrooms 3
Full Baths 2
Half Baths 1
HOA Fees $224/mo
HOA Y/N Y
Abv Grd Liv Area 2,182
Originating Board BRIGHT
Year Built 2004
Annual Tax Amount $5,870
Tax Year 2020
Lot Size 3,072 Sqft
Acres 0.07
Lot Dimensions 24.00 x 128.00
Property Description
Former Toll Brothers Model Home! 3 bedroom, 2.5 bathroom townhome with loft and finished basement located in the Central Bucks School District. Home has brick finished exterior, 1 car garage and a private driveway. Walking in you will immediately notice all the trim, moldings and lighting that was added to this former model home to make it special. Main level is finished with hardwood floors throughout. The Family room has soaring ceilings and plenty of natural light from all the windows. The kitchen has Stainless Steel appliances, granite countertops and tile backsplash. The Family room is open to the kitchen to make entertaining or spending time with friends and family easy. The second level has a spacious main bedroom with en-suite bathroom and 2 guest bedrooms with a shared hall bath. The main bedroom is a spacious retreat with coffered ceilings, ceiling fan and walk in closet. The en-suite bathroom provides a soaking tub, double vanity and a large shower with designer tile. The 2 guest bedrooms are nicely sized with good closet space and ceiling fans and the shared hall bath offers a double vanity. Dont miss out on the 3rd floor loft area, this is the ideal space for a home office, playroom, theater room or whatever your wants/needs are. The basement is finished, providing additional living space in this already spacious townhome. Out back there is a paver patio, the ideal spot for BBQs or a nice dinner outside when the weather is too nice to be inside. Located in the Villages at Buckingham with affordable monthly fees that give you access to the community pool and clubhouse with fitness center and playground. Dont miss your opportunity to call this HOME!
Location
State PA
County Bucks
Area Buckingham Twp (10106)
Zoning AG
Rooms
Other Rooms Living Room, Dining Room, Primary Bedroom, Bedroom 2, Bedroom 3, Kitchen, Family Room
Basement Full
Interior
Hot Water Natural Gas
Heating Forced Air
Cooling Central A/C
Fireplaces Number 1
Fireplaces Type Gas/Propane
Fireplace Y
Heat Source Natural Gas
Exterior
Parking Features Garage - Front Entry
Garage Spaces 1.0
Water Access N
Accessibility None
Attached Garage 1
Total Parking Spaces 1
Garage Y
Building
Story 3
Sewer Public Sewer
Water Public
Architectural Style Traditional
Level or Stories 3
Additional Building Above Grade, Below Grade
New Construction N
Schools
School District Central Bucks
Others
HOA Fee Include Common Area Maintenance,Lawn Maintenance,Pool(s),Trash
Senior Community No
Tax ID 06-070-031
Ownership Fee Simple
SqFt Source Assessor
Special Listing Condition Standard
Read Less Info
Want to know what your home might be worth? Contact us for a FREE valuation!

Our team is ready to help you sell your home for the highest possible price ASAP

Bought with Yan Korol • RE/MAX Elite
"My job is to find and attract mastery-based agents to the office, protect the culture, and make sure everyone is happy! "
tyronetoneytherealtor@gmail.com
4221 Forbes Blvd, Suite 240, Lanham, MD, 20706, United States






