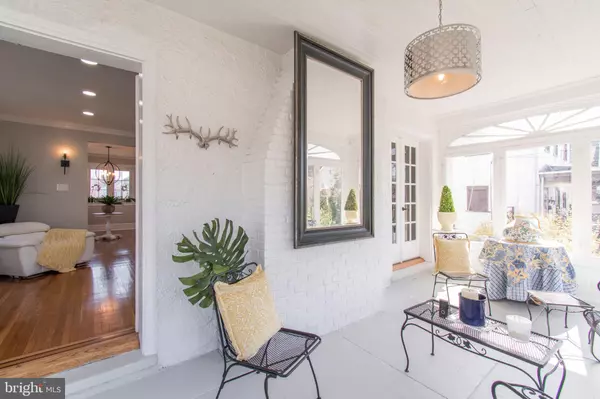$775,000
$750,000
3.3%For more information regarding the value of a property, please contact us for a free consultation.
5 Beds
3 Baths
2,997 SqFt
SOLD DATE : 05/07/2021
Key Details
Sold Price $775,000
Property Type Single Family Home
Sub Type Detached
Listing Status Sold
Purchase Type For Sale
Square Footage 2,997 sqft
Price per Sqft $258
Subdivision Ardmore
MLS Listing ID PAMC688172
Sold Date 05/07/21
Style Colonial
Bedrooms 5
Full Baths 2
Half Baths 1
HOA Y/N N
Abv Grd Liv Area 2,997
Originating Board BRIGHT
Year Built 1940
Annual Tax Amount $6,029
Tax Year 2020
Lot Size 6,500 Sqft
Acres 0.15
Lot Dimensions 70.00 x 0.00
Property Description
This luxurious Dutch colonial features impeccable finishes throughout, from beautiful original hardwood floors to a gorgeous antique brick fireplace. The newly updated interiors features a soft monochromatic palette and clean lines, and outside the beautifully landscaped lot is the work of art of a dedicated gardener. The spacious back patio is perfect for having a cocktail or( three )and watching the sunset after a long day at work. This perfectly located stunning Ardmore home offers both a convenient walk to everything location: Carlinos, Whole Foods, Trader Joes, Tired Hands, Ardmore Music Hall, Suburban Square, parks and train stations while being nestled on a quiet street. This 5 bedroom, 2 and a half bathroom property has been loving cared for. Gorgeous hardwood floors flow throughout the sunlit home. The spacious enclosed porch with double french doors leads into the beautiful open concept living, dining and brand new kitchen space which are great for entertaining. The entire 1st floor overlooks the amazing grounds drenched with beautiful flowers. The charming feel of the home extends upstairs to a peaceful master bedroom retreat with his and hers closets complete with updated bath and shower. The second floor features four sunny bedrooms with ample closet space and a hall bath. Completing this gem is a finished basement, which offers additional entertainment space and there is also a two car detached garage. The home is located in the award- winning Lower Merion School District and is easily accessible to King of Prussia, Center City Philadelphia, and major highways.
Location
State PA
County Montgomery
Area Lower Merion Twp (10640)
Zoning RESIDENTIAL
Rooms
Basement Full
Main Level Bedrooms 5
Interior
Interior Features Bar, Carpet, Chair Railings, Crown Moldings, Dining Area, Floor Plan - Open, Kitchen - Island, Recessed Lighting, Skylight(s), Soaking Tub, Stall Shower, Tub Shower, Upgraded Countertops, Wood Floors
Hot Water Natural Gas, Electric
Heating Baseboard - Electric, Hot Water, Radiant
Cooling Ceiling Fan(s), Ductless/Mini-Split, Wall Unit
Fireplaces Number 1
Fireplaces Type Wood
Equipment Dishwasher, Disposal, Dryer, Exhaust Fan, Extra Refrigerator/Freezer, Range Hood, Refrigerator, Stainless Steel Appliances, Stove, Washer
Fireplace Y
Appliance Dishwasher, Disposal, Dryer, Exhaust Fan, Extra Refrigerator/Freezer, Range Hood, Refrigerator, Stainless Steel Appliances, Stove, Washer
Heat Source Natural Gas
Laundry Lower Floor, Has Laundry
Exterior
Exterior Feature Enclosed, Porch(es), Roof
Garage Garage Door Opener
Garage Spaces 4.0
Fence Decorative, Fully, Picket, Vinyl
Waterfront N
Water Access N
Accessibility None
Porch Enclosed, Porch(es), Roof
Parking Type Detached Garage, Driveway, On Street
Total Parking Spaces 4
Garage Y
Building
Story 4
Sewer Public Sewer
Water Public
Architectural Style Colonial
Level or Stories 4
Additional Building Above Grade, Below Grade
New Construction N
Schools
School District Lower Merion
Others
Senior Community No
Tax ID 40-00-15272-006
Ownership Fee Simple
SqFt Source Assessor
Acceptable Financing Cash, Conventional
Listing Terms Cash, Conventional
Financing Cash,Conventional
Special Listing Condition Standard
Read Less Info
Want to know what your home might be worth? Contact us for a FREE valuation!

Our team is ready to help you sell your home for the highest possible price ASAP

Bought with Adam Ferst • Compass RE

"My job is to find and attract mastery-based agents to the office, protect the culture, and make sure everyone is happy! "
tyronetoneytherealtor@gmail.com
4221 Forbes Blvd, Suite 240, Lanham, MD, 20706, United States






