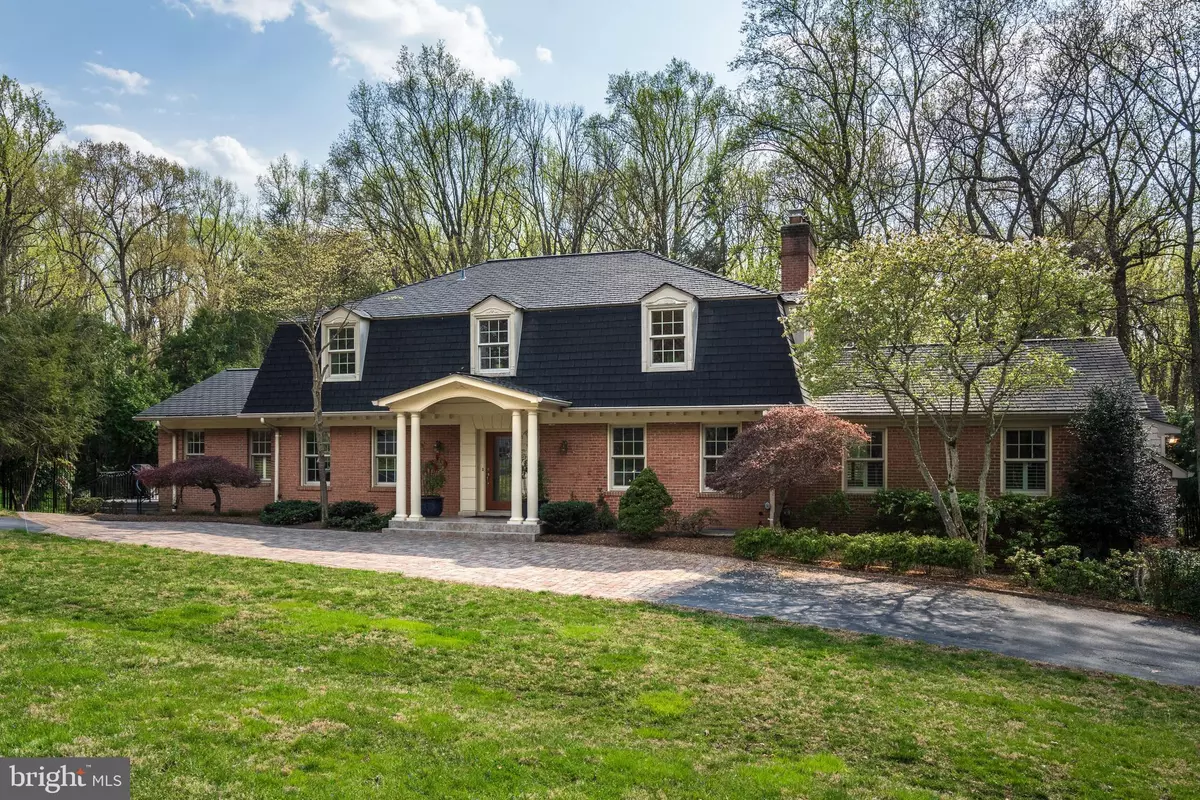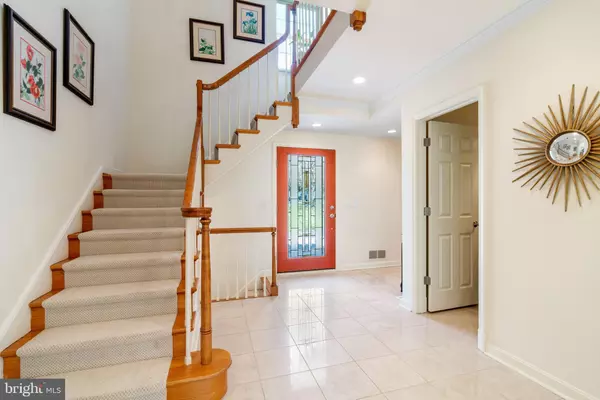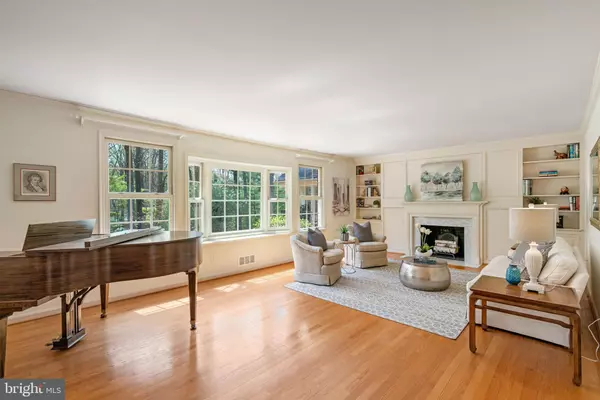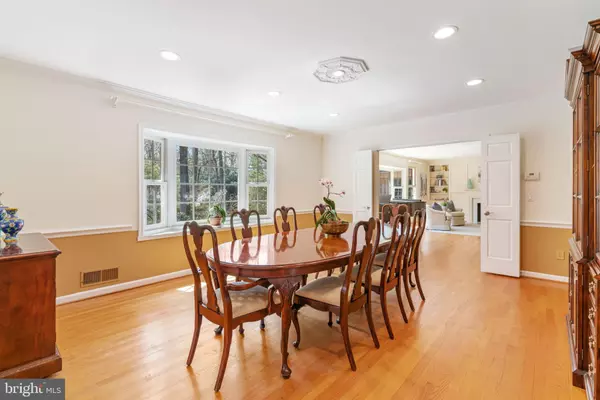$1,850,000
$1,890,000
2.1%For more information regarding the value of a property, please contact us for a free consultation.
5 Beds
7 Baths
5,800 SqFt
SOLD DATE : 12/29/2021
Key Details
Sold Price $1,850,000
Property Type Single Family Home
Sub Type Detached
Listing Status Sold
Purchase Type For Sale
Square Footage 5,800 sqft
Price per Sqft $318
Subdivision Potomac Falls
MLS Listing ID MDMC751790
Sold Date 12/29/21
Style Colonial
Bedrooms 5
Full Baths 5
Half Baths 2
HOA Y/N N
Abv Grd Liv Area 4,300
Originating Board BRIGHT
Year Built 1976
Annual Tax Amount $14,819
Tax Year 2021
Lot Size 2.000 Acres
Acres 2.0
Property Description
**PLEASE FOLLOW CDC GUIDELINES!! HOME IN A GORGEOUS SETTING!
Welcome to 8606 Nutmeg Court. in one of the area's most coveted neighborhoods, Potomac Falls. This expanded, beautifully maintained, and updated Colonial is situated on a quiet cul-de-sac. Truly magnificent, this home is nestled on a picturesque 2-acre lot accentuated with lush greenery and beautiful landscaping. Enjoy romantic sunset views from the sprawling Patio where retreat-like outdoor living surrounds you! Ideally located in close-in Potomac in an area convenient to Potomac Village, public and private schools, Country Clubs, and some of the best hiking trails along the Potomac River. Ride your bike, walk, or run over to Great Falls Park. This breathtaking natural wonder is just minutes away! Greeted by a canopy of green and private treelined lot, the entrance into this meticulously maintained home opens to spaces bathed in sunlight from all directions. The elegant interior demonstrates tasteful finishes, vaulted ceilings, skylights, walls of windows, hardwood flooring, and recessed lighting throughout. Offering 5 Bedrooms, 5 Full Bathrooms, and 2 Half Bathrooms, this spacious floorplan provides over 5,800 square feet of remarkable living space on three fully finished levels. Notable features of the Main Level include a sun-kissed Formal Living Room with a fireplace, a Formal Dining Room perfect for entertaining, a beautiful Kitchen with a center eat-in island, and a stunning Family Room Addition with vaulted ceilings, skylights, and convenient access to the wrap-around balcony overlooking the magical setting. The second Addition offers the Main Level Primary Suite with adjacent Home Office/Sitting Room, walk-in closets, complete with spacious spa-like Primary Bathroom that welcomes you out to a second balcony to experience total tranquility. The comfortable Upper Level offers 4 generous Bedrooms and 2 Full Baths. The fully finished Lower Level does not disappoint! Enjoy an oversized Recreation Room with fireplace, wall of custom built-ins, bonus room with Full Bath, and walkout to the Patio and level backyard! A bonus room is conveniently located with a separate entrance, Full Bath, and Kitchenette- making this a superb apartment-like living for a Nanny, Au Pair, live-in help, or future pool house. A 4-car Garage and Laundry Room finishes the Lower Level.Beyond the spectacular interior, this special home is embraced by a variety of lovely mature trees, extensive hardscape, and superb outdoor living spaces for easy entertaining and everyday enjoyment. Soothing sounds from the surrounding nature will invite a sense of calm, and a sweet serenity fills the air. This is the one youve been waiting for for.!!
Location
State MD
County Montgomery
Zoning RE2
Rooms
Basement Connecting Stairway, Daylight, Full, Fully Finished, Garage Access, Heated, Improved, Interior Access, Rear Entrance, Shelving, Walkout Level, Windows
Main Level Bedrooms 1
Interior
Interior Features Built-Ins, Carpet, Cedar Closet(s), Ceiling Fan(s), Chair Railings, Crown Moldings, Entry Level Bedroom, Family Room Off Kitchen, Floor Plan - Traditional, Formal/Separate Dining Room, Kitchen - Eat-In, Kitchen - Island, Kitchenette, Primary Bath(s), Recessed Lighting, Skylight(s), Upgraded Countertops, Walk-in Closet(s), Window Treatments, Wood Floors
Hot Water 60+ Gallon Tank, Electric
Heating Forced Air
Cooling Central A/C
Flooring Hardwood, Carpet
Fireplaces Number 3
Fireplaces Type Mantel(s), Wood
Equipment Cooktop, Dishwasher, Disposal, Dryer, Oven - Wall, Refrigerator, Washer
Fireplace Y
Window Features Bay/Bow,Skylights
Appliance Cooktop, Dishwasher, Disposal, Dryer, Oven - Wall, Refrigerator, Washer
Heat Source Natural Gas
Laundry Lower Floor
Exterior
Exterior Feature Balconies- Multiple, Patio(s)
Parking Features Garage - Side Entry, Garage Door Opener
Garage Spaces 4.0
Fence Fully
Water Access N
View Garden/Lawn, Panoramic, Scenic Vista, Trees/Woods
Roof Type Composite,Slate
Accessibility None
Porch Balconies- Multiple, Patio(s)
Attached Garage 4
Total Parking Spaces 4
Garage Y
Building
Lot Description Backs to Trees, Backs - Parkland, Cul-de-sac, Front Yard, Landscaping, Level, Partly Wooded, Private, SideYard(s), Trees/Wooded
Story 3
Sewer Septic Exists
Water Public
Architectural Style Colonial
Level or Stories 3
Additional Building Above Grade, Below Grade
Structure Type Beamed Ceilings,9'+ Ceilings,Cathedral Ceilings,High,Vaulted Ceilings
New Construction N
Schools
Elementary Schools Potomac
Middle Schools Herbert Hoover
High Schools Winston Churchill
School District Montgomery County Public Schools
Others
Senior Community No
Tax ID 161001508820
Ownership Fee Simple
SqFt Source Assessor
Special Listing Condition Standard
Read Less Info
Want to know what your home might be worth? Contact us for a FREE valuation!

Our team is ready to help you sell your home for the highest possible price ASAP

Bought with Lisa R. Stransky • Washington Fine Properties, LLC
"My job is to find and attract mastery-based agents to the office, protect the culture, and make sure everyone is happy! "
tyronetoneytherealtor@gmail.com
4221 Forbes Blvd, Suite 240, Lanham, MD, 20706, United States






