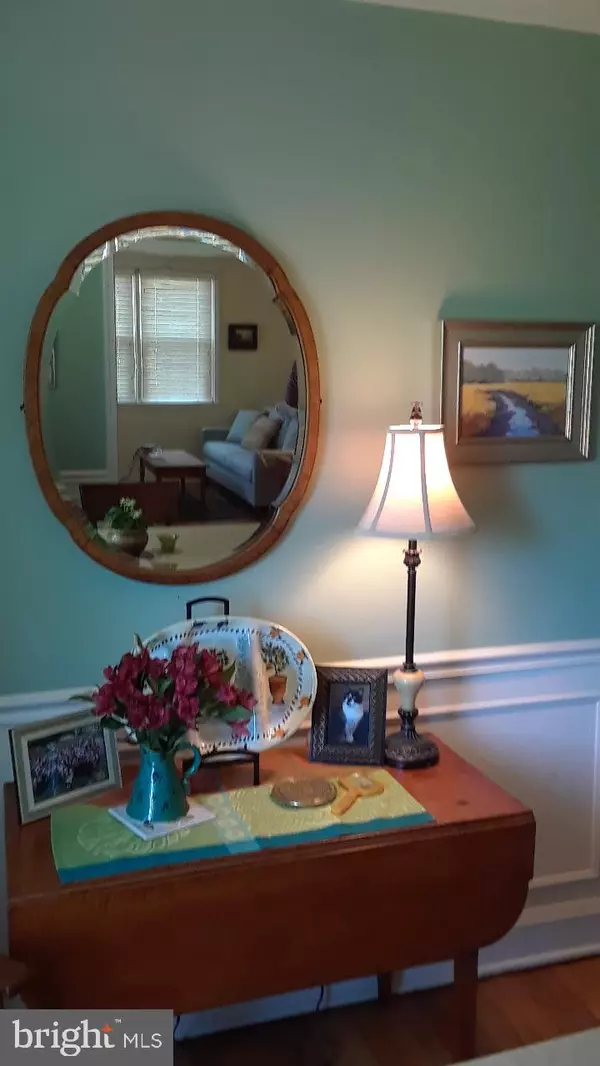$330,000
$339,900
2.9%For more information regarding the value of a property, please contact us for a free consultation.
3 Beds
2 Baths
1,985 SqFt
SOLD DATE : 12/29/2021
Key Details
Sold Price $330,000
Property Type Single Family Home
Sub Type Detached
Listing Status Sold
Purchase Type For Sale
Square Footage 1,985 sqft
Price per Sqft $166
Subdivision Lutherville Heights
MLS Listing ID MDBC2013470
Sold Date 12/29/21
Style Cape Cod
Bedrooms 3
Full Baths 2
HOA Y/N N
Abv Grd Liv Area 1,385
Originating Board BRIGHT
Year Built 1939
Annual Tax Amount $3,807
Tax Year 2021
Lot Size 0.292 Acres
Acres 0.29
Property Description
Charming 3 bedroom, 2 full bath Cape Cod on a nearly 1/3 acre level lot. Live comfortably on just the main entry level offering a bedroom and full bath (not to mention deck access from the den with gas fireplace!!), or spread out and enjoy all three levels, each having one bedroom. The lower level additionally includes a large newly refinished recreation room and separate laundry/utility/storage room with stairwell exit to the rear yard. Other features include original refinished oak hardwood flooring, newer roof (2019) with Gutter Helmet gutter covers, vinyl replacement windows, sump pump and French drain, and a newer custom metal front door and frame system (2019) with transferable warranty. The attractive list price reflects the expectation that the buyer may choose to update the kitchen (last updated 2011). However, this home is truly in move-in condition and ready to fully enjoy. Very convenient to I-695 and JFX, as well as excellent public schools, retail shopping, restaurants, and popular public recreational facilities.
Location
State MD
County Baltimore
Zoning 04 RESIDENTIAL
Direction East
Rooms
Other Rooms Living Room, Dining Room, Bedroom 2, Bedroom 3, Kitchen, Den, Bedroom 1, Recreation Room
Basement Full, Partially Finished, Connecting Stairway, Rear Entrance, Walkout Stairs, Sump Pump, Drainage System
Main Level Bedrooms 1
Interior
Interior Features Dining Area, Chair Railings, Wood Floors, Ceiling Fan(s), Entry Level Bedroom, Formal/Separate Dining Room, Skylight(s), Tub Shower, Wainscotting, Window Treatments, Recessed Lighting
Hot Water Natural Gas
Heating Forced Air
Cooling Central A/C, Window Unit(s), Ceiling Fan(s)
Flooring Hardwood, Carpet, Ceramic Tile
Fireplaces Number 1
Fireplaces Type Gas/Propane, Fireplace - Glass Doors, Screen
Equipment Oven/Range - Gas, Refrigerator, Icemaker, Built-In Microwave, Dishwasher, Disposal, Exhaust Fan, Washer, Dryer
Furnishings No
Fireplace Y
Window Features Double Pane,Low-E,Skylights
Appliance Oven/Range - Gas, Refrigerator, Icemaker, Built-In Microwave, Dishwasher, Disposal, Exhaust Fan, Washer, Dryer
Heat Source Natural Gas
Laundry Basement
Exterior
Exterior Feature Deck(s)
Garage Spaces 1.0
Fence Partially
Utilities Available Cable TV Available
Water Access N
View Garden/Lawn, Street
Roof Type Asphalt
Street Surface Access - On Grade
Accessibility None
Porch Deck(s)
Road Frontage City/County
Total Parking Spaces 1
Garage N
Building
Lot Description Road Frontage, Level, Front Yard, Rear Yard, Landscaping
Story 1.5
Foundation Block
Sewer Public Sewer
Water Public
Architectural Style Cape Cod
Level or Stories 1.5
Additional Building Above Grade, Below Grade
Structure Type Plaster Walls
New Construction N
Schools
Elementary Schools Lutherville
Middle Schools Ridgely
High Schools Towson
School District Baltimore County Public Schools
Others
Pets Allowed Y
Senior Community No
Tax ID 04080813008950
Ownership Fee Simple
SqFt Source Estimated
Security Features Smoke Detector,Carbon Monoxide Detector(s),Main Entrance Lock
Acceptable Financing Cash, Conventional, FHA, VA
Horse Property N
Listing Terms Cash, Conventional, FHA, VA
Financing Cash,Conventional,FHA,VA
Special Listing Condition Standard
Pets Allowed Dogs OK, Cats OK
Read Less Info
Want to know what your home might be worth? Contact us for a FREE valuation!

Our team is ready to help you sell your home for the highest possible price ASAP

Bought with Marianne Mehrer • AB & Co Realtors, Inc.
"My job is to find and attract mastery-based agents to the office, protect the culture, and make sure everyone is happy! "
tyronetoneytherealtor@gmail.com
4221 Forbes Blvd, Suite 240, Lanham, MD, 20706, United States






