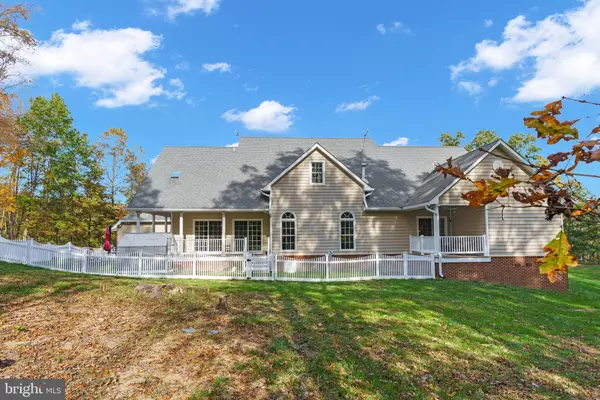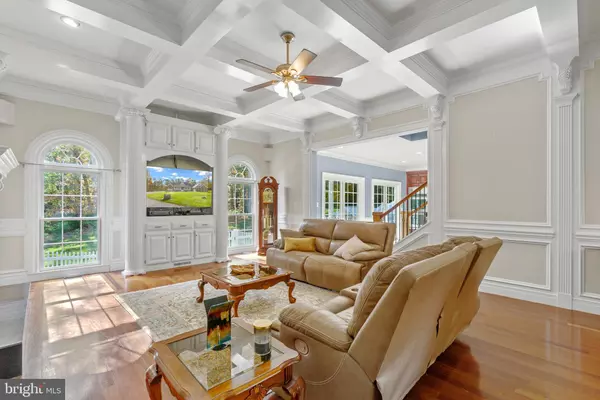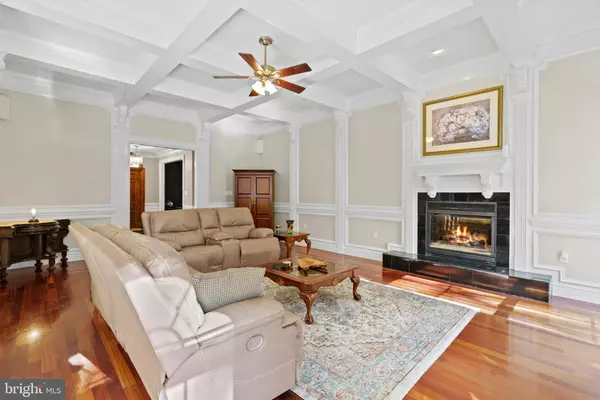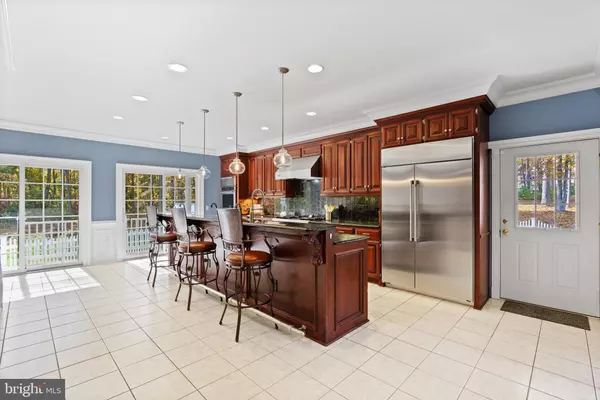$620,000
$615,000
0.8%For more information regarding the value of a property, please contact us for a free consultation.
4 Beds
4 Baths
3,287 SqFt
SOLD DATE : 12/17/2021
Key Details
Sold Price $620,000
Property Type Single Family Home
Sub Type Detached
Listing Status Sold
Purchase Type For Sale
Square Footage 3,287 sqft
Price per Sqft $188
Subdivision Reliance Woods
MLS Listing ID VAWR2001198
Sold Date 12/17/21
Style Ranch/Rambler
Bedrooms 4
Full Baths 3
Half Baths 1
HOA Fees $41/ann
HOA Y/N Y
Abv Grd Liv Area 3,287
Originating Board BRIGHT
Year Built 2009
Annual Tax Amount $3,538
Tax Year 2021
Lot Size 2.248 Acres
Acres 2.25
Property Description
Welcome home to your private getaway. Surrounded by trees and nature, this home offers easy one-level living with an amazing chef's kitchen, oversized garage, and a bonus area upstairs.
Sitting on over two acres of wooded privacy, this home has more than 3200 square feet of custom finishes and has been carefully maintained to make this the perfect turnkey home.
Step inside to the tiled foyer with custom woodwork and stained glass overlooking the entryway. Take in the views of the treed lot from the office with built-ins. Step past the formal dining room to your massive kitchen with Viking range and hood plus newer GE Cafe oversized refrigerator and double wall ovens plus warming drawer. Don't cook? You will now! Friends can gather at the giant island before stepping out to the wrap-around covered porch or hang out on the patio in the fenced yard, complete with a greenhouse and garden spot.
Back inside you'll marvel at the great room's coffered ceiling and custom woodwork around the fireplace. Your owner suite is just down the hall and offers a fireplace, a private covered porch, and an oversized bathroom suite with a huge step-in tiled shower. Try not to get lost in that closet with more custom finishes. Across from the owner suite is your full bathroom with a soaking tub and two more bedrooms. Step down the hall for the laundry room with cabinets and folding table.
But wait, there's more! Head upstairs to the bonus studio apartment-styled living area with a full bathroom, raised loft, and bonus storage space. Make it your fourth bedroom or host your latest hobby project. Speaking of hobbies, did you see that garage? Garage doors on two sides and so much space that you'll be looking for something new to help fill it. Need even more room for your outdoor gear? Don't miss the large red shed for all your yard work tools.
Settle into your new home in Reliance Woods surrounded by nature but never far from your commute route or your next tee time. Welcome home to 56 Gobbler Ln, Middletown.
Location
State VA
County Warren
Zoning A
Direction Northeast
Rooms
Other Rooms Dining Room, Primary Bedroom, Bedroom 2, Bedroom 3, Bedroom 4, Kitchen, Foyer, Great Room, Laundry, Loft, Mud Room, Office, Bathroom 2, Bathroom 3, Primary Bathroom, Half Bath
Main Level Bedrooms 3
Interior
Hot Water Electric
Heating Heat Pump(s)
Cooling Central A/C
Fireplaces Number 1
Fireplaces Type Double Sided
Equipment Oven - Double, Range Hood, Stainless Steel Appliances
Fireplace Y
Appliance Oven - Double, Range Hood, Stainless Steel Appliances
Heat Source Electric
Laundry Main Floor
Exterior
Exterior Feature Patio(s), Porch(es), Wrap Around
Parking Features Garage - Side Entry, Oversized
Garage Spaces 4.0
Fence Rear
Water Access N
View Trees/Woods
Street Surface Paved
Accessibility 36\"+ wide Halls
Porch Patio(s), Porch(es), Wrap Around
Attached Garage 2
Total Parking Spaces 4
Garage Y
Building
Lot Description Backs to Trees, Trees/Wooded, Private
Story 2
Foundation Crawl Space
Sewer On Site Septic
Water Well
Architectural Style Ranch/Rambler
Level or Stories 2
Additional Building Above Grade, Below Grade
New Construction N
Schools
Elementary Schools A.S. Rhodes
Middle Schools Skyline
High Schools Skyline
School District Warren County Public Schools
Others
HOA Fee Include Snow Removal
Senior Community No
Tax ID 12K 21
Ownership Fee Simple
SqFt Source Assessor
Acceptable Financing Cash, Conventional, FHA, VA
Listing Terms Cash, Conventional, FHA, VA
Financing Cash,Conventional,FHA,VA
Special Listing Condition Standard
Read Less Info
Want to know what your home might be worth? Contact us for a FREE valuation!

Our team is ready to help you sell your home for the highest possible price ASAP

Bought with Emiley Boggs • Avery-Hess, REALTORS
"My job is to find and attract mastery-based agents to the office, protect the culture, and make sure everyone is happy! "
tyronetoneytherealtor@gmail.com
4221 Forbes Blvd, Suite 240, Lanham, MD, 20706, United States






