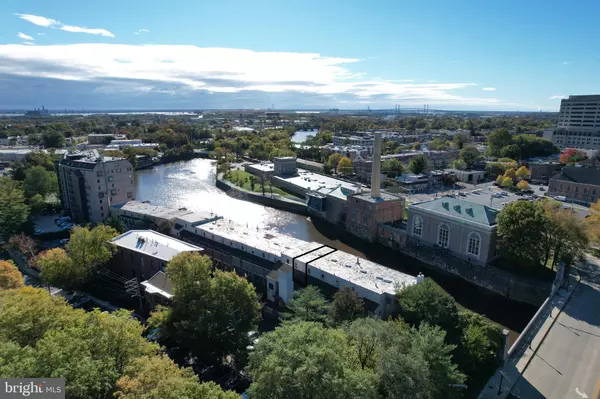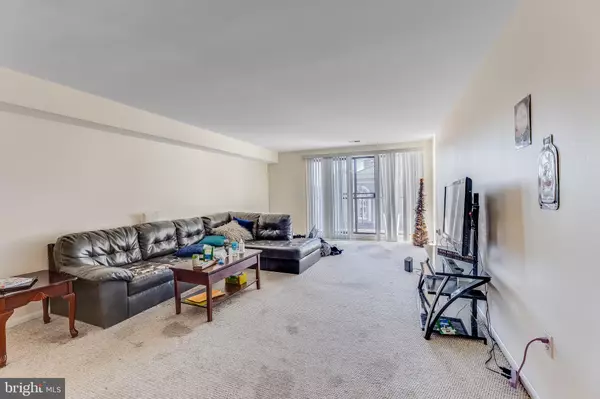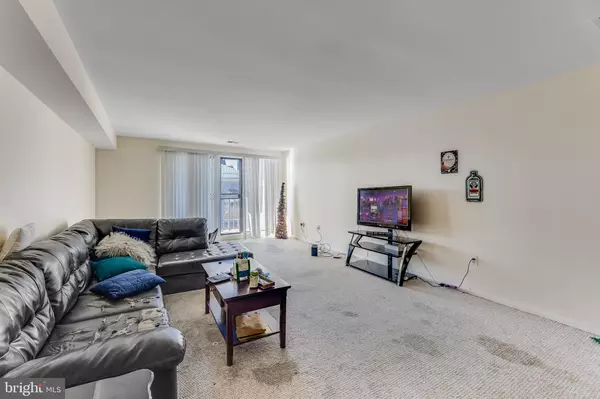$170,000
$175,000
2.9%For more information regarding the value of a property, please contact us for a free consultation.
2 Beds
2 Baths
1,400 SqFt
SOLD DATE : 01/21/2022
Key Details
Sold Price $170,000
Property Type Condo
Sub Type Condo/Co-op
Listing Status Sold
Purchase Type For Sale
Square Footage 1,400 sqft
Price per Sqft $121
Subdivision Superfine Lane
MLS Listing ID DENC2009370
Sold Date 01/21/22
Style Contemporary
Bedrooms 2
Full Baths 1
Half Baths 1
Condo Fees $453/mo
HOA Y/N N
Abv Grd Liv Area 1,400
Originating Board BRIGHT
Year Built 1986
Annual Tax Amount $4,483
Tax Year 2020
Property Description
Spectacular city condo on Superfine Lane! All-around easy, secure, and convenient living with water
views! This 2-level, 2 deck contemporary condo is perched on edge of the beautiful
Brandywine River and offers 24/7 panoramic views of the gently flowing water, lovely stone bridge and
impressive city skyline. Walkable to Brandywine Park and Zoo. Nearby to downtown Wilm. with new
restaurants, diverse entertainment, delightful shops, and boutiques, and thriving businesses. Just
minutes from I-95 and Amtrak Wilm. Train Station, 25 mins. to Philadelphia Airport and 35 minutes to
Center City Philadelphia. Value deeded underground, protected parking spot, gated, secured entries and
elevator just steps away for easy access with groceries, shopping bags and more! Plus, enjoy spacious
common area of deck/balcony edged with brick columns and wrought iron railings. Take advantage of
myriad of tables, chairs and grill and views to mature trees, rock-edged landscaped beds, and bird bath.
It's serene and scenic! And there's more, just beyond gated complex is free parking for guests. Step
inside condo and you are sure to be impressed with the open front-to-back floorplan, natural light, and
views of water from so many vantage points. Kitchen is storage-friendly with ample light wood cabinets
finished to ceiling and accented with silver hardware, quality appliances and abundant counterspace for
preparing snacks and meals. Off kitchen is both PR and laundry room. Directly adjacent to kitchen are
open slotted set of steps, adding modern edge. Beyond is one expansive, softly carpeted room that can
easily be configured into space that works for your lifestyle. Design a formal DR and LR. Create more
casual living space or do a blend of both. Your choice. Size and room boundaries can be crafted by
furniture placement and can change as your lifestyle does. Glass sliding doors span back wall and serve
double duty. Natural light streams in throughout the day and simultaneously the sliders offer stunning
river and city views. Step out onto covered balcony and relish beauty up close, below and beyond. Enjoy
morning coffee, afternoon snacks and evening drinks with postcard worthy views! Upper level has
carpeted hallway with ½ wall that overlooks steps and leads to secondary BR with continued carpeting
and spacious closet. Hall bath features dual-door, dual-drawer vanity, and tile floor. Large, carpeted
primary BR boasts 2 walk-in closets and access to 2 nd private balcony! Imagine enjoying fall foliage,
winter snow, spring blooms and summer greenery from this bird's eye view! A blend of benefits, beauty
and the Brandywine River make this Superfine condo a superior selection!
Location
State DE
County New Castle
Area Wilmington (30906)
Zoning 26W4
Rooms
Other Rooms Living Room, Primary Bedroom, Bedroom 2, Kitchen
Interior
Hot Water Electric
Heating Forced Air
Cooling Central A/C
Flooring Carpet
Equipment Oven/Range - Electric, Refrigerator, Dishwasher, Disposal, Washer, Water Heater
Fireplace N
Appliance Oven/Range - Electric, Refrigerator, Dishwasher, Disposal, Washer, Water Heater
Heat Source Electric
Exterior
Parking Features Garage - Front Entry, Garage Door Opener, Inside Access, Underground
Garage Spaces 1.0
Amenities Available None
Water Access N
Accessibility None
Total Parking Spaces 1
Garage N
Building
Story 2
Foundation Other
Sewer Public Sewer
Water Public
Architectural Style Contemporary
Level or Stories 2
Additional Building Above Grade, Below Grade
New Construction N
Schools
Elementary Schools Lombardy
Middle Schools Springer
High Schools Brandywine
School District Brandywine
Others
Pets Allowed N
HOA Fee Include Common Area Maintenance,Lawn Maintenance,Water,Trash,Sewer,Snow Removal,Management
Senior Community No
Tax ID 26-029.10-175.C.TH13
Ownership Condominium
Special Listing Condition Standard
Read Less Info
Want to know what your home might be worth? Contact us for a FREE valuation!

Our team is ready to help you sell your home for the highest possible price ASAP

Bought with Victor A Koveleski • Long & Foster Real Estate, Inc.
"My job is to find and attract mastery-based agents to the office, protect the culture, and make sure everyone is happy! "
tyronetoneytherealtor@gmail.com
4221 Forbes Blvd, Suite 240, Lanham, MD, 20706, United States






