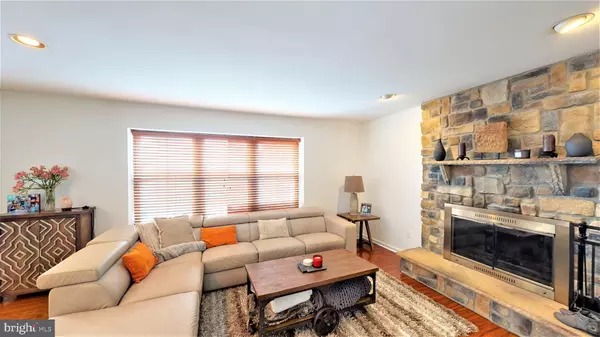$675,000
$674,900
For more information regarding the value of a property, please contact us for a free consultation.
4 Beds
3 Baths
3,384 SqFt
SOLD DATE : 04/29/2022
Key Details
Sold Price $675,000
Property Type Single Family Home
Sub Type Detached
Listing Status Sold
Purchase Type For Sale
Square Footage 3,384 sqft
Price per Sqft $199
Subdivision Windsor Hill
MLS Listing ID PAMC2021790
Sold Date 04/29/22
Style Colonial
Bedrooms 4
Full Baths 2
Half Baths 1
HOA Y/N N
Abv Grd Liv Area 2,574
Originating Board BRIGHT
Year Built 1997
Annual Tax Amount $7,664
Tax Year 2021
Lot Size 0.606 Acres
Acres 0.61
Lot Dimensions 67.00 x 0.00
Property Description
Be sure to check out the 3D Virtual Home Tour! You will fall in love with this beautifully maintained custom home and all of the designer features that it has to offer. Highlights throughout include an open floor plan with great flow, huge bedrooms, hardwood floors and lots of natural sunlight. The newly renovated kitchen has granite countertops, gas range, stainless appliances and plenty of storage space and opens onto a huge deck and living room with wood fireplace. A formal dining room, den, half bathroom and laundry room offer everything else you will need for comfort and convenience on the main level. You won't believe the size of the enormous bedrooms upstairs! The primary bedroom has a sitting area, walk-in closets and an en suite bathroom with a soaking tub and stall shower. The fully finished basement has walkout access and full sunlight. It is currently being utilized as a fitness center but can used for just about anything you need: family room, media room, recreation area, home office or in-law suite. The options are limitless! In addition to the over-sized, attached garage there is a 2nd detached garage that can be used for vehicles, as a workshop, or for all the storage you will ever need. New energy efficent windows and New HVAC system installed in 2020 will add help keep utility cost in check and give peace of mind for yeras to come!! Public sewer and public water are a huge plus. Located in a quiet cul-de-sac but just minutes from the shopping, dining, services and the Route 309 corridor and major commuter roads. Make your showing appointment now as this dream of a home will be a reality for a very lucky buyer soon.
Location
State PA
County Montgomery
Area Hatfield Twp (10635)
Zoning RESIDENTIAL
Rooms
Other Rooms Living Room, Dining Room, Primary Bedroom, Bedroom 2, Bedroom 3, Bedroom 4, Kitchen, Family Room, Den, Foyer, Laundry, Primary Bathroom, Full Bath, Half Bath
Basement Daylight, Full, Fully Finished, Heated, Interior Access, Outside Entrance, Rear Entrance, Walkout Level, Windows
Interior
Interior Features Breakfast Area, Carpet, Ceiling Fan(s), Combination Kitchen/Dining, Combination Kitchen/Living, Dining Area, Floor Plan - Open, Formal/Separate Dining Room, Kitchen - Eat-In, Kitchen - Table Space, Primary Bath(s), Soaking Tub, Stall Shower, Tub Shower, Upgraded Countertops, Walk-in Closet(s), Wood Floors, Wood Stove
Hot Water Natural Gas
Heating Forced Air
Cooling Central A/C
Flooring Carpet, Ceramic Tile, Hardwood
Fireplaces Number 1
Fireplaces Type Wood, Stone, Mantel(s)
Equipment Built-In Microwave, Dishwasher, Disposal, Dryer, Microwave, Oven - Self Cleaning, Stove, Stainless Steel Appliances, Washer
Fireplace Y
Appliance Built-In Microwave, Dishwasher, Disposal, Dryer, Microwave, Oven - Self Cleaning, Stove, Stainless Steel Appliances, Washer
Heat Source Natural Gas
Laundry Main Floor
Exterior
Exterior Feature Deck(s)
Parking Features Additional Storage Area, Garage - Front Entry, Garage Door Opener, Garage - Side Entry, Inside Access, Oversized
Garage Spaces 8.0
Utilities Available Cable TV, Electric Available, Multiple Phone Lines, Natural Gas Available, Phone, Phone Connected, Under Ground
Water Access N
View Garden/Lawn, Street
Roof Type Architectural Shingle,Pitched,Shingle
Accessibility None
Porch Deck(s)
Attached Garage 2
Total Parking Spaces 8
Garage Y
Building
Lot Description Cul-de-sac, Front Yard, Irregular, No Thru Street, Rear Yard, SideYard(s), Sloping
Story 2
Foundation Concrete Perimeter
Sewer Public Sewer
Water Public
Architectural Style Colonial
Level or Stories 2
Additional Building Above Grade, Below Grade
New Construction N
Schools
School District North Penn
Others
Pets Allowed N
Senior Community No
Tax ID 35-00-04883-104
Ownership Fee Simple
SqFt Source Assessor
Acceptable Financing Cash, Conventional, VA
Listing Terms Cash, Conventional, VA
Financing Cash,Conventional,VA
Special Listing Condition Standard
Read Less Info
Want to know what your home might be worth? Contact us for a FREE valuation!

Our team is ready to help you sell your home for the highest possible price ASAP

Bought with Tam Nguyen • RE/MAX Reliance
"My job is to find and attract mastery-based agents to the office, protect the culture, and make sure everyone is happy! "
tyronetoneytherealtor@gmail.com
4221 Forbes Blvd, Suite 240, Lanham, MD, 20706, United States






