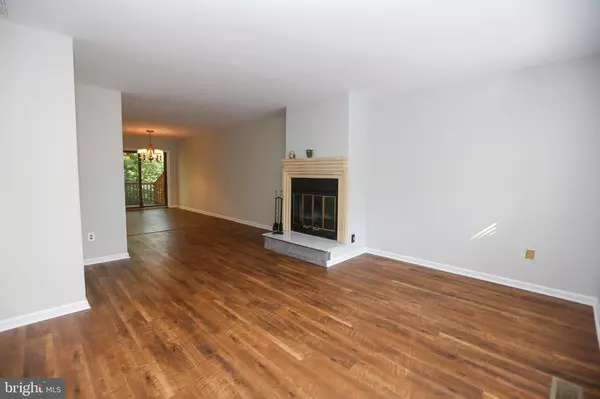$418,500
$410,000
2.1%For more information regarding the value of a property, please contact us for a free consultation.
3 Beds
3 Baths
2,771 SqFt
SOLD DATE : 09/18/2020
Key Details
Sold Price $418,500
Property Type Townhouse
Sub Type End of Row/Townhouse
Listing Status Sold
Purchase Type For Sale
Square Footage 2,771 sqft
Price per Sqft $151
Subdivision Chesterbrook
MLS Listing ID PACT513098
Sold Date 09/18/20
Style Colonial
Bedrooms 3
Full Baths 2
Half Baths 1
HOA Fees $250/mo
HOA Y/N Y
Abv Grd Liv Area 1,962
Originating Board BRIGHT
Year Built 1986
Annual Tax Amount $4,917
Tax Year 2020
Lot Size 7,548 Sqft
Acres 0.17
Lot Dimensions 0.00 x 0.00
Property Description
Showings start Aug 8th. Updated 3 Bedroom, 2-1/2 Bath end-unit Town Home located in the Sullivan s Bridge section of Chesterbrook. The 1st floor offers an open floor plan with a wood burning fireplace in the living room and vinyl plank flooring. The updated kitchen (2016) offers stainless steel appliances, stacked brick tile back splash, granite countertops, 3 pendant Quoizel lights over the center island, and crown molding. The 1st floor opens to the freshly stained deck (2020) through two new Anderson sliding doors. The 2nd floor offers two bedrooms and two full baths. The updated master bath offers Travertine tile in the bath area, frameless shower door, marble tile flooring, and crown molding. The 2nd floor also offers a convenient laundry area. There is a large third bedroom w/ sky-lights on the 3rd floor. A large, finished walk-out basement with extra storage space is great for entertaining. Other updates of this home include: updated powder room with crown molding, freshly painted interior and exterior (2020), new carpeting on lower level, 2nd flr & 3rd flr (2020), new gas heater and air conditioner (2019), new hot water heater (2016), and new chimney (2016). Located in the award-winning Tredyffrin-Easttown School District. Walking distance to Chesterbrook Plaza, Wilson and Valley Forge parks. Close to KOP Mall, shopping, trains, routes 202, 76, 476, and 276. This home is ready to move right in.
Location
State PA
County Chester
Area Tredyffrin Twp (10343)
Zoning R4
Rooms
Other Rooms Living Room, Dining Room, Bedroom 2, Bedroom 3, Kitchen, Basement, Bedroom 1, Full Bath, Half Bath
Basement Fully Finished, Walkout Level
Interior
Interior Features Floor Plan - Open, Kitchen - Island, Laundry Chute, Kitchen - Gourmet, Walk-in Closet(s)
Hot Water Natural Gas
Heating Heat Pump(s)
Cooling Central A/C
Fireplaces Number 1
Furnishings No
Fireplace Y
Heat Source Electric
Laundry Upper Floor
Exterior
Utilities Available Electric Available
Waterfront N
Water Access N
Accessibility None
Parking Type Parking Lot
Garage N
Building
Story 2
Sewer Public Sewer
Water Public
Architectural Style Colonial
Level or Stories 2
Additional Building Above Grade, Below Grade
New Construction N
Schools
High Schools Tred/Eastt
School District Tredyffrin-Easttown
Others
HOA Fee Include Common Area Maintenance,Snow Removal,Trash,Lawn Maintenance
Senior Community No
Tax ID 43-05F-0217
Ownership Fee Simple
SqFt Source Assessor
Horse Property N
Special Listing Condition Standard
Read Less Info
Want to know what your home might be worth? Contact us for a FREE valuation!

Our team is ready to help you sell your home for the highest possible price ASAP

Bought with Betsy B Zeitlin • RE/MAX Preferred - Newtown Square

"My job is to find and attract mastery-based agents to the office, protect the culture, and make sure everyone is happy! "
tyronetoneytherealtor@gmail.com
4221 Forbes Blvd, Suite 240, Lanham, MD, 20706, United States






