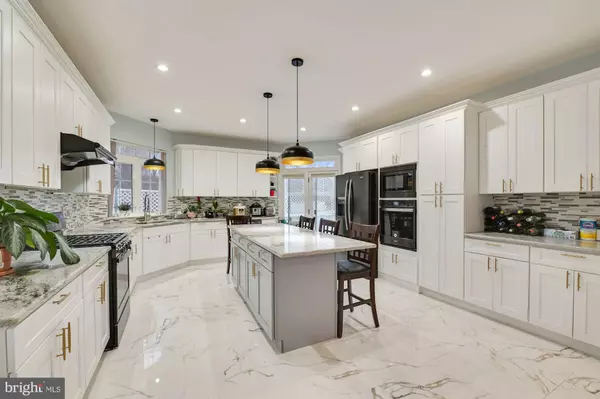$589,000
$600,000
1.8%For more information regarding the value of a property, please contact us for a free consultation.
3 Beds
3 Baths
2,474 SqFt
SOLD DATE : 03/25/2022
Key Details
Sold Price $589,000
Property Type Single Family Home
Sub Type Detached
Listing Status Sold
Purchase Type For Sale
Square Footage 2,474 sqft
Price per Sqft $238
Subdivision Woodcrest
MLS Listing ID NJCD2018414
Sold Date 03/25/22
Style Other
Bedrooms 3
Full Baths 2
Half Baths 1
HOA Y/N N
Abv Grd Liv Area 2,474
Originating Board BRIGHT
Year Built 1996
Annual Tax Amount $15,698
Tax Year 2021
Lot Size 0.558 Acres
Acres 0.56
Lot Dimensions 113.00 x 113.00
Property Description
What a classic beauty. from the time you view this along the beautifully landscaped drive till you finish in back yard, you will love all the renovations a care this home has to offer. Just to name a few, there are hardwood floors through out all bedrooms and living room. Mast bedroom has vaulted ceilings and double mirrored closets. all bed rooms living room and garage have newly installed fans. Kitchen has been totally renovated including new whirlpool fingerless stainless appliances. Range hood is vented outside. amythyst granite counter tops and enormous island that seats 8 . The same counter tops in bathrooms. Laundry room has numerous cabinets and two closets for storage . it comes with a Samsung washer/dryer combo.
2 full baths on this level were completely renovated with double vanities, granite countertops, marble tile wall showers and 2 stainless steel shower panel tower systems. LED rainfall shower head 4 function faucet rain massage system with body jets and temperaturedisplay. Swiss Madison toilets with one Toto electric bigot washlet with remote control to warm yourself in winter. spacious master bath has a whirlpool tub.
Deck has been repainted and new vinyl posts with solar light caps. Basement fully finished carpeted and has a half bath 20 cabinets installed and 1 opaque glass door to separate 2 big rooms as family, living or recreation rooms with closets and windows and sliding door to the back yard.
Newly asphalted drive way with 8 parking spots connected to 2 car garage with ceiling fand and led lights
finishing up with 12 zone auto irrigation systems to cover customized landscape with persimmon, and cherry blossom trees
Location
State NJ
County Camden
Area Cherry Hill Twp (20409)
Zoning R
Rooms
Other Rooms Dining Room, Primary Bedroom, Kitchen, Family Room, Hobby Room, Primary Bathroom
Basement Poured Concrete
Main Level Bedrooms 3
Interior
Hot Water Natural Gas
Heating Radiant
Cooling Central A/C
Fireplaces Number 1
Fireplaces Type Gas/Propane, Marble
Equipment Built-In Microwave, Central Vacuum, Dishwasher, Dryer - Gas, Intercom, Microwave, Oven/Range - Electric
Fireplace Y
Window Features Casement
Appliance Built-In Microwave, Central Vacuum, Dishwasher, Dryer - Gas, Intercom, Microwave, Oven/Range - Electric
Heat Source Natural Gas
Laundry Main Floor
Exterior
Exterior Feature Deck(s)
Garage Garage Door Opener, Oversized
Garage Spaces 2.0
Waterfront N
Water Access N
Roof Type Asbestos Shingle
Accessibility None
Porch Deck(s)
Parking Type Attached Garage, Driveway
Attached Garage 2
Total Parking Spaces 2
Garage Y
Building
Story 2
Foundation Other
Sewer Private Septic Tank
Water Public
Architectural Style Other
Level or Stories 2
Additional Building Above Grade, Below Grade
Structure Type 2 Story Ceilings
New Construction N
Schools
School District Cherry Hill Township Public Schools
Others
Senior Community No
Tax ID 09-00434 24-00009 01
Ownership Fee Simple
SqFt Source Assessor
Security Features Carbon Monoxide Detector(s)
Acceptable Financing Cash, Conventional, FHA
Listing Terms Cash, Conventional, FHA
Financing Cash,Conventional,FHA
Special Listing Condition Standard
Read Less Info
Want to know what your home might be worth? Contact us for a FREE valuation!

Our team is ready to help you sell your home for the highest possible price ASAP

Bought with Karen Gunther • HomeSmart First Advantage Realty

"My job is to find and attract mastery-based agents to the office, protect the culture, and make sure everyone is happy! "
tyronetoneytherealtor@gmail.com
4221 Forbes Blvd, Suite 240, Lanham, MD, 20706, United States






