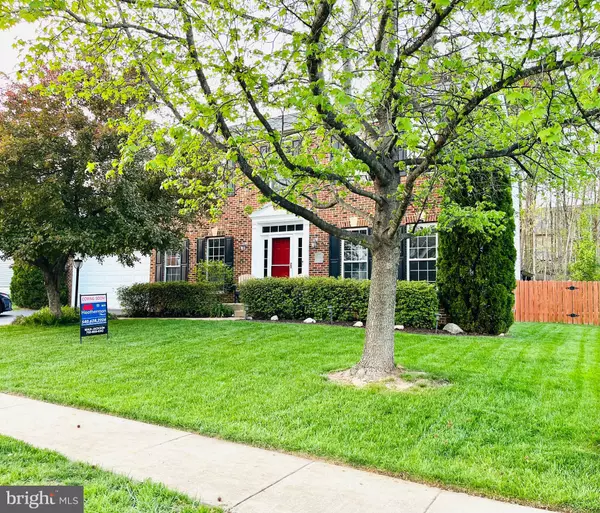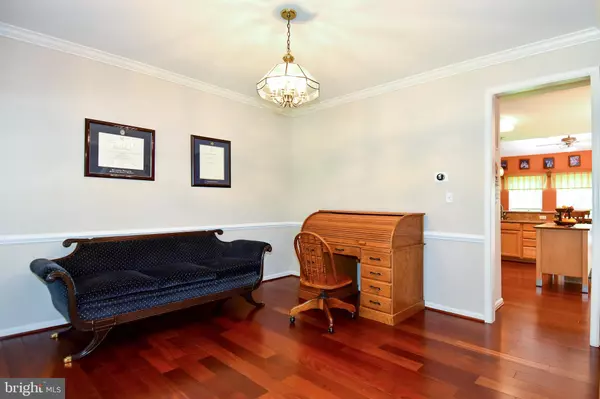$635,000
$635,000
For more information regarding the value of a property, please contact us for a free consultation.
6 Beds
4 Baths
3,805 SqFt
SOLD DATE : 06/24/2022
Key Details
Sold Price $635,000
Property Type Single Family Home
Sub Type Detached
Listing Status Sold
Purchase Type For Sale
Square Footage 3,805 sqft
Price per Sqft $166
Subdivision Stowe Of Amyclae
MLS Listing ID VAST2010960
Sold Date 06/24/22
Style Traditional
Bedrooms 6
Full Baths 3
Half Baths 1
HOA Fees $56/mo
HOA Y/N Y
Abv Grd Liv Area 2,825
Originating Board BRIGHT
Year Built 2003
Annual Tax Amount $3,910
Tax Year 2021
Lot Size 0.292 Acres
Acres 0.29
Property Description
This house has it ALL! It is move in READY in highly sought after Stowe of Amyclae! In an excellent location minutes to 95 and commuter lots! The first floor boasts gorgeous Brazilian cherry hardwood, as well as an appointed office, dining room, family room (w/gas fireplace), AND a huge sunroom filled with beautiful large windows. The kitchen is a chef's delight with upgraded granite, stainless steel appliances, a backsplash, and a pantry! The kitchen flows into the sunroom that seamlessly opens onto the deck and backyard. The backyard oasis has a pergola, a HUMUNGOUS yard, AND a 2nd deck at the back of the yard with an additional wooded area perfect for a fire pit. The backyard is completely fenced in! The third floor features FIVE spacious bedrooms, each with tons of natural sunlight. The master bedroom delights with tons of space, a long closet and a walk in closet. Wait there is more! The basement has a 6th bedroom with a closet and a FULL bathroom! The basement is pre wired for surround sound as well. Overall. this home has TONS of closet space and storage! To top it off this home has a NEW ROOF, NEW SIDING, AND NEW GUTTERS! A NEW hot water heater in 2018! Carpet on the third floor was installed in 2019. Located in the highly desirable Colonial Forge school pyramid. This gem won't last long! Call your favorite realtor today for a showing!
Location
State VA
County Stafford
Zoning R1
Rooms
Basement Fully Finished, Heated
Interior
Interior Features Breakfast Area, Carpet, Ceiling Fan(s), Dining Area, Family Room Off Kitchen, Floor Plan - Traditional, Formal/Separate Dining Room, Pantry, Recessed Lighting, Upgraded Countertops, Walk-in Closet(s), Window Treatments, Wood Floors
Hot Water Natural Gas
Heating Heat Pump(s)
Cooling Central A/C
Equipment Dishwasher, Disposal, Refrigerator, Stainless Steel Appliances, Built-In Microwave, Stove
Appliance Dishwasher, Disposal, Refrigerator, Stainless Steel Appliances, Built-In Microwave, Stove
Heat Source Natural Gas
Exterior
Exterior Feature Deck(s), Patio(s)
Parking Features Garage - Front Entry, Inside Access
Garage Spaces 4.0
Water Access N
Accessibility None
Porch Deck(s), Patio(s)
Attached Garage 2
Total Parking Spaces 4
Garage Y
Building
Story 3
Foundation Permanent
Sewer Public Sewer
Water Public
Architectural Style Traditional
Level or Stories 3
Additional Building Above Grade, Below Grade
New Construction N
Schools
Elementary Schools Winding Creek
Middle Schools Rodney E Thompson
High Schools Colonial Forge
School District Stafford County Public Schools
Others
Senior Community No
Tax ID 28J 2A 119
Ownership Fee Simple
SqFt Source Assessor
Special Listing Condition Standard
Read Less Info
Want to know what your home might be worth? Contact us for a FREE valuation!

Our team is ready to help you sell your home for the highest possible price ASAP

Bought with Mary E Crowe • Samson Properties
"My job is to find and attract mastery-based agents to the office, protect the culture, and make sure everyone is happy! "
tyronetoneytherealtor@gmail.com
4221 Forbes Blvd, Suite 240, Lanham, MD, 20706, United States






