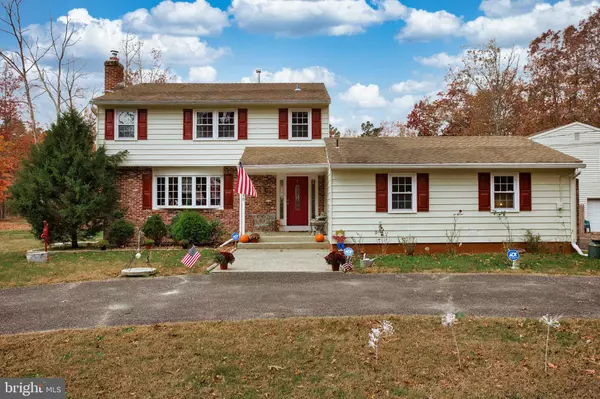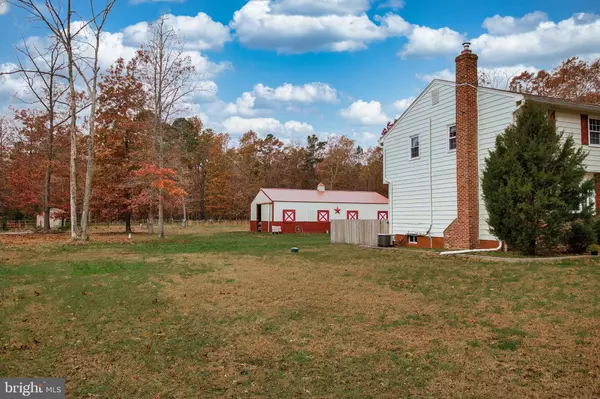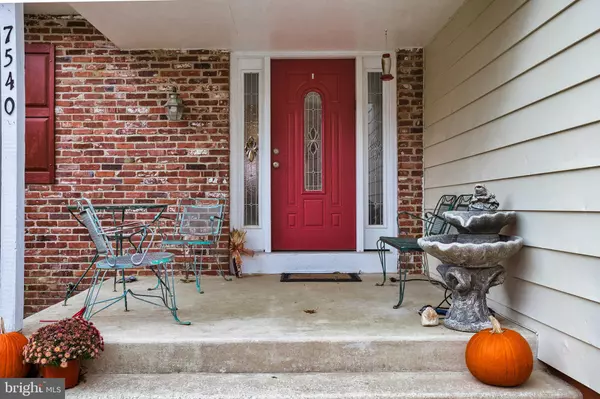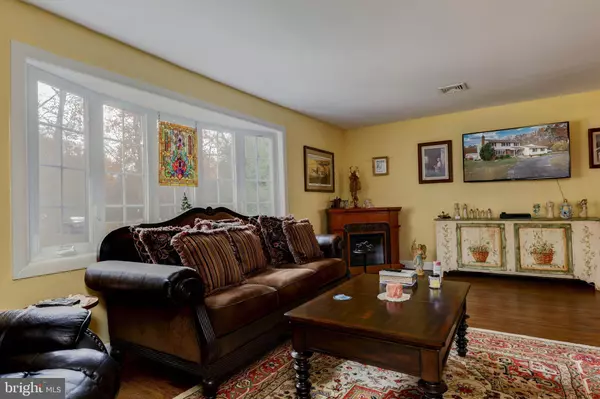$424,000
$399,900
6.0%For more information regarding the value of a property, please contact us for a free consultation.
5 Beds
4 Baths
2,369 SqFt
SOLD DATE : 01/14/2022
Key Details
Sold Price $424,000
Property Type Single Family Home
Sub Type Detached
Listing Status Sold
Purchase Type For Sale
Square Footage 2,369 sqft
Price per Sqft $178
Subdivision None Available
MLS Listing ID NJAC2001782
Sold Date 01/14/22
Style Traditional
Bedrooms 5
Full Baths 3
Half Baths 1
HOA Y/N N
Abv Grd Liv Area 2,369
Originating Board BRIGHT
Year Built 1970
Annual Tax Amount $7,941
Tax Year 2021
Lot Size 4.420 Acres
Acres 4.42
Lot Dimensions 0.00 x 0.00
Property Description
ChARMING farm house just waiting for your horses, goats or any other fur babies you may have! WOW... I think that best describes this home! Where to start?! This home has SO much to offer. Let's start with the curb appeal of this beautiful 2-story home with a circular front driveway. Plenty of space here, especially in the HUGE 2-car detached GARAGE, complete with a finished room above that has electric and a closet! Once you enter into this home you will LOVE the very welcoming and homey feel! Off the foyer and through the French doors is the formal living room...very spacious with a front picture window that allows natural sunlight to shine in. There is also an adjoining dining room that has beautiful refinished HARDWOOD flooring that flows from the living room to the dining room, and up the stairs throughout the second floor. The kitchen has been recently updated with new "granite" countertops, kitchen sink, faucet and a newer "Culligan" water filtration system for the entire house!..... and oh...can't forget the newer black stainless steel appliances, all " wifi" enabled, including the washer and dryer, located on the main floor laundry room! Also, on the main level is a full " in-law suite", kitchen, family room and full bath. Off the kitchen breakfast room is access to the covered back porch that overlooks this FABULOUS backyard! If you have horses or would like to have horses .... you have to have this home! Love the 3 stall barn with electric, newer frost-free water hydrant & tack area with cross ties. There is also a corral with new run in shed and newer frost free water hydrant and electric fence! Let's not forget the " riding ring" and "round pen" and newer " Chicken Coop" too! All this on ACRES of land !!
We're not finished...back inside we have a spacious 2nd story with 4 spacious bedrooms including the " main suite" with a fully remodeled bath. Looking for more space??? Well, we have it! Check out this full unfinished BASEMENT that is equipped with a "Heartland" wood stove with blower to make it super toasty. Basement also has a " french drain" and I year old sump pump.
This home is being sold " as is", but I think the sellers did about everything there is to do. Here are some other extras to mention.... newer pull-down attic stairs in garage, vinyl double hung windows, newer roof, in-law suite and back deck and garage, state of the art "gutter guard", newer 2 zone heater and AC, freshly painted house, newer hot water heaters and an ADT security system including motion sensors, glass break , 2 cameras, smoke and carbon monoxide detectors.
The sellers are also replacing the SEPTIC system. Even though this is being sold " as is", what else is there really left to do?? This is Country living at its best! Great location with easy access to all major roads (322 and 55) and minutes to the BEACH!
Don't miss out on this FABULOUS home!
Location
State NJ
County Atlantic
Area Hamilton Twp (20112)
Zoning RD-5
Rooms
Other Rooms Living Room, Dining Room, Bedroom 2, Bedroom 3, Bedroom 4, Kitchen, Basement, Bedroom 1, Laundry, Bathroom 1, Bathroom 2, Bathroom 3, Half Bath
Basement Unfinished
Main Level Bedrooms 1
Interior
Interior Features 2nd Kitchen
Hot Water Electric
Heating Forced Air
Cooling Central A/C
Equipment Dishwasher, Microwave, Stove, Refrigerator, Washer, Dryer
Fireplace N
Appliance Dishwasher, Microwave, Stove, Refrigerator, Washer, Dryer
Heat Source Propane - Owned
Laundry Main Floor, Dryer In Unit, Washer In Unit
Exterior
Exterior Feature Porch(es)
Water Access N
View Garden/Lawn, Trees/Woods
Roof Type Shingle
Accessibility None
Porch Porch(es)
Garage N
Building
Lot Description Backs to Trees, Cleared, Front Yard, Private, Rear Yard, Secluded, SideYard(s), Trees/Wooded
Story 2
Foundation Block
Sewer On Site Septic
Water Private
Architectural Style Traditional
Level or Stories 2
Additional Building Above Grade, Below Grade
New Construction N
Schools
School District Greater Egg Harbor Region Schools
Others
Senior Community No
Tax ID 12-00005-00011
Ownership Fee Simple
SqFt Source Assessor
Security Features Carbon Monoxide Detector(s)
Acceptable Financing Cash, Conventional, FHA, VA
Listing Terms Cash, Conventional, FHA, VA
Financing Cash,Conventional,FHA,VA
Special Listing Condition Standard
Read Less Info
Want to know what your home might be worth? Contact us for a FREE valuation!

Our team is ready to help you sell your home for the highest possible price ASAP

Bought with Non Member • Non Subscribing Office
"My job is to find and attract mastery-based agents to the office, protect the culture, and make sure everyone is happy! "
tyronetoneytherealtor@gmail.com
4221 Forbes Blvd, Suite 240, Lanham, MD, 20706, United States






