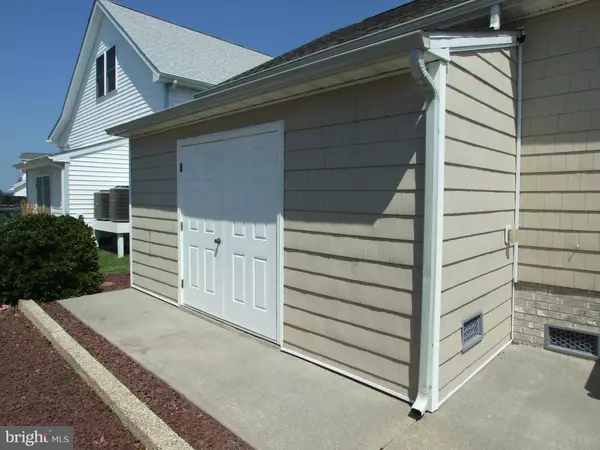$425,000
$429,900
1.1%For more information regarding the value of a property, please contact us for a free consultation.
3 Beds
2 Baths
1,572 SqFt
SOLD DATE : 11/13/2020
Key Details
Sold Price $425,000
Property Type Single Family Home
Sub Type Detached
Listing Status Sold
Purchase Type For Sale
Square Footage 1,572 sqft
Price per Sqft $270
Subdivision Montego Bay
MLS Listing ID MDWO115874
Sold Date 11/13/20
Style Ranch/Rambler
Bedrooms 3
Full Baths 2
HOA Fees $24/ann
HOA Y/N Y
Abv Grd Liv Area 1,572
Originating Board BRIGHT
Year Built 2007
Annual Tax Amount $3,751
Tax Year 2020
Lot Size 3,600 Sqft
Acres 0.08
Lot Dimensions 0.00 x 0.00
Property Description
Immaculate North O.C. ranch style stick home built in 2007 with 3 bedrooms 2 full bathrooms Home features an open floor plan with kitchen, dining and living room all close together. Kitchen has stainless steel appliances, granite counter tops and a kitchen island for more prep area or eating. There is also a Sunroom towards the front of the home for extra space and enjoyment. The living room, Kitchen and dining room also have Cathedral Ceilings and there is a separate laundry room with a utility tub. Finishes on home are above par which include brick skirting, 30 year shingles on roof and vinyl siding. Crawl space is completely insulated. Community amenities include 2 inground swimming pools, tennis courts, shuffle board and 9 hole mini-golf course. There is a wildlife sanctuary with a large pond and walking/jogging paved trails, bayfront boardwalk and 3 fishing/crabbing piers, HOA is only $299 a year. Terrific location near bus stop, restaurants, shops and close to Northside Park which is a 58 acre Park in Ocean City, Md. In-person or live video tours available upon request.
Location
State MD
County Worcester
Area Bayside Interior (83)
Zoning TR
Direction East
Rooms
Main Level Bedrooms 3
Interior
Interior Features Attic, Breakfast Area, Carpet, Ceiling Fan(s), Floor Plan - Open, Formal/Separate Dining Room, Primary Bath(s), Other
Hot Water Electric
Heating Forced Air, Heat Pump - Gas BackUp
Cooling Central A/C
Flooring Carpet, Ceramic Tile
Equipment Built-In Microwave, Dishwasher, Disposal, Dryer, Icemaker, Oven/Range - Electric, Refrigerator, Washer, Water Heater
Furnishings Yes
Fireplace N
Window Features Double Pane,Screens
Appliance Built-In Microwave, Dishwasher, Disposal, Dryer, Icemaker, Oven/Range - Electric, Refrigerator, Washer, Water Heater
Heat Source Natural Gas
Laundry Dryer In Unit, Washer In Unit
Exterior
Garage Spaces 2.0
Utilities Available Electric Available, Natural Gas Available, Water Available, Other
Amenities Available Pool - Outdoor, Tennis Courts, Other
Water Access N
View Street
Roof Type Architectural Shingle
Street Surface Black Top,Paved
Accessibility 2+ Access Exits
Road Frontage City/County
Total Parking Spaces 2
Garage N
Building
Lot Description Cleared
Story 1
Foundation Concrete Perimeter, Block
Sewer Public Sewer
Water Public
Architectural Style Ranch/Rambler
Level or Stories 1
Additional Building Above Grade, Below Grade
Structure Type Dry Wall
New Construction N
Schools
Elementary Schools Ocean City
Middle Schools Stephen Decatur
High Schools Stephen Decatur
School District Worcester County Public Schools
Others
Pets Allowed Y
HOA Fee Include Pool(s),Other
Senior Community No
Tax ID 10-195128
Ownership Fee Simple
SqFt Source Assessor
Acceptable Financing Cash, Conventional
Horse Property N
Listing Terms Cash, Conventional
Financing Cash,Conventional
Special Listing Condition Standard
Pets Allowed Cats OK, Dogs OK
Read Less Info
Want to know what your home might be worth? Contact us for a FREE valuation!

Our team is ready to help you sell your home for the highest possible price ASAP

Bought with Marta Lopushanska • Berkshire Hathaway HomeServices Homesale Realty
"My job is to find and attract mastery-based agents to the office, protect the culture, and make sure everyone is happy! "
tyronetoneytherealtor@gmail.com
4221 Forbes Blvd, Suite 240, Lanham, MD, 20706, United States






