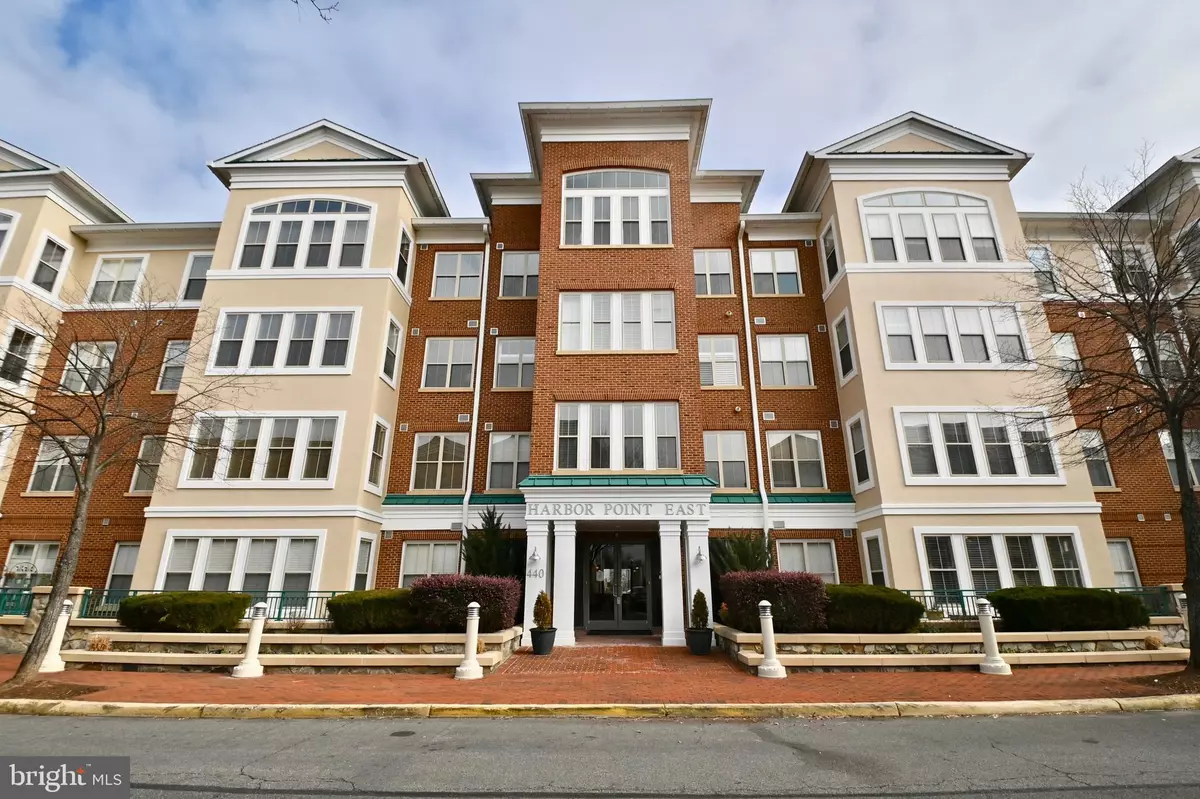$549,900
$549,900
For more information regarding the value of a property, please contact us for a free consultation.
2 Beds
2 Baths
1,786 SqFt
SOLD DATE : 03/14/2022
Key Details
Sold Price $549,900
Property Type Condo
Sub Type Condo/Co-op
Listing Status Sold
Purchase Type For Sale
Square Footage 1,786 sqft
Price per Sqft $307
Subdivision Belmont Bay
MLS Listing ID VAPW2019708
Sold Date 03/14/22
Style Contemporary
Bedrooms 2
Full Baths 2
Condo Fees $654/mo
HOA Fees $84/mo
HOA Y/N Y
Abv Grd Liv Area 1,786
Originating Board BRIGHT
Year Built 2004
Annual Tax Amount $5,323
Tax Year 2021
Property Description
YES...This one has the OUTSTANDING WATER VIEWS you're looking for! Beautiful 2BR 2BA + Den condo in the amenity-rich community of Belmont Bay! Large windows provide plenty of light and water views from main living area and BOTH bedrooms to watch the boats go by. Open floorplan with brand new carpet, fresh paint, new fixtures, and more. The kitchen opens to the dining area with a breakfast bar and has lots of counter and cabinet space. The master bedroom is very large and the bathroom has separate soaking tub and shower and a HUGE walk-in closet! There are SO MANY things to do in Belmont Bay - enjoy the fitness center, swimming pool, tennis courts, walking trails, marina, kayaking, shopping, and lots of green space. There is a storage closet on the same floor as the unit, and two parking spaces in the garage. Close to Virginia Rail Express, historic Occoquan and Stonebridge Town Center. This isn't just a great condo...it's a lifestyle!
Location
State VA
County Prince William
Zoning PMD
Rooms
Other Rooms Living Room, Dining Room, Bedroom 2, Kitchen, Den, Bedroom 1, Other
Main Level Bedrooms 2
Interior
Interior Features Carpet, Ceiling Fan(s), Combination Dining/Living, Crown Moldings, Dining Area, Floor Plan - Open, Pantry, Recessed Lighting, Soaking Tub, Sprinkler System, Stall Shower, Walk-in Closet(s)
Hot Water Natural Gas
Heating Forced Air, Programmable Thermostat
Cooling Central A/C, Ceiling Fan(s)
Flooring Carpet
Equipment Built-In Microwave, Dishwasher, Disposal, Dryer, Exhaust Fan, Humidifier, Icemaker, Oven/Range - Gas, Refrigerator, Washer, Water Heater
Appliance Built-In Microwave, Dishwasher, Disposal, Dryer, Exhaust Fan, Humidifier, Icemaker, Oven/Range - Gas, Refrigerator, Washer, Water Heater
Heat Source Natural Gas
Laundry Dryer In Unit, Has Laundry, Washer In Unit
Exterior
Garage Basement Garage, Garage - Side Entry, Garage Door Opener, Inside Access
Garage Spaces 2.0
Amenities Available Common Grounds, Elevator, Extra Storage, Fitness Center, Jog/Walk Path, Marina/Marina Club, Reserved/Assigned Parking, Security, Pool - Outdoor
Waterfront N
Water Access N
View River, Water
Accessibility No Stairs
Parking Type Parking Garage
Total Parking Spaces 2
Garage N
Building
Story 1
Unit Features Garden 1 - 4 Floors
Sewer Public Sewer
Water Public
Architectural Style Contemporary
Level or Stories 1
Additional Building Above Grade, Below Grade
New Construction N
Schools
Elementary Schools Belmont
Middle Schools Fred M. Lynn
High Schools Freedom
School District Prince William County Public Schools
Others
Pets Allowed Y
HOA Fee Include Ext Bldg Maint,Parking Fee,Management,Reserve Funds,Sewer,Road Maintenance,Water,Snow Removal
Senior Community No
Tax ID 8492-53-3957.02
Ownership Condominium
Security Features Main Entrance Lock,Sprinkler System - Indoor
Special Listing Condition Standard
Pets Description Size/Weight Restriction
Read Less Info
Want to know what your home might be worth? Contact us for a FREE valuation!

Our team is ready to help you sell your home for the highest possible price ASAP

Bought with Erin G Lewis • Nest Realty Fredericksburg

"My job is to find and attract mastery-based agents to the office, protect the culture, and make sure everyone is happy! "
tyronetoneytherealtor@gmail.com
4221 Forbes Blvd, Suite 240, Lanham, MD, 20706, United States






