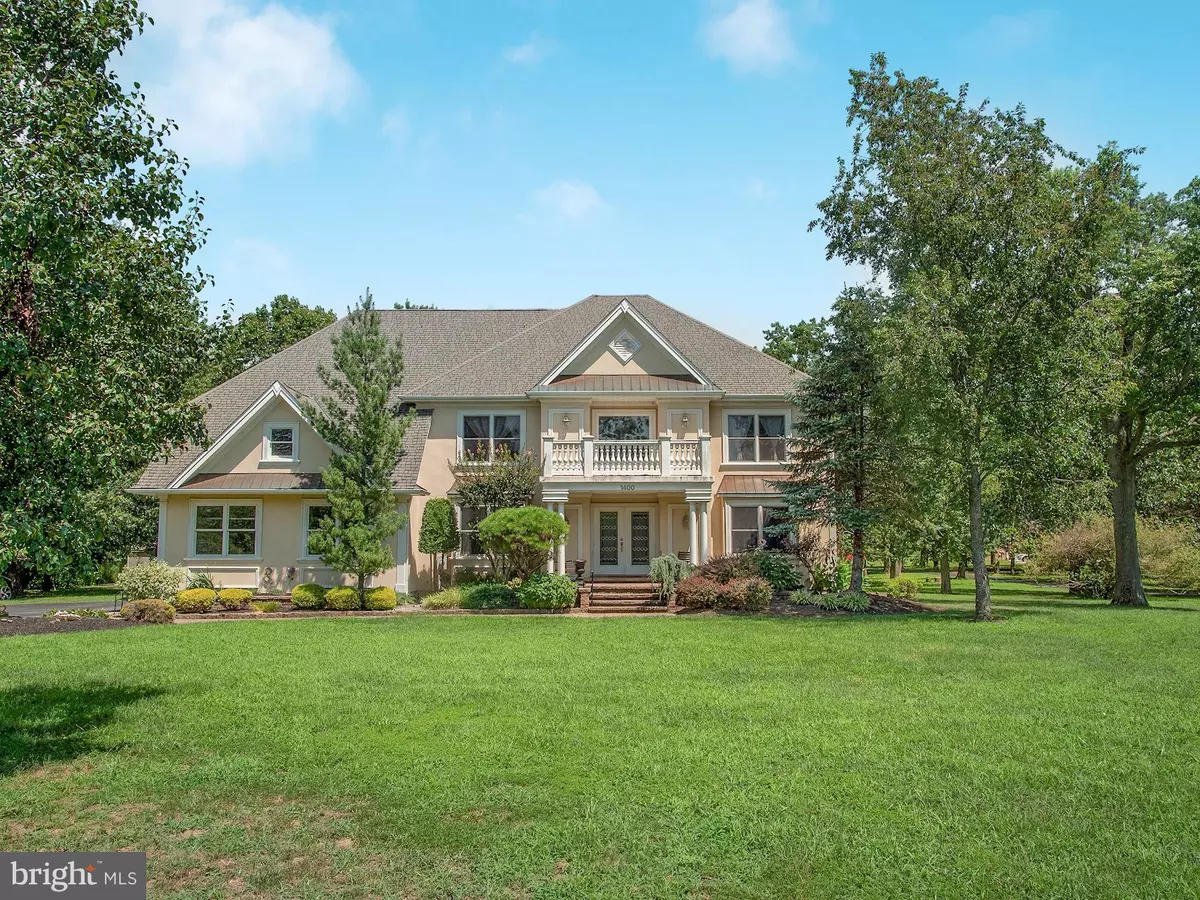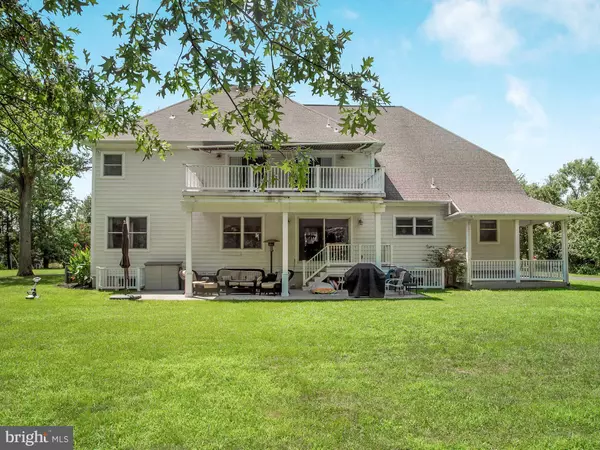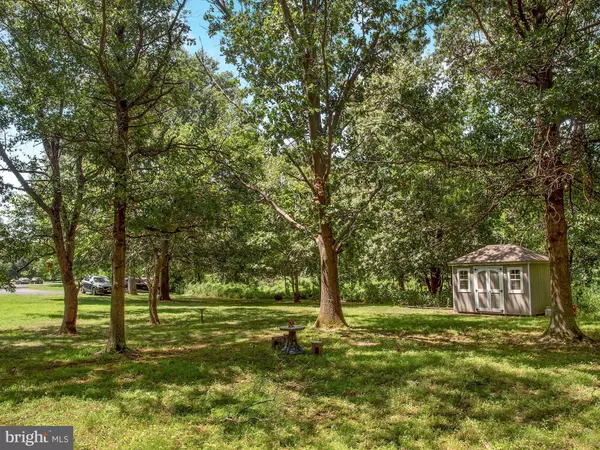$499,999
$499,999
For more information regarding the value of a property, please contact us for a free consultation.
4 Beds
3 Baths
3,951 SqFt
SOLD DATE : 10/16/2020
Key Details
Sold Price $499,999
Property Type Single Family Home
Sub Type Detached
Listing Status Sold
Purchase Type For Sale
Square Footage 3,951 sqft
Price per Sqft $126
Subdivision None Available
MLS Listing ID NJBL378344
Sold Date 10/16/20
Style Contemporary
Bedrooms 4
Full Baths 2
Half Baths 1
HOA Y/N N
Abv Grd Liv Area 3,951
Originating Board BRIGHT
Year Built 2003
Annual Tax Amount $14,459
Tax Year 2019
Lot Size 1.636 Acres
Acres 1.64
Lot Dimensions 203.00 x 351.00
Property Description
Edgewater Park Township - Location, location, location - privacy abounds with this spectacular custom built home situated on 1.64 acres bordered with numerous trees, lavish landscaping and spacious driveway for numerous cars with plenty of space for entertaining or just relaxing on the large covered patio! This luxurious home features numerous upgrades and amenities throughout. Front paver walkway and porch boasts decorative pillars on either side plus balcony for impressive curb appeal! The two-story entry foyer includes chandelier, stunning curved staircase, hardwood flooring, two closets on either side with double doors leading to office/den. A formal dining room on left features hardwood flooring, recessed lighting, chandelier plus decorative pillars. Beyond is the massive family room with crown molding, in-laid hardwood flooring, gas fireplace with mantle, recessed lighting, TV included plus surround system and ceiling fan. Adjacent is the huge gourmet kitchen with custom oak cabinetry, two-tier granite counters, recessed lighting, pantry, newer stainless gas range, desk/bar area, custom tile flooring plus painted backsplash. The breakfast area has slider to covered patio. Completing this level is a half bath, large laundry room with washer and dryer included plus laundry tub, closet and built-in folding table/cabinet plus inside access to side-entry garage with NEW garage door with electric opener. The spacious second floor features a huge master bedroom with tray ceiling, recessed lighting, walk-in closet, TV included and sumptuous master bath with corner jacuzzi soaking tub and awesome built-in vanity with mirror! The second and third bedrooms share the fiberglass balcony with NEWER electric powered awning with remote. The fourth bedroom has access to a massive playroom/game room with TV included and plenty of storage. The main bath with double sinks complete this level. The spacious lower level has a walk-up outside access with extra high ceilings (ready to finish) and poured concrete walls with plenty of storage. Added amenities to include: Custom shed with concrete pad, two zone heat and central air, central vacuum, security system, sprinkler system (front and rear) 9' ceilings on first floor, rounded corners on downstairs rooms, PVC railings and elaborate moldings throughout plus much more! Centrally located - close to major highways, Light Rail Train and Philadelphia bridges. Don't delay - this beautiful home won't be around long!
Location
State NJ
County Burlington
Area Edgewater Park Twp (20312)
Zoning RESIDENTIAL
Rooms
Other Rooms Dining Room, Primary Bedroom, Bedroom 2, Bedroom 3, Bedroom 4, Kitchen, Game Room, Family Room, Foyer, Breakfast Room, Exercise Room, Laundry, Bathroom 2, Primary Bathroom, Half Bath
Basement Walkout Stairs, Interior Access, Outside Entrance
Interior
Interior Features Ceiling Fan(s), Chair Railings, Crown Moldings, Family Room Off Kitchen, Floor Plan - Traditional, Formal/Separate Dining Room, Kitchen - Eat-In, Kitchen - Gourmet, Primary Bath(s), Pantry, Recessed Lighting, Stall Shower, Walk-in Closet(s), Wood Floors
Hot Water Natural Gas
Heating Forced Air
Cooling Central A/C
Flooring Hardwood, Carpet
Equipment Built-In Range, Built-In Microwave, Dishwasher, Oven - Self Cleaning, Oven/Range - Gas, Refrigerator, Stainless Steel Appliances
Appliance Built-In Range, Built-In Microwave, Dishwasher, Oven - Self Cleaning, Oven/Range - Gas, Refrigerator, Stainless Steel Appliances
Heat Source Natural Gas
Exterior
Parking Features Garage - Side Entry, Garage Door Opener, Inside Access, Oversized
Garage Spaces 2.0
Water Access N
Accessibility None
Attached Garage 2
Total Parking Spaces 2
Garage Y
Building
Lot Description Front Yard, Landscaping, Level, Partly Wooded, Private, Rear Yard, Secluded, SideYard(s)
Story 2
Sewer On Site Septic
Water Public
Architectural Style Contemporary
Level or Stories 2
Additional Building Above Grade, Below Grade
New Construction N
Schools
School District Edgewater Park Township Public Schools
Others
Senior Community No
Tax ID 12-00403-00006 02
Ownership Fee Simple
SqFt Source Assessor
Acceptable Financing Cash, Conventional
Listing Terms Cash, Conventional
Financing Cash,Conventional
Special Listing Condition Standard
Read Less Info
Want to know what your home might be worth? Contact us for a FREE valuation!

Our team is ready to help you sell your home for the highest possible price ASAP

Bought with Cristina Castro • Long & Foster Real Estate, Inc.
"My job is to find and attract mastery-based agents to the office, protect the culture, and make sure everyone is happy! "
tyronetoneytherealtor@gmail.com
4221 Forbes Blvd, Suite 240, Lanham, MD, 20706, United States






