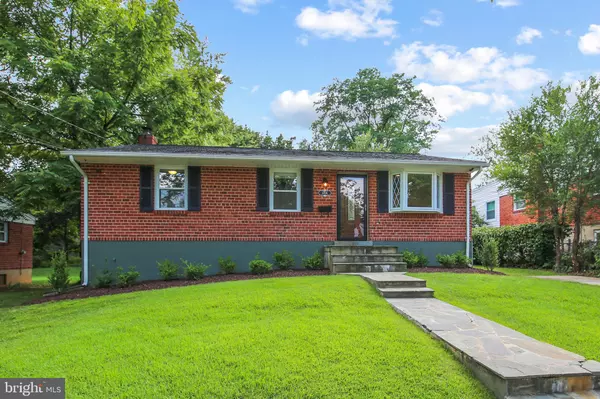$517,000
$490,000
5.5%For more information regarding the value of a property, please contact us for a free consultation.
3 Beds
2 Baths
1,729 SqFt
SOLD DATE : 09/10/2020
Key Details
Sold Price $517,000
Property Type Single Family Home
Sub Type Detached
Listing Status Sold
Purchase Type For Sale
Square Footage 1,729 sqft
Price per Sqft $299
Subdivision Randolph Hills
MLS Listing ID MDMC717980
Sold Date 09/10/20
Style Ranch/Rambler
Bedrooms 3
Full Baths 2
HOA Y/N N
Abv Grd Liv Area 988
Originating Board BRIGHT
Year Built 1954
Annual Tax Amount $4,590
Tax Year 2019
Lot Size 9,398 Sqft
Acres 0.22
Property Description
Make this home your sanctuary, perfectly defining spaces for work and play to safely navigate and thrive in this modern world. Nestled in lovely Randolph Hills, adjacent to the trails and parks of Rock Creek, shopping and Metro, this updated Rambler is a perfect oasis for today's at-home lifestyle, balancing work and play with an expansive covered Deck, private heated saltwater Pool & Sport Court. Features & Amenities: >3 Bedrooms, 2 Full Baths > Inviting hardwood Foyer >Sun-filled Living Room with bow Bay window seating, hardwood floor, recessed lighting and custom crown, picture, and chair rail moldings, opening to the Dining Room >Dining Room with hardwood floor and designer lighting features a continuation of the custom moldings and sun-filled vista views of the expansive covered rear Deck, Pool, Basketball Court, and rear gardens beyond; Dining Room opens to the Gourmet Kitchen >Spacious and newly renovated Gourmet Kitchen with large format tile floor, sleek modern cabinets, quartz countertops, and designer in-and-under cabinet lighting with Breakfast Bar peninsula adding extra storage and bay window views with easy access door to the covered rear Deck for easy entertaining and relaxing in your own backyard park > Owner's Bedroom features hardwood floor, custom designer-built wall-to-wall closet organizer, sun-filled side and rear windows with vista views of the rear gardens pool > Updated ceramic hall tub Bath boasts new tile, fixtures and vanity > 2 additional large Bedrooms feature spacious closets and newly refinished hardwood floors; hall Linen Closet and pull-down Attic Storage > Expansive lower level Family Room with plush new carpeting, features an updated media system with Bose speakers and an additional fitness area/playroom/office area > Beautifully remodeled full shower Bath with new lighting, tile, and vanity >Laundry Room with full-sized washer and dryer, laundry sink, and workshop area with additional under-the-stairs storage is perfect for projects as well as storage >Expansive covered Deck addition with access to the refreshing easy to maintain heated saltwater Pool is perfect for entertaining and relaxing with family and friends as you enjoy grilling out, playing games & sports with peaceful vista views of the gardens
Location
State MD
County Montgomery
Zoning R60
Rooms
Other Rooms Living Room, Dining Room, Primary Bedroom, Bedroom 2, Bedroom 3, Kitchen, Family Room, Foyer, Laundry, Storage Room, Bathroom 1, Bathroom 2
Basement Full, Connecting Stairway, Interior Access, Partially Finished, Workshop
Main Level Bedrooms 3
Interior
Interior Features Recessed Lighting, Wainscotting, Crown Moldings, Kitchen - Gourmet, Upgraded Countertops, Built-Ins, Breakfast Area, Ceiling Fan(s), Chair Railings, Carpet, Wood Floors
Hot Water Natural Gas
Heating Forced Air
Cooling Central A/C
Flooring Hardwood, Carpet, Ceramic Tile
Equipment Dishwasher, Disposal, Refrigerator, Icemaker, Range Hood, Oven/Range - Gas, Stainless Steel Appliances, Water Heater, Washer, Dryer
Fireplace N
Window Features Double Pane,Replacement,Sliding,Storm,Vinyl Clad
Appliance Dishwasher, Disposal, Refrigerator, Icemaker, Range Hood, Oven/Range - Gas, Stainless Steel Appliances, Water Heater, Washer, Dryer
Heat Source Natural Gas
Laundry Lower Floor
Exterior
Exterior Feature Deck(s), Roof, Porch(es)
Fence Rear
Pool Above Ground, Fenced, Filtered, Saltwater
Water Access N
Roof Type Asphalt
Accessibility Other
Porch Deck(s), Roof, Porch(es)
Garage N
Building
Lot Description Landscaping, Level, Premium
Story 2
Foundation Brick/Mortar, Block
Sewer Public Sewer
Water Public
Architectural Style Ranch/Rambler
Level or Stories 2
Additional Building Above Grade, Below Grade
New Construction N
Schools
Elementary Schools Viers Mill
Middle Schools A. Mario Loiederman
High Schools Wheaton
School District Montgomery County Public Schools
Others
Senior Community No
Tax ID 160400072626
Ownership Fee Simple
SqFt Source Assessor
Special Listing Condition Standard
Read Less Info
Want to know what your home might be worth? Contact us for a FREE valuation!

Our team is ready to help you sell your home for the highest possible price ASAP

Bought with Jeniffer Thatiana Siliezar Cabrera • Northrop Realty
"My job is to find and attract mastery-based agents to the office, protect the culture, and make sure everyone is happy! "
tyronetoneytherealtor@gmail.com
4221 Forbes Blvd, Suite 240, Lanham, MD, 20706, United States






