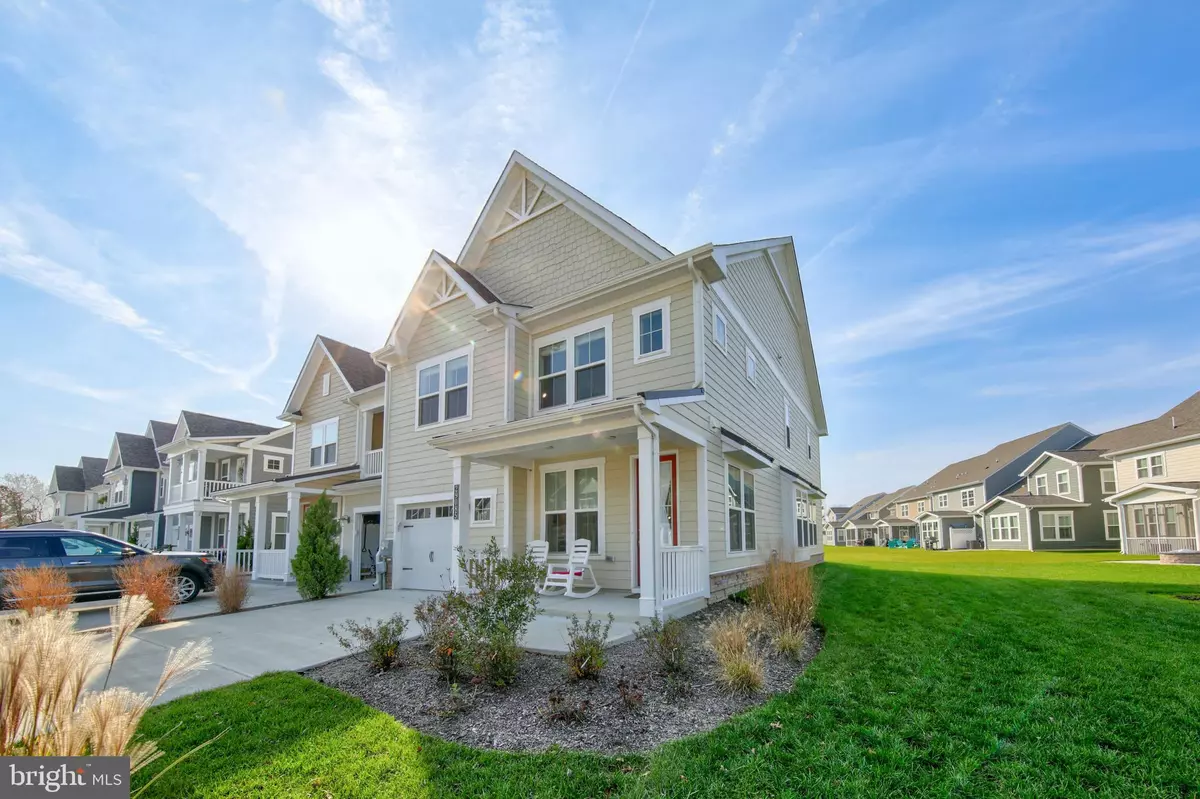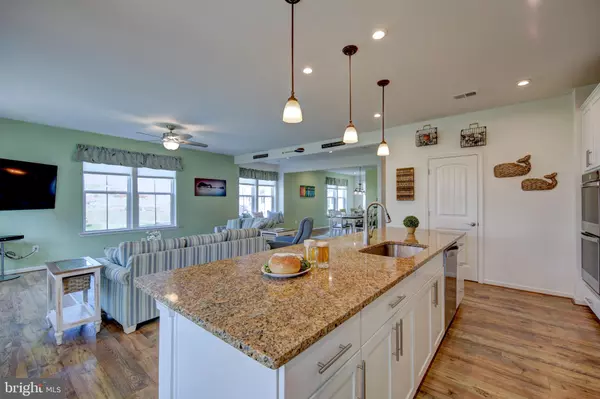$457,500
$464,990
1.6%For more information regarding the value of a property, please contact us for a free consultation.
3 Beds
3 Baths
2,305 SqFt
SOLD DATE : 01/08/2021
Key Details
Sold Price $457,500
Property Type Condo
Sub Type Condo/Co-op
Listing Status Sold
Purchase Type For Sale
Square Footage 2,305 sqft
Price per Sqft $198
Subdivision Bayside
MLS Listing ID DESU173650
Sold Date 01/08/21
Style Coastal
Bedrooms 3
Full Baths 2
Half Baths 1
Condo Fees $308/qua
HOA Fees $165/qua
HOA Y/N Y
Abv Grd Liv Area 2,305
Originating Board BRIGHT
Year Built 2019
Annual Tax Amount $1,328
Tax Year 2020
Lot Size 8,712 Sqft
Acres 0.2
Lot Dimensions 34.00 x 118.00
Property Description
Nearly New, Move-In Ready 3 Bedroom/2.5 Bath End Town Home on Premium Lot in Award Winning Bayside is Offered Furnished! This "Rehoboth" Floor Plan offers an Open Concept with Spacious Great Room, Dining and Kitchen at Entry. Luxury Laminate Flooring, Window Seat, Well-Placed Hall Powder Room, Walk In Pantry, and Upgraded Kitchen. Granite Counters, Tiled Back Splash, Double Wall Ovens, Gas Cook-Top, Stainless Appliances. Screened Porch, Small Patio for Grilling. Hardwood Stairs Up to Owner Suite with Ceiling Fan, Spa-Inspired Bath with Oversized Shower. Huge Walk-In Closet. Laundry Room on same level as Bedrooms is Convenient. 2 Guest Bedrooms and a Shared Full Bath in Hall. Home has a One Car Garage and Concrete Drive for 2 additional Cars. Beautiful Home Site with Open Space borders Side and Rear of Home, and a Pond with Fountain to Rear. Turn-Key Offering here with Furnishings, Decor and Kitchen Supplies to Convey. Award Winning Bayside with Bay Access, Kayaking, Multiple Pools including Year Round Indoor Pool at Health & Aquatic Center. In Community Dining, Shopping, New Golf Clubhouse. Walking Trails. In Season Beach Shuttle and Arts Performances. Take a 3D Virtual Tour at: https://my.matterport.com/show/?m=DPyPvBms8x1&mls=1
Location
State DE
County Sussex
Area Baltimore Hundred (31001)
Zoning RESIDENTIAL
Rooms
Other Rooms Living Room, Dining Room, Primary Bedroom, Bedroom 2, Bedroom 3, Kitchen, Laundry, Bathroom 2, Primary Bathroom, Half Bath, Screened Porch
Interior
Interior Features Ceiling Fan(s), Combination Dining/Living, Family Room Off Kitchen, Floor Plan - Open, Kitchen - Island, Pantry, Recessed Lighting, Upgraded Countertops, Walk-in Closet(s), Dining Area
Hot Water Electric
Heating Forced Air
Cooling Central A/C
Flooring Laminated, Carpet
Equipment Dishwasher, Disposal, Dryer, Exhaust Fan, Microwave, Oven - Double, Oven - Wall, Refrigerator, Stainless Steel Appliances, Washer, Water Heater, Cooktop
Furnishings Yes
Fireplace N
Window Features Double Pane
Appliance Dishwasher, Disposal, Dryer, Exhaust Fan, Microwave, Oven - Double, Oven - Wall, Refrigerator, Stainless Steel Appliances, Washer, Water Heater, Cooktop
Heat Source Propane - Owned
Laundry Has Laundry, Upper Floor
Exterior
Parking Features Garage - Front Entry, Garage Door Opener
Garage Spaces 3.0
Amenities Available Basketball Courts, Bike Trail, Club House, Common Grounds, Exercise Room, Fitness Center, Golf Club, Golf Course, Golf Course Membership Available, Hot tub, Jog/Walk Path, Lake, Picnic Area, Pool - Indoor, Pool - Outdoor, Pool Mem Avail, Putting Green, Security, Sauna, Swimming Pool, Tennis Courts, Tot Lots/Playground, Transportation Service, Water/Lake Privileges
Water Access N
View Pond
Roof Type Architectural Shingle
Accessibility 36\"+ wide Halls
Attached Garage 1
Total Parking Spaces 3
Garage Y
Building
Lot Description Corner, Landscaping, Pond, Premium, Rear Yard
Story 2
Sewer Public Sewer
Water Public
Architectural Style Coastal
Level or Stories 2
Additional Building Above Grade, Below Grade
New Construction N
Schools
Elementary Schools Phillip C. Showell
Middle Schools Selbyville
High Schools Indian River
School District Indian River
Others
Pets Allowed Y
HOA Fee Include Ext Bldg Maint,Lawn Maintenance,Pier/Dock Maintenance,Snow Removal,Trash,Road Maintenance,Reserve Funds,Management,Lawn Care Side,Lawn Care Rear,Lawn Care Front
Senior Community No
Tax ID 533-19.00-1886.00
Ownership Fee Simple
SqFt Source Assessor
Special Listing Condition Standard
Pets Allowed Cats OK, Dogs OK
Read Less Info
Want to know what your home might be worth? Contact us for a FREE valuation!

Our team is ready to help you sell your home for the highest possible price ASAP

Bought with ANNE POWELL • Keller Williams Realty
"My job is to find and attract mastery-based agents to the office, protect the culture, and make sure everyone is happy! "
tyronetoneytherealtor@gmail.com
4221 Forbes Blvd, Suite 240, Lanham, MD, 20706, United States






