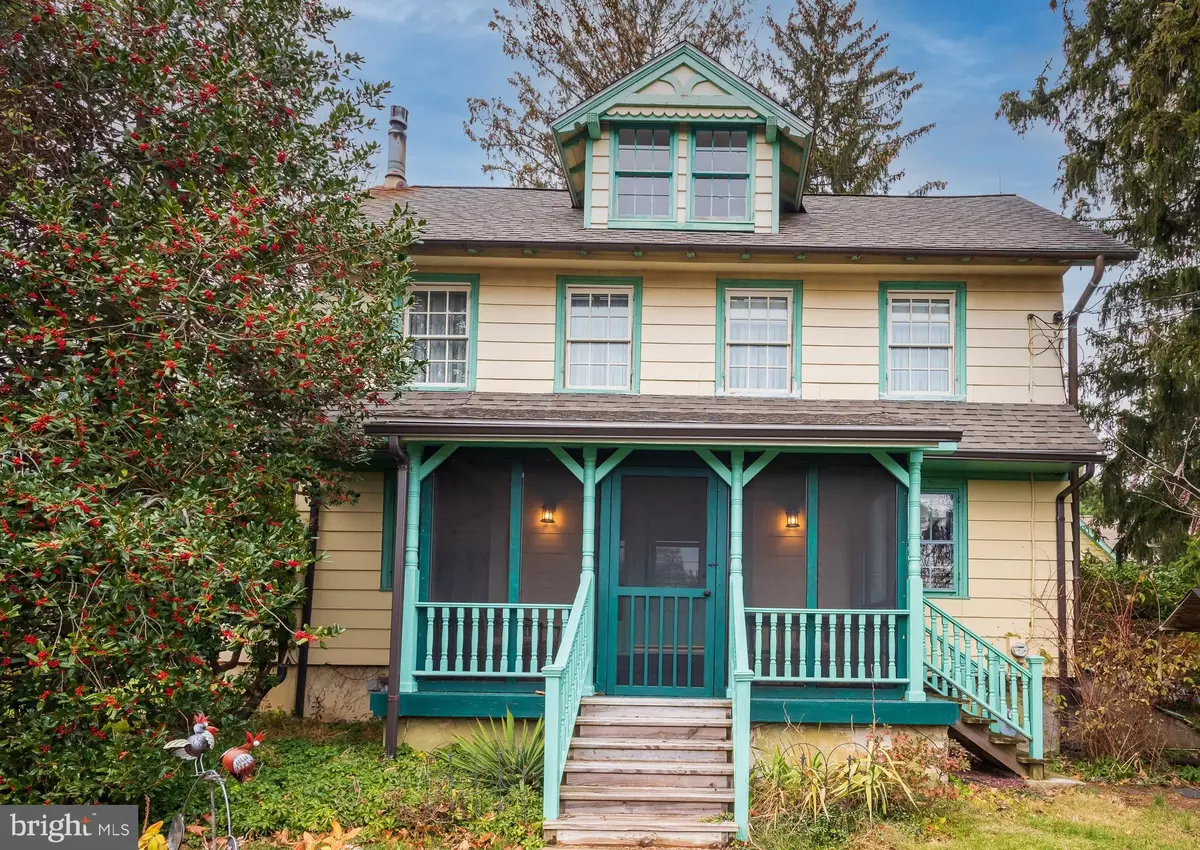$460,000
$479,000
4.0%For more information regarding the value of a property, please contact us for a free consultation.
3 Beds
1 Bath
1,678 SqFt
SOLD DATE : 03/04/2022
Key Details
Sold Price $460,000
Property Type Single Family Home
Sub Type Detached
Listing Status Sold
Purchase Type For Sale
Square Footage 1,678 sqft
Price per Sqft $274
Subdivision None Available
MLS Listing ID PACT2013028
Sold Date 03/04/22
Style Farmhouse/National Folk,Colonial
Bedrooms 3
Full Baths 1
HOA Y/N N
Abv Grd Liv Area 1,678
Originating Board BRIGHT
Year Built 1855
Annual Tax Amount $3,743
Tax Year 2021
Lot Size 1.029 Acres
Acres 1.03
Lot Dimensions 0.00 x 0.00
Property Description
Welcome to 903 West King Road, a charming farmhouse set on a deep lot in Malvern. This is a wonderful property with tons of Old World Charm in a great location. The screened in front porch opens to the spacious living room featuring a wood burning fireplace with Colonial mantle and brick hearth, a separate cast iron wood burning stove in its own nicely tiled area of the room, exposed beams and built-in bookshelves and cabinets. The formal dining room offers a built-in China hutch and French doors to the side patio. The wonderful kitchen features raised panel cabinetry, ample counter space with a stainless steel sink, a beautiful wood topped center island with prep sink and seating for three plus a terrific garden window looking out to the side yard. Upstairs you'll find the master bedroom and two additional bedrooms, all served by an updated bathroom with double sink vanity. The third floor features two large rooms offering endless possibilities. A large unfinished basement with wine cellar provides great storage space. Unlike most older homes 903 West King Road comes with a huge two+ car garage. Built in 2006, this fabulous structure provides tons of storage and an easily accessed upper level that could be finished off as a home office, artists studio, workout space etc. The deep rear yard of the home is an oasis featuring mature plantings and shade trees. Fabulous random width wood floors, deep window sills, hand carved trim work, wonderful nooks and crannies, front and side porches, a classic brick patio, built-in hutches and bookshelves plus much more all come together to create a wonderful place to call home. Winter nights will find you curled up in front of the fireplace or wood stove. Summers will be spent playing in the yard or grilling and dining al fresco on the patio. Year round you'll enjoy the Old World Charm and central location of this very special farmhouse . Located close to the shops and restaurants of downtown Malvern and the Malvern train station. All of this plus the award-winning Great Valley School District. This is it. Welcome home!
Location
State PA
County Chester
Area East Whiteland Twp (10342)
Zoning RESIDENTIAL
Rooms
Basement Unfinished
Interior
Interior Features Built-Ins
Hot Water Natural Gas
Heating Hot Water
Cooling Window Unit(s)
Flooring Wood
Fireplaces Number 1
Fireplaces Type Wood
Fireplace Y
Heat Source Natural Gas
Laundry Basement
Exterior
Exterior Feature Porch(es)
Parking Features Additional Storage Area
Garage Spaces 2.0
Water Access N
Accessibility None
Porch Porch(es)
Total Parking Spaces 2
Garage Y
Building
Story 3
Foundation Slab
Sewer On Site Septic
Water Public
Architectural Style Farmhouse/National Folk, Colonial
Level or Stories 3
Additional Building Above Grade, Below Grade
New Construction N
Schools
Elementary Schools Sugartown
Middle Schools Great Valley
High Schools Great Valley
School District Great Valley
Others
Senior Community No
Tax ID 42-07 -0054.0100
Ownership Fee Simple
SqFt Source Assessor
Special Listing Condition Standard
Read Less Info
Want to know what your home might be worth? Contact us for a FREE valuation!

Our team is ready to help you sell your home for the highest possible price ASAP

Bought with Susan M Coffey • BHHS Fox & Roach-Haverford
"My job is to find and attract mastery-based agents to the office, protect the culture, and make sure everyone is happy! "
tyronetoneytherealtor@gmail.com
4221 Forbes Blvd, Suite 240, Lanham, MD, 20706, United States






