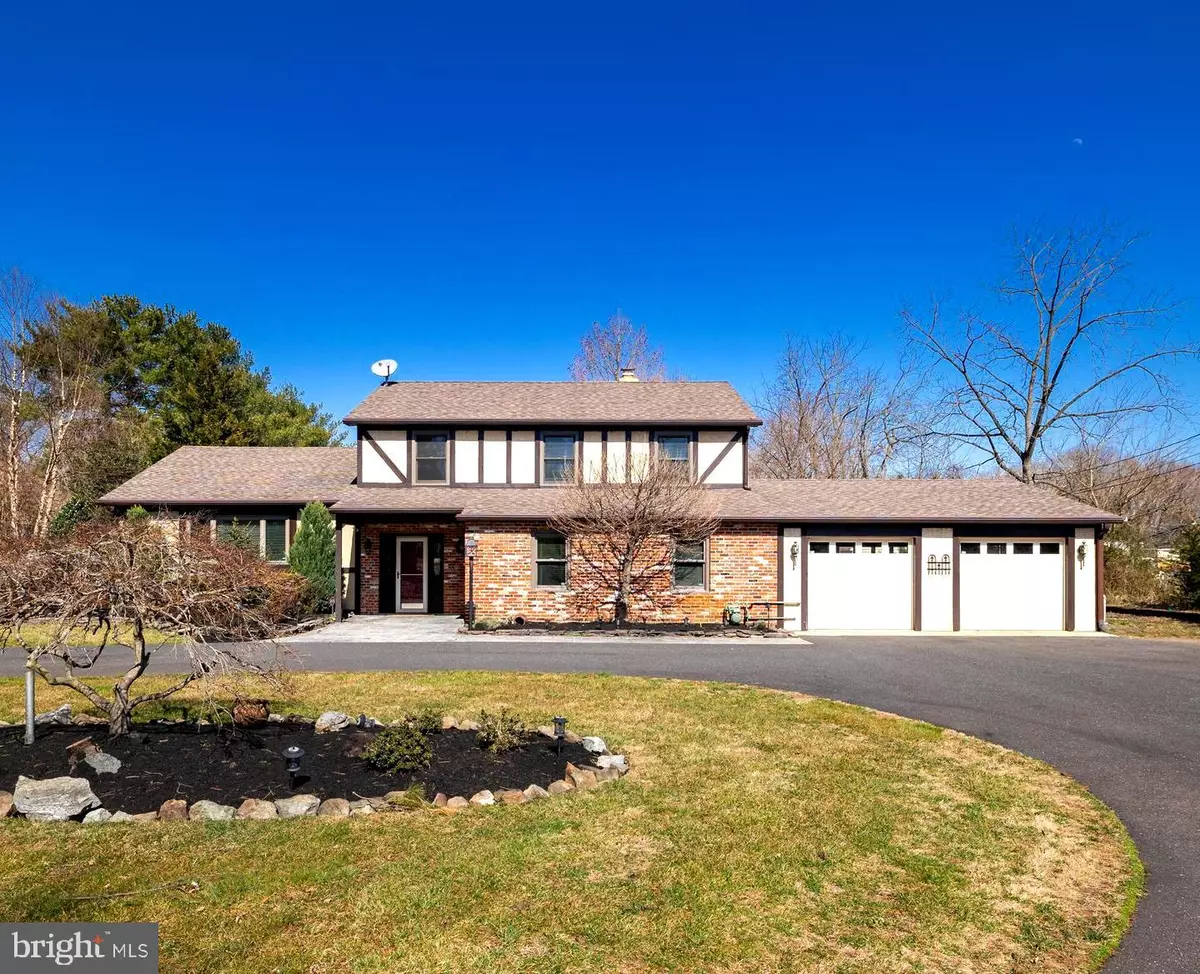$530,000
$525,000
1.0%For more information regarding the value of a property, please contact us for a free consultation.
3 Beds
3 Baths
2,649 SqFt
SOLD DATE : 05/28/2021
Key Details
Sold Price $530,000
Property Type Single Family Home
Sub Type Detached
Listing Status Sold
Purchase Type For Sale
Square Footage 2,649 sqft
Price per Sqft $200
Subdivision Longwood
MLS Listing ID NJBL394200
Sold Date 05/28/21
Style Ranch/Rambler
Bedrooms 3
Full Baths 2
Half Baths 1
HOA Y/N N
Abv Grd Liv Area 2,649
Originating Board BRIGHT
Year Built 1982
Annual Tax Amount $10,449
Tax Year 2020
Lot Size 2.480 Acres
Acres 2.48
Lot Dimensions 0.00 x 0.00
Property Description
Welcome to this beautiful oasis that is set back off of Mount Laurel Road and privately situated on 2.5 acres. This phenomenal home offers; 3 spacious bedrooms, 2.5 bathrooms, a beautiful farm lot, newly installed Gunite pool and much more! The long driveway with circular access has perfectly manicured landscaping with built in lighting for nighttime and leads you to the main entrance of the home. When you walk in the front door you are welcomed into the lovely foyer with beautiful tile flooring. Upon entering the upper/main level you will be greeted by the spacious living room which features; beautiful wood floors, crown molding and recessed lighting. The large eat-in kitchen is ideally situated off the living room and features; an over-sized island with seating, wet bar, built in wine racks, wine and beer fridge, additional cabinets, and in-cabinet/ under-cabinet lights. There is also a great dining area in the kitchen with an attached greenhouse window that overlooks the backyard and pool. Directly off the kitchen is the den with a brick gas/ventless fireplace and a sliding door to take you out to the patio. On the lower level is a family/bonus room with an additional ventless gas fireplace that could be used as; a playroom, media room, bar, or spacious work from home space. Additionally, on the lower level are the laundry/utility room, half bath, and interior access to the fantastic two-car garage. On the upper level you will find one bedroom with a private bathroom and large closet, one extra-large bedroom with a walk-in closet, another great sized bedroom, and another full bathroom. The fenced in backyard features; extensive hardscaping, a built-in grill with direct gas, plenty of countertop space, a direct gas fire pit, and a stunning 4-year-old in-ground Gunite pool. The pool features; a built-in sun shelf, safety pool cover, and a Pool vacuum with a dedicated pump. The professional landscaping offers lighting for nighttime as well. In the back of the property there is a spot for a large garden with its own spigot and also a 3-stall barn with a tack room and plenty of space for extra storage. This home also offers a whole house generator, Anderson windows throughout, ceiling fans, hardwood flooring, recessed lighting, an upgraded HVAC filter and ultraviolet cleaner and a built-in steam humidifier. The oversized 2-car garage features; 3 automatic doors, 2 located in front of the house and 1 in the back so you can drive right through. Schedule your private tour of this unique property located in the heart of Mount Laurel. It is close to major highways with convenient routes to the city of Philadelphia, the Jersey Shore and all of your commuting needs.
Location
State NJ
County Burlington
Area Mount Laurel Twp (20324)
Zoning RESIDENTIAL
Rooms
Other Rooms Living Room, Bedroom 2, Bedroom 3, Kitchen, Family Room, Den, Bedroom 1, Laundry, Utility Room, Full Bath, Half Bath
Interior
Interior Features Built-Ins, Ceiling Fan(s), Combination Kitchen/Dining, Crown Moldings, Kitchen - Eat-In, Kitchen - Island, Recessed Lighting, Upgraded Countertops, Walk-in Closet(s), Wet/Dry Bar, Wine Storage, Wood Floors
Hot Water Natural Gas
Heating Forced Air
Cooling Central A/C
Flooring Hardwood, Ceramic Tile
Fireplaces Number 2
Fireplaces Type Gas/Propane
Equipment Refrigerator, Cooktop, Oven - Double, Oven - Wall, Microwave, Dishwasher, Disposal, Washer, Dryer
Fireplace Y
Appliance Refrigerator, Cooktop, Oven - Double, Oven - Wall, Microwave, Dishwasher, Disposal, Washer, Dryer
Heat Source Natural Gas
Exterior
Exterior Feature Patio(s)
Parking Features Garage - Front Entry, Garage - Rear Entry, Garage Door Opener, Inside Access
Garage Spaces 2.0
Pool Gunite, In Ground, Other
Utilities Available Cable TV
Water Access N
Roof Type Pitched,Shingle
Accessibility None
Porch Patio(s)
Attached Garage 2
Total Parking Spaces 2
Garage Y
Building
Story 2
Sewer On Site Septic
Water Public
Architectural Style Ranch/Rambler
Level or Stories 2
Additional Building Above Grade, Below Grade
New Construction N
Schools
School District Mount Laurel Township Public Schools
Others
Senior Community No
Tax ID 24-00801-00008
Ownership Fee Simple
SqFt Source Assessor
Security Features Security System
Special Listing Condition Standard
Read Less Info
Want to know what your home might be worth? Contact us for a FREE valuation!

Our team is ready to help you sell your home for the highest possible price ASAP

Bought with Yodimila T Langan • BHHS Fox & Roach-Mt Laurel
"My job is to find and attract mastery-based agents to the office, protect the culture, and make sure everyone is happy! "
tyronetoneytherealtor@gmail.com
4221 Forbes Blvd, Suite 240, Lanham, MD, 20706, United States






