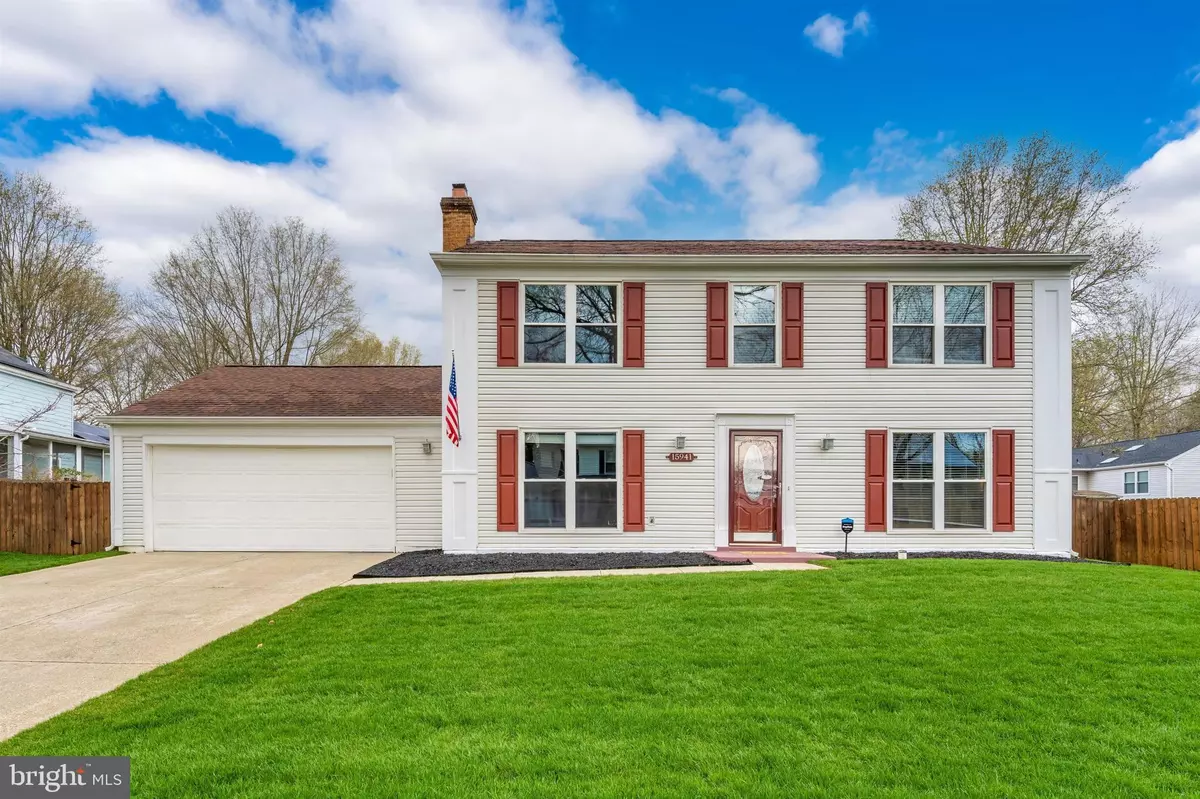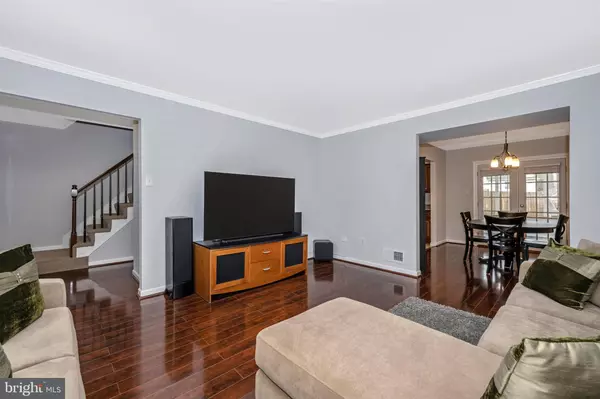$473,000
$475,500
0.5%For more information regarding the value of a property, please contact us for a free consultation.
4 Beds
3 Baths
2,016 SqFt
SOLD DATE : 05/13/2021
Key Details
Sold Price $473,000
Property Type Single Family Home
Sub Type Detached
Listing Status Sold
Purchase Type For Sale
Square Footage 2,016 sqft
Price per Sqft $234
Subdivision Oaktree
MLS Listing ID MDPG601774
Sold Date 05/13/21
Style Colonial
Bedrooms 4
Full Baths 2
Half Baths 1
HOA Y/N N
Abv Grd Liv Area 2,016
Originating Board BRIGHT
Year Built 1985
Annual Tax Amount $5,253
Tax Year 2020
Lot Size 10,055 Sqft
Acres 0.23
Property Sub-Type Detached
Property Description
UPDATE: HIGHEST AND BEST DUE BY MONDAY, 4/5/2021 @5PM! Immaculate and Well Maintained 4BR, 2.5BA with 2-Car Garage for sale in Bowie! This is one of those "Honey, Stop the Car" moments!! As you drive up, you can't help but notice the curb appeal on this home - gorgeous yard with lush green grass surrounding the house. This home includes a formal living room and separate dining room with engineered hardwood floors that open to an incredible screened-in porch. The kitchen has been updated with newer cabinets, stainless steel appliances and table-space for casual dining. You will also find a cozy family room with a wood-burning fireplace, powder room and laundry room on the main level. The second level of this home includes a Master bedroom with its own private bath and walk-in closet, and three additional bedrooms with a hall bath to share! Your beautiful fenced-in (2015) backyard is complete with a trex low maintenance deck (2016), your very own greenhouse for extra outdoor storage, 8x8 shed (2016), an underground sprinkler system (2016), mounted solar security lights (2020) and an emergency power hookup for a future generator (2017)! The owners have taken great care of this beauty and put in over 120k in renovations and upgrades throughout the years, which includes the roof (2018), windows, heating system & water heater (2011) - just to name a few...and it definitely shows as you explore inside and out! Open House - Saturday, April 3rd - 11am-2pm!! Make your appointment to see it today!
Location
State MD
County Prince Georges
Zoning R80
Rooms
Other Rooms Living Room, Dining Room, Primary Bedroom, Bedroom 2, Bedroom 3, Bedroom 4, Kitchen, Family Room, Laundry, Bathroom 1, Primary Bathroom, Half Bath, Screened Porch
Interior
Interior Features Attic, Floor Plan - Traditional, Formal/Separate Dining Room, Kitchen - Eat-In, Kitchen - Table Space, Primary Bath(s), Upgraded Countertops, Walk-in Closet(s)
Hot Water Electric
Heating Heat Pump(s)
Cooling Central A/C, Heat Pump(s)
Fireplaces Number 1
Fireplaces Type Mantel(s), Wood
Equipment Built-In Microwave, Dishwasher, Disposal, Exhaust Fan, Microwave, Oven/Range - Electric, Refrigerator, Stainless Steel Appliances, Water Heater
Fireplace Y
Appliance Built-In Microwave, Dishwasher, Disposal, Exhaust Fan, Microwave, Oven/Range - Electric, Refrigerator, Stainless Steel Appliances, Water Heater
Heat Source Electric
Laundry Main Floor, Hookup
Exterior
Parking Features Garage - Front Entry, Garage Door Opener, Inside Access
Garage Spaces 4.0
Water Access N
Accessibility None
Attached Garage 2
Total Parking Spaces 4
Garage Y
Building
Story 2
Sewer Public Sewer
Water Public
Architectural Style Colonial
Level or Stories 2
Additional Building Above Grade, Below Grade
New Construction N
Schools
School District Prince George'S County Public Schools
Others
Pets Allowed N
Senior Community No
Tax ID 17070754622
Ownership Fee Simple
SqFt Source Assessor
Security Features Carbon Monoxide Detector(s),Smoke Detector
Acceptable Financing Cash, Conventional, FHA, VA
Horse Property N
Listing Terms Cash, Conventional, FHA, VA
Financing Cash,Conventional,FHA,VA
Special Listing Condition Standard
Read Less Info
Want to know what your home might be worth? Contact us for a FREE valuation!

Our team is ready to help you sell your home for the highest possible price ASAP

Bought with Amber M Gray • Bennett Realty Solutions
"My job is to find and attract mastery-based agents to the office, protect the culture, and make sure everyone is happy! "
tyronetoneytherealtor@gmail.com
4221 Forbes Blvd, Suite 240, Lanham, MD, 20706, United States






