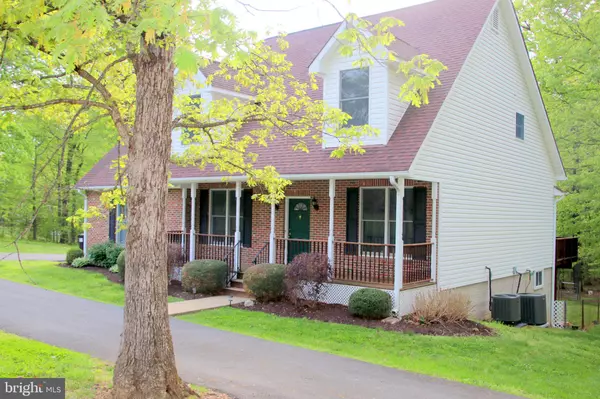$485,000
$485,000
For more information regarding the value of a property, please contact us for a free consultation.
3 Beds
3 Baths
2,739 SqFt
SOLD DATE : 07/01/2022
Key Details
Sold Price $485,000
Property Type Single Family Home
Sub Type Detached
Listing Status Sold
Purchase Type For Sale
Square Footage 2,739 sqft
Price per Sqft $177
Subdivision None Available
MLS Listing ID VAMA2000554
Sold Date 07/01/22
Style Traditional
Bedrooms 3
Full Baths 2
Half Baths 1
HOA Y/N N
Abv Grd Liv Area 2,739
Originating Board BRIGHT
Year Built 1998
Annual Tax Amount $2,413
Tax Year 2021
Lot Size 3.001 Acres
Acres 3.0
Property Description
You'll love this 3 bd/ 2.5 bath custom home with 3 mostly open acres on popular Oneals road just minutes from Rt 29 and the town of Madison. Built by the current owner to be serviceable for a lifetime, the home was designed with the primary bedroom/bath and laundry on the main level. The cathedral ceiling in the family room opens up the space as the stairs rise to the second floor. The 2nd floor includes 2 large bedrooms, a full bath, a 15'x21' bonus room, a storage room and two walk-in attic storage areas. The family room flows into the open kitchen area with a nice space for a breakfast/lunch table at the double windows . A lovely screen porch looks out to the private back yard and is just off the kitchen/ family room area. There is a separate dining room and living room at the front of the home. The generous sized primary bedroom has a wall of windows that open up the room and bring the outside in. Its' private bathroom has a separate tub and shower, and includes a large walk- in closet. The laundry room is next to the primary bedroom and the new washer and dryer convey. The unfinished basement has tall ceilings, and walks out to a patio area. A large workshop room in the basement includes a workbench and lots of lighting. The basement has been plumbed for another full bath.
The property is partly wooded in the rear and backs to the 100 acre Hoover Ridge Park. Through the woods you can enjoy walking trails, gravel roads for biking, some play ground equipment, a fishing pond , a driving range, and occasional weekend community events. This is a huge bonus for those who desire extra areas for exercising, fishing, or just fresh air in the open spaces right at your back door. See attached documents for more information on the park.
Location
State VA
County Madison
Zoning A1
Rooms
Other Rooms Living Room, Dining Room, Primary Bedroom, Kitchen, Family Room, Basement, Breakfast Room, Bedroom 1, Storage Room, Workshop, Bathroom 1, Bathroom 2, Bonus Room, Primary Bathroom, Half Bath, Screened Porch
Basement Side Entrance, Unfinished, Walkout Level, Workshop, Full
Main Level Bedrooms 1
Interior
Interior Features Attic, Breakfast Area, Ceiling Fan(s), Entry Level Bedroom, Family Room Off Kitchen, Floor Plan - Traditional, Formal/Separate Dining Room, Pantry, Primary Bath(s), Soaking Tub, Stall Shower, Walk-in Closet(s), Water Treat System
Hot Water Electric
Heating Heat Pump - Gas BackUp
Cooling Heat Pump(s)
Flooring Carpet, Vinyl
Fireplaces Number 1
Fireplaces Type Gas/Propane
Equipment Dishwasher, Dryer, Microwave, Oven/Range - Electric, Refrigerator, Washer, Washer - Front Loading
Fireplace Y
Window Features Double Hung,Screens
Appliance Dishwasher, Dryer, Microwave, Oven/Range - Electric, Refrigerator, Washer, Washer - Front Loading
Heat Source Natural Gas, Electric
Laundry Main Floor, Washer In Unit, Dryer In Unit
Exterior
Garage Garage - Side Entry
Garage Spaces 2.0
Utilities Available Propane, Under Ground
Waterfront N
Water Access N
View Park/Greenbelt
Roof Type Architectural Shingle
Accessibility Level Entry - Main
Parking Type Attached Garage, Driveway
Attached Garage 2
Total Parking Spaces 2
Garage Y
Building
Lot Description Partly Wooded, Rear Yard, Landscaping, Cleared
Story 2
Foundation Concrete Perimeter
Sewer On Site Septic
Water Well
Architectural Style Traditional
Level or Stories 2
Additional Building Above Grade, Below Grade
Structure Type Dry Wall
New Construction N
Schools
Elementary Schools Waverly Yowell
Middle Schools William H. Wetsel
High Schools Madison County
School District Madison County Public Schools
Others
Senior Community No
Tax ID 48 44B
Ownership Fee Simple
SqFt Source Assessor
Acceptable Financing Cash, Conventional, FHA, USDA, VA
Listing Terms Cash, Conventional, FHA, USDA, VA
Financing Cash,Conventional,FHA,USDA,VA
Special Listing Condition Standard
Read Less Info
Want to know what your home might be worth? Contact us for a FREE valuation!

Our team is ready to help you sell your home for the highest possible price ASAP

Bought with TOMMY BRANNOCK • LORING WOODRIFF REAL ESTATE ASSOCIATES

"My job is to find and attract mastery-based agents to the office, protect the culture, and make sure everyone is happy! "
tyronetoneytherealtor@gmail.com
4221 Forbes Blvd, Suite 240, Lanham, MD, 20706, United States






