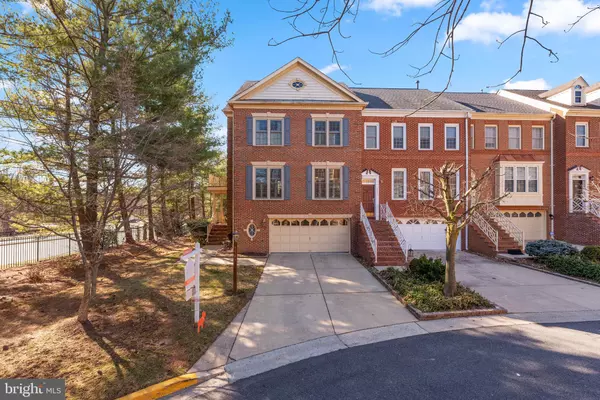$775,000
$759,999
2.0%For more information regarding the value of a property, please contact us for a free consultation.
3 Beds
4 Baths
3,050 SqFt
SOLD DATE : 04/04/2022
Key Details
Sold Price $775,000
Property Type Townhouse
Sub Type End of Row/Townhouse
Listing Status Sold
Purchase Type For Sale
Square Footage 3,050 sqft
Price per Sqft $254
Subdivision Decoverly Adventure
MLS Listing ID MDMC2038708
Sold Date 04/04/22
Style Colonial
Bedrooms 3
Full Baths 2
Half Baths 2
HOA Fees $124/mo
HOA Y/N Y
Abv Grd Liv Area 3,050
Originating Board BRIGHT
Year Built 1989
Annual Tax Amount $6,684
Tax Year 2021
Lot Size 3,230 Sqft
Acres 0.07
Property Description
Showings will begin afternoon of 2/23 - Open Houses Saturday and Sunday 2/26 and 2/27 Absolutely STUNNING and fully renovated Cross built 4 level Brick End Unit. 2 car garage with additional storage. New windows, recent HVAC- IMMACULATE! Expansive Living Room and Dining Room, exquisite custom millwork and architectural columns, renovated powder room, huge gourmet kitchen with newer full suite of KitchenAid stainless appliances including a gas cooktop, double wall oven, built-in microwave, separate laundry room and pantry, new flooring, custom wood cabinetry and center island, granite counter tops and backsplash, two level bump out leads to large rear deck with custom irrigation line - for watering seasonal plants and flowers - overlooking yard w. custom lighting, ground level family room offers fireplace and newer carpet and tile, half bath which could be expanded into a full bath, fireplace, and French door to large stone covered patio. Upstairs are 3 large bedrooms, a renovated hall bath and a stellar Owner's Suite with massive custom walk-in-closet, seating area bump out, beautifully renovated stone spa bath with effervescent tub and custom luxe shower, 2 story cathedral ceiling, extra closets, stairs to a 4th level loft with built-in cabinetry and gas fireplace, additional storage/expansion space in attic. Property lead walkways from driveway around to fully fenced rear yard- one of the largest and prettiest in the community! Excellent location next to pedestrian gate for Foxborough Circle to Decoverly Dr. Blocks to pool/tennis, nearby shopping and dining at Crown and Rio Washingtonian Center, and all major commuting routes and metro - Welcome Home!!!!
Location
State MD
County Montgomery
Zoning R60
Interior
Interior Features Attic, Breakfast Area, Built-Ins, Carpet, Ceiling Fan(s), Chair Railings, Crown Moldings, Family Room Off Kitchen, Floor Plan - Traditional, Formal/Separate Dining Room, Kitchen - Gourmet, Kitchen - Island, Kitchen - Table Space, Pantry, Primary Bath(s), Skylight(s), Soaking Tub, Upgraded Countertops, Tub Shower, Wainscotting, Walk-in Closet(s), WhirlPool/HotTub, Window Treatments, Wood Floors
Hot Water Electric
Cooling Central A/C, Ceiling Fan(s)
Fireplaces Number 2
Fireplaces Type Corner, Mantel(s), Marble, Gas/Propane
Equipment Built-In Microwave, Disposal, Dishwasher, Dryer, Energy Efficient Appliances, Exhaust Fan, Stainless Steel Appliances, Washer
Furnishings No
Fireplace Y
Window Features Energy Efficient,Insulated,Green House,Skylights,Vinyl Clad,Triple Pane,Double Pane,Double Hung
Appliance Built-In Microwave, Disposal, Dishwasher, Dryer, Energy Efficient Appliances, Exhaust Fan, Stainless Steel Appliances, Washer
Heat Source Natural Gas, Electric
Exterior
Exterior Feature Balcony, Deck(s), Patio(s)
Parking Features Garage - Front Entry
Garage Spaces 2.0
Fence Rear
Utilities Available Natural Gas Available, Under Ground
Amenities Available Common Grounds, Club House, Gated Community, Jog/Walk Path, Pool - Outdoor, Tennis Courts
Water Access N
View Garden/Lawn, Trees/Woods, Street
Roof Type Architectural Shingle
Street Surface Black Top
Accessibility None
Porch Balcony, Deck(s), Patio(s)
Road Frontage Private
Attached Garage 2
Total Parking Spaces 2
Garage Y
Building
Lot Description Backs to Trees, Backs - Open Common Area, Landscaping, No Thru Street, Rear Yard, SideYard(s)
Story 4
Foundation Slab
Sewer Public Sewer
Water Public
Architectural Style Colonial
Level or Stories 4
Additional Building Above Grade, Below Grade
Structure Type 9'+ Ceilings,Cathedral Ceilings,Dry Wall,High,Vaulted Ceilings
New Construction N
Schools
School District Montgomery County Public Schools
Others
Pets Allowed Y
HOA Fee Include Management,Pool(s),Recreation Facility,Road Maintenance,Reserve Funds,Security Gate,Snow Removal,Trash
Senior Community No
Tax ID 160902792516
Ownership Fee Simple
SqFt Source Assessor
Acceptable Financing Cash, Conventional, FHA
Horse Property N
Listing Terms Cash, Conventional, FHA
Financing Cash,Conventional,FHA
Special Listing Condition Standard
Pets Allowed Breed Restrictions
Read Less Info
Want to know what your home might be worth? Contact us for a FREE valuation!

Our team is ready to help you sell your home for the highest possible price ASAP

Bought with Kevin D Toston • Fairfax Realty Elite
"My job is to find and attract mastery-based agents to the office, protect the culture, and make sure everyone is happy! "
tyronetoneytherealtor@gmail.com
4221 Forbes Blvd, Suite 240, Lanham, MD, 20706, United States






