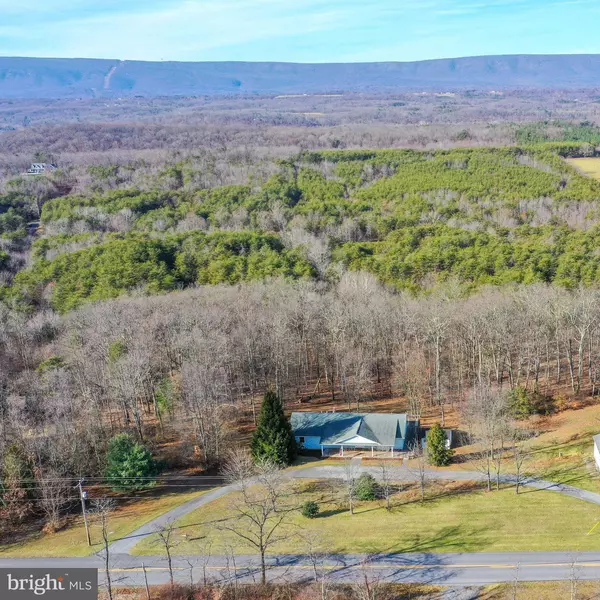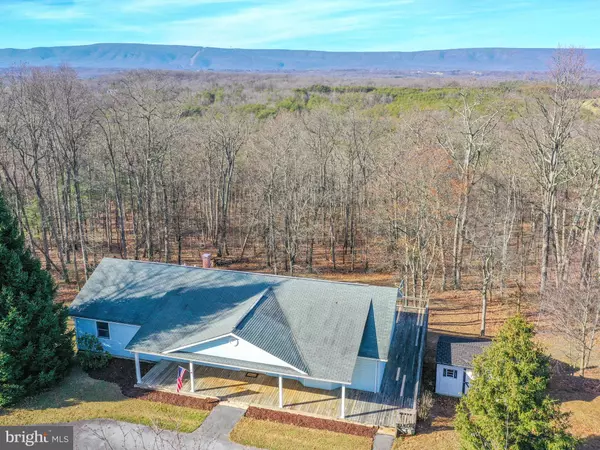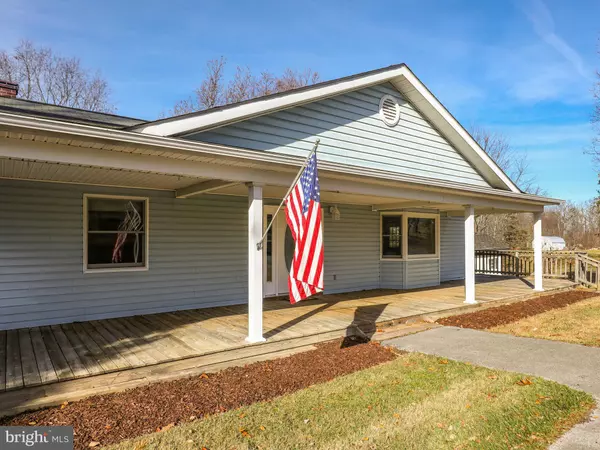$325,000
$327,000
0.6%For more information regarding the value of a property, please contact us for a free consultation.
5 Beds
3 Baths
4,100 SqFt
SOLD DATE : 02/10/2022
Key Details
Sold Price $325,000
Property Type Single Family Home
Sub Type Detached
Listing Status Sold
Purchase Type For Sale
Square Footage 4,100 sqft
Price per Sqft $79
Subdivision Timber Ridge
MLS Listing ID WVMO2000930
Sold Date 02/10/22
Style Ranch/Rambler
Bedrooms 5
Full Baths 3
HOA Y/N N
Abv Grd Liv Area 2,100
Originating Board BRIGHT
Year Built 1993
Annual Tax Amount $1,586
Tax Year 2021
Lot Size 2.000 Acres
Acres 2.0
Lot Dimensions 200x436
Property Description
Rural Berkeley Springs WV, spacious custom built ranch with 4100 square feet of finished living space in basement and main level on 2 mostly wooded acres, 5 bedrooms just south of the South Morgan Vol Fire Deps t, with full finished walkout basement, 2 primary bedroom suites, Main level primary bedroom has doorway to rear deck, jetted bath, basement primary bedroom would make a perfect in-law suite, front porch, wrap around rear deck, dual heating systems with 6 month old electric heat pump and older oil fired hot water central heat system, 6 inch exterior walls. Open kitchen/living room floor plan with hardwood floors, Kraft Maid kitchen cabinets, propane range, drywalled amish shed, 12 Hunter ceiling fans, recessed lighting, extensive built in book cases, Floored attic accessible via pull down stairs, Voluntary Property Disclosure form, items to convey form, plat and 3 bedroom septic permit available online via your agent.
Location
State WV
County Morgan
Zoning 101
Direction East
Rooms
Other Rooms Living Room, Dining Room, Primary Bedroom, Bedroom 2, Bedroom 3, Bedroom 4, Kitchen, In-Law/auPair/Suite, Laundry, Recreation Room, Bathroom 3, Primary Bathroom
Basement Connecting Stairway, Daylight, Full, Fully Finished, Full, Heated, Interior Access, Outside Entrance, Rear Entrance, Shelving, Space For Rooms, Walkout Level, Windows
Main Level Bedrooms 2
Interior
Interior Features Built-Ins, Carpet, Ceiling Fan(s), Dining Area, Entry Level Bedroom, Floor Plan - Open, Kitchen - Country, Kitchen - Gourmet, Kitchen - Island, Pantry, Soaking Tub, Stall Shower, Tub Shower, Upgraded Countertops, Walk-in Closet(s), Window Treatments, Wood Floors
Hot Water Electric
Heating Hot Water
Cooling Heat Pump(s)
Flooring Hardwood, Partially Carpeted
Equipment Cooktop, Dishwasher, Water Conditioner - Owned
Window Features Bay/Bow
Appliance Cooktop, Dishwasher, Water Conditioner - Owned
Heat Source Electric, Oil
Exterior
Exterior Feature Deck(s), Porch(es)
Utilities Available Propane, Electric Available, Phone
Water Access N
View Garden/Lawn, Mountain, Scenic Vista, Street, Trees/Woods
Accessibility 2+ Access Exits, Level Entry - Main
Porch Deck(s), Porch(es)
Road Frontage State
Garage N
Building
Lot Description Backs to Trees, Cleared, Partly Wooded, Rural, SideYard(s), Sloping, Unrestricted, Trees/Wooded
Story 2
Foundation Block
Sewer On Site Septic
Water Well
Architectural Style Ranch/Rambler
Level or Stories 2
Additional Building Above Grade, Below Grade
Structure Type Dry Wall
New Construction N
Schools
School District Morgan County Schools
Others
Pets Allowed Y
Senior Community No
Tax ID 08 6001300020000
Ownership Fee Simple
SqFt Source Assessor
Special Listing Condition Standard
Pets Allowed No Pet Restrictions
Read Less Info
Want to know what your home might be worth? Contact us for a FREE valuation!

Our team is ready to help you sell your home for the highest possible price ASAP

Bought with Megan Linda Marie DiGerlando • Compass West Realty, LLC
"My job is to find and attract mastery-based agents to the office, protect the culture, and make sure everyone is happy! "
tyronetoneytherealtor@gmail.com
4221 Forbes Blvd, Suite 240, Lanham, MD, 20706, United States






