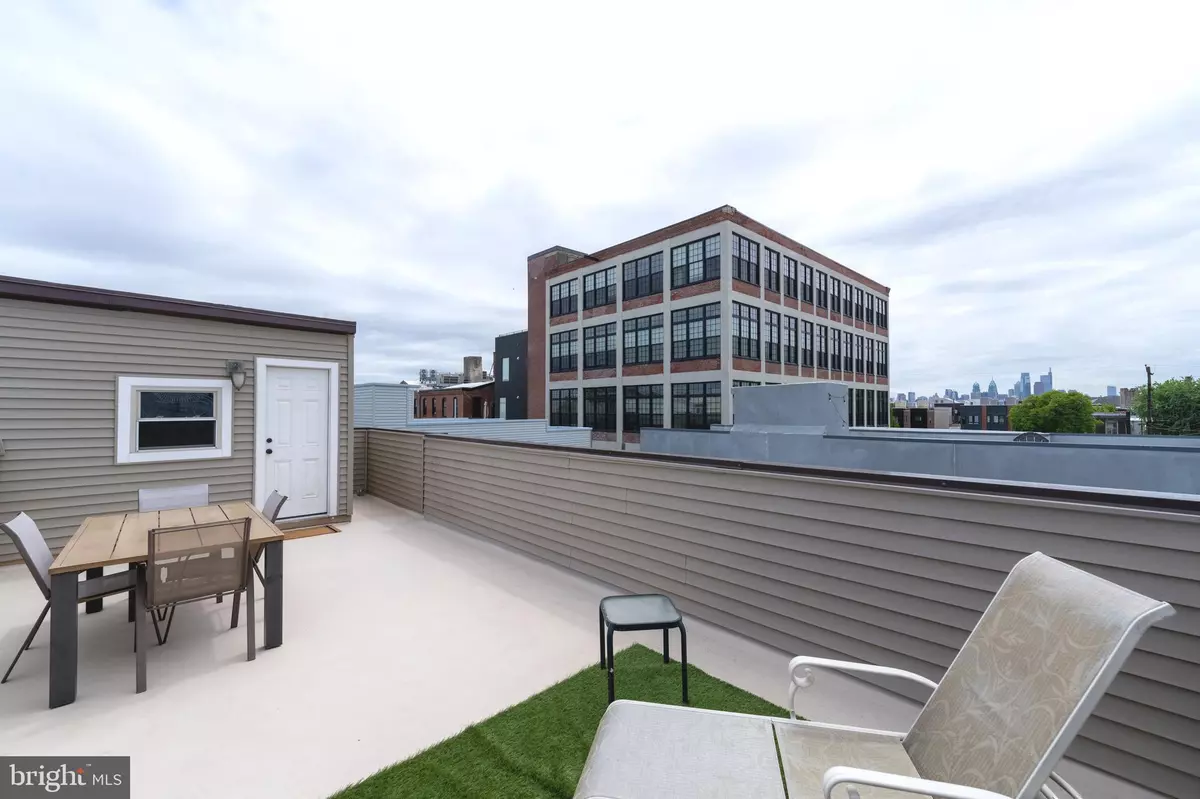$500,000
$485,000
3.1%For more information regarding the value of a property, please contact us for a free consultation.
3 Beds
3 Baths
2,340 SqFt
SOLD DATE : 07/11/2022
Key Details
Sold Price $500,000
Property Type Townhouse
Sub Type Interior Row/Townhouse
Listing Status Sold
Purchase Type For Sale
Square Footage 2,340 sqft
Price per Sqft $213
Subdivision East Kensington
MLS Listing ID PAPH2114978
Sold Date 07/11/22
Style Contemporary
Bedrooms 3
Full Baths 2
Half Baths 1
HOA Y/N N
Abv Grd Liv Area 1,755
Originating Board BRIGHT
Year Built 2014
Annual Tax Amount $1,363
Tax Year 2022
Lot Size 1,050 Sqft
Acres 0.02
Lot Dimensions 15.00 x 70.00
Property Description
Love the idea of new construction and having your own 360 degree roof deck experience but don’t want the hassle of working out the kinks of new construction? Look no farther! 2613 Martha Street is just what you are looking for. Built in 2014, this 8 year old home has a brick-front and sided rear and all the amenities new construction should offer. The open floor plan leading to the 25’ deep yard is perfect for hosting again (finally!). Prefer to have your TV separate from your main living space? The finished basement is poised to be your media room to watch movies, the game or some HGTV to inspire you plus has the ceiling height for your treadmill or work out equipment. The kitchen, in a soft brown & cream color palette, has seating for 2 at the counter and all the stainless steel appliances you’ve come to expect. Additional room on the sides allows you to personalize the kitchen with a sideboard for more storage or to show off your dinner or glassware. Dining area, pantry and half bath round out the first floor living space. If you’re looking to use your green thumb, the yard faces Southeast and has plenty of room for dining, lounging, grilling, planting and more. Heading upstairs, you’ll find 2 bedrooms and a hall bathroom with a tub on level 2. The primary suite is on level 3 and includes laundry, a full bathroom (with double sink and shower stall) and a walk-in closet. Head on up to the roof deck and enjoy your unobstructed view of Center City while sipping your beverage of choice as the sun rises or sets. A few more years left on the 10-year Tax-Abatement and just a 10-minute walk (or less) to Memphis Tap Room, Cook & Shaker, Philadelphia Brewing Company, Lost Bar, and other Fishtown/East Kensington area favorites. Less than a half-mile from the Huntingdon El station stop and a 4-minute drive to I-95. Schedule your appointment today!
Location
State PA
County Philadelphia
Area 19125 (19125)
Zoning RSA5
Rooms
Other Rooms Living Room, Primary Bedroom, Bedroom 2, Kitchen, Basement, Bedroom 1, Laundry, Bathroom 1, Primary Bathroom
Basement Full, Fully Finished
Interior
Interior Features Kitchen - Island, Dining Area
Hot Water Electric
Heating Forced Air
Cooling Central A/C
Flooring Wood, Ceramic Tile
Equipment Dishwasher, Microwave, Refrigerator, Oven/Range - Gas
Fireplace N
Appliance Dishwasher, Microwave, Refrigerator, Oven/Range - Gas
Heat Source Natural Gas
Laundry Upper Floor
Exterior
Exterior Feature Roof
Utilities Available Cable TV
Waterfront N
Water Access N
Roof Type Fiberglass
Accessibility None
Porch Roof
Parking Type On Street
Garage N
Building
Story 3
Foundation Concrete Perimeter
Sewer Public Sewer
Water Public
Architectural Style Contemporary
Level or Stories 3
Additional Building Above Grade, Below Grade
Structure Type 9'+ Ceilings
New Construction N
Schools
School District The School District Of Philadelphia
Others
Senior Community No
Tax ID 311189900
Ownership Fee Simple
SqFt Source Assessor
Acceptable Financing Cash, Conventional, VA
Listing Terms Cash, Conventional, VA
Financing Cash,Conventional,VA
Special Listing Condition Standard
Read Less Info
Want to know what your home might be worth? Contact us for a FREE valuation!

Our team is ready to help you sell your home for the highest possible price ASAP

Bought with Michael Matlis • Matlis Real Estate Services

"My job is to find and attract mastery-based agents to the office, protect the culture, and make sure everyone is happy! "
tyronetoneytherealtor@gmail.com
4221 Forbes Blvd, Suite 240, Lanham, MD, 20706, United States






