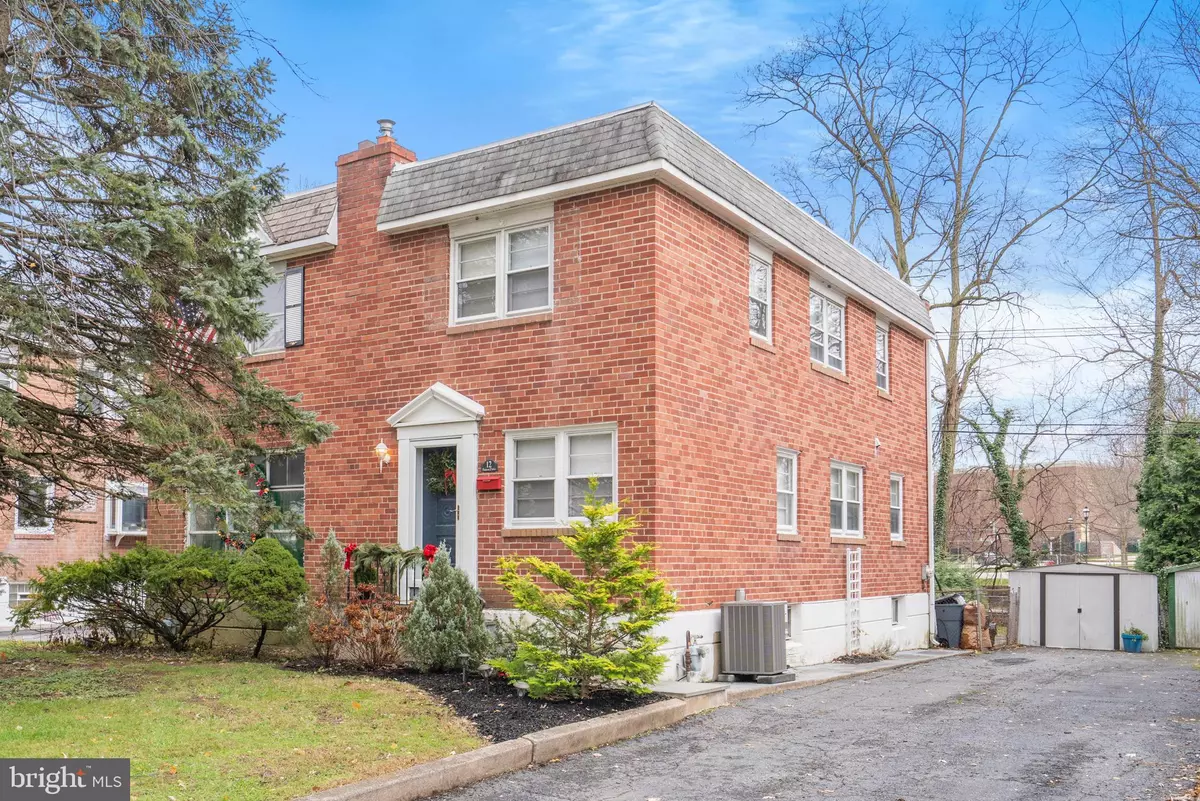$357,000
$350,000
2.0%For more information regarding the value of a property, please contact us for a free consultation.
3 Beds
2 Baths
1,248 SqFt
SOLD DATE : 01/29/2021
Key Details
Sold Price $357,000
Property Type Single Family Home
Sub Type Twin/Semi-Detached
Listing Status Sold
Purchase Type For Sale
Square Footage 1,248 sqft
Price per Sqft $286
Subdivision Ardmore Park
MLS Listing ID PADE535514
Sold Date 01/29/21
Style Traditional
Bedrooms 3
Full Baths 1
Half Baths 1
HOA Y/N N
Abv Grd Liv Area 1,248
Originating Board BRIGHT
Year Built 1960
Annual Tax Amount $6,034
Tax Year 2019
Lot Size 5,097 Sqft
Acres 0.12
Lot Dimensions 28.00 x 188.00
Property Description
Rare Cul-de-Sac opportunity in Ardmore! This, lovely, well maintained home, with updated full Bathroom (2020), HVAC (2017), Kitchen (2013) and Basement (2016) is nestled in a quiet, cul-de-sac, situated minutes from the shops and restaurants of Ardmore. Enter into the open first floor for the spacious living room, beautiful tiled kitchen complete with granite counter-tops and stainless steel appliances, and powder room. Head downstairs to see the sizable, cozy, basement, the attached laundry room (newer washer and dryer) with storage and counter space, and be sure not to miss the hidden, luxurious, cedar closet. Both the open first floor and basement walk-out to the backyard, flanked by arborvitae for increased privacy, perfect for hosting or enjoying serene relaxation. Head upstairs for the private bedrooms and newly updated full bathroom! Enjoy peacefulness, the luxury of the Main Line, and the proximity to Chesnutwold Elementary School in your new home!
Location
State PA
County Delaware
Area Haverford Twp (10422)
Zoning R-10
Rooms
Other Rooms Living Room, Bedroom 2, Bedroom 3, Kitchen, Basement, Bedroom 1, Bathroom 1
Basement Full, Partially Finished, Walkout Stairs, Windows
Interior
Interior Features Floor Plan - Open, Wood Floors, Upgraded Countertops, Cedar Closet(s)
Hot Water Natural Gas
Heating Forced Air
Cooling Central A/C
Equipment Dishwasher, Dryer - Gas, Oven/Range - Gas, Washer
Appliance Dishwasher, Dryer - Gas, Oven/Range - Gas, Washer
Heat Source Natural Gas
Laundry Basement
Exterior
Garage Spaces 2.0
Fence Chain Link
Utilities Available Cable TV
Waterfront N
Water Access N
Accessibility None
Parking Type Driveway, On Street
Total Parking Spaces 2
Garage N
Building
Lot Description Cul-de-sac, Rear Yard
Story 2
Sewer Public Sewer
Water Public
Architectural Style Traditional
Level or Stories 2
Additional Building Above Grade, Below Grade
New Construction N
Schools
Elementary Schools Chestnutwold
Middle Schools Haverford
High Schools Haverford
School District Haverford Township
Others
Senior Community No
Tax ID 22-06-01671-00
Ownership Fee Simple
SqFt Source Assessor
Security Features Security System
Acceptable Financing Cash, Conventional, FHA, VA
Listing Terms Cash, Conventional, FHA, VA
Financing Cash,Conventional,FHA,VA
Special Listing Condition Standard
Read Less Info
Want to know what your home might be worth? Contact us for a FREE valuation!

Our team is ready to help you sell your home for the highest possible price ASAP

Bought with Loriann Rufo • Coldwell Banker Realty

"My job is to find and attract mastery-based agents to the office, protect the culture, and make sure everyone is happy! "
tyronetoneytherealtor@gmail.com
4221 Forbes Blvd, Suite 240, Lanham, MD, 20706, United States






